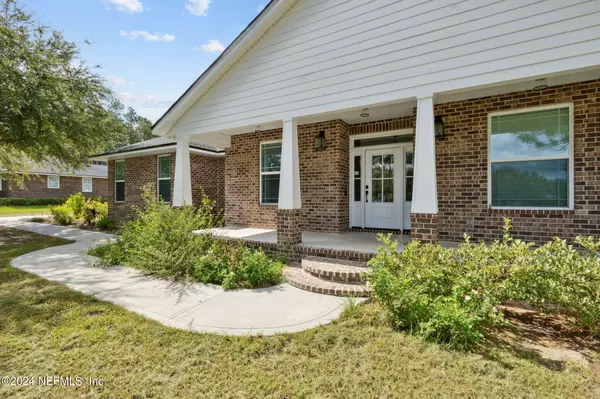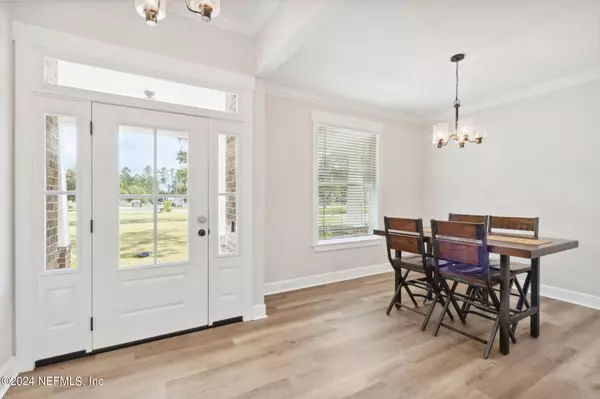
3 Beds
2 Baths
1,944 SqFt
3 Beds
2 Baths
1,944 SqFt
Key Details
Property Type Single Family Home
Sub Type Single Family Residence
Listing Status Active
Purchase Type For Sale
Square Footage 1,944 sqft
Price per Sqft $275
Subdivision Glen St Mary
MLS Listing ID 2032838
Style Ranch
Bedrooms 3
Full Baths 2
HOA Y/N No
Originating Board realMLS (Northeast Florida Multiple Listing Service)
Year Built 2022
Annual Tax Amount $4,777
Lot Size 1.100 Acres
Acres 1.1
Property Description
Step inside to discover an open-concept layout that seamlessly connects the living, dining, and kitchen areas, creating a spacious and airy atmosphere perfect for both everyday living and entertaining. The kitchen is a chef's dream, featuring stunning quartz countertops, a sleek glass cooktop, a double oven, and a stylish farm sink. The ample cabinetry and counter space ensure both functionality and beauty, making it an ideal space for culinary enthusiast's. The bathroom is a luxurious retreat with a sliding barn door that adds a touch of rustic flair. It boasts a stand-alone tub, a walk-in shower, and double sinks, all designed with modern aesthetics and comfort in mind. Two spacious walk-in closets provide ample storage and organization space, enhancing the practicality of the home.
The laundry room is equally impressive, equipped with cabinets for storage, a sink for convenience, and quartz countertops that add a touch of sophistication. This well-appointed space ensures that even laundry chores are done with ease and style.
Overall, this home offers a harmonious blend of modern luxury and rural charm, making it a perfect sanctuary for those seeking a peaceful and contemporary lifestyle.
Location
State FL
County Baker
Community Glen St Mary
Area 501-Macclenny Area
Direction From CR125 turn right onto Bob Burnsed rd go 1.7 miles and turn left onto Odis Yarborough rd. The house is around half mile on the left.
Interior
Interior Features Breakfast Bar, Ceiling Fan(s), Entrance Foyer, His and Hers Closets, Pantry, Primary Bathroom -Tub with Separate Shower
Heating Central
Cooling Central Air
Flooring Tile, Vinyl
Laundry Electric Dryer Hookup, In Unit, Sink, Washer Hookup
Exterior
Garage Garage, Garage Door Opener
Garage Spaces 2.0
Pool None
Utilities Available Electricity Connected, Sewer Connected, Water Connected
Waterfront No
View Trees/Woods
Roof Type Shingle
Porch Covered, Front Porch, Rear Porch
Parking Type Garage, Garage Door Opener
Total Parking Spaces 2
Garage Yes
Private Pool No
Building
Lot Description Cleared, Few Trees
Sewer Septic Tank
Water Private, Well
Architectural Style Ranch
New Construction No
Schools
Middle Schools Baker County
High Schools Baker County
Others
Senior Community No
Tax ID 112S21019900000050
Security Features Smoke Detector(s)
Acceptable Financing Cash, Conventional, FHA, USDA Loan, VA Loan
Listing Terms Cash, Conventional, FHA, USDA Loan, VA Loan

"Molly's job is to find and attract mastery-based agents to the office, protect the culture, and make sure everyone is happy! "





