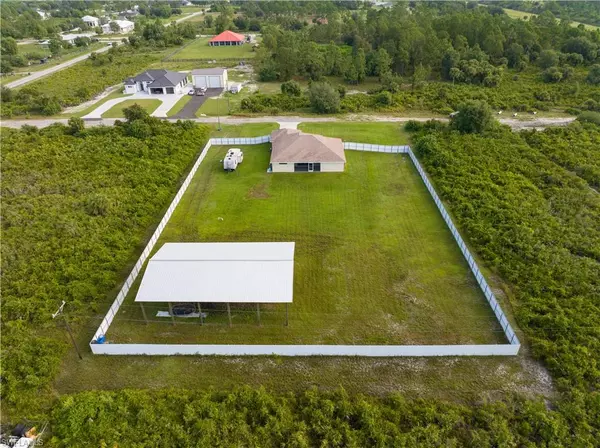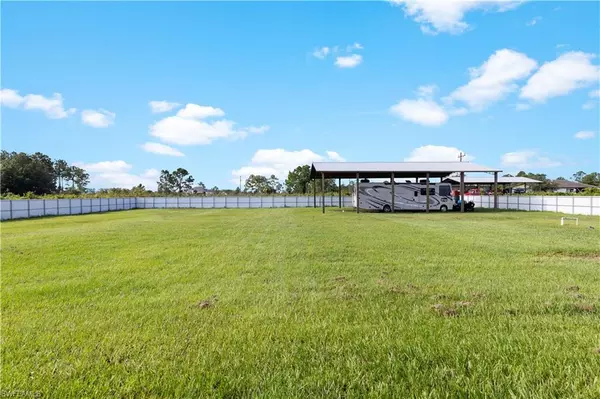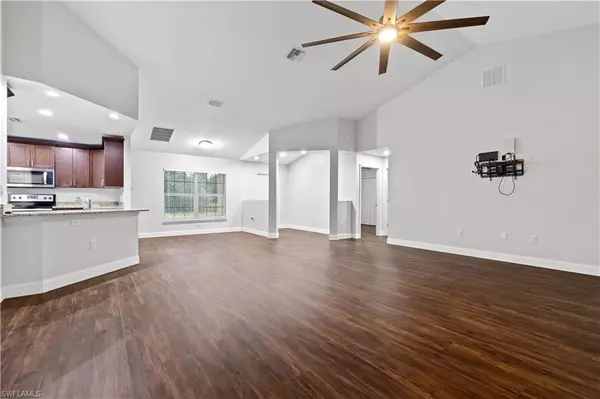
4 Beds
2 Baths
2,036 SqFt
4 Beds
2 Baths
2,036 SqFt
Key Details
Property Type Single Family Home
Sub Type Single Family Residence
Listing Status Active
Purchase Type For Sale
Square Footage 2,036 sqft
Price per Sqft $240
Subdivision Wheelers Subd
MLS Listing ID 224067128
Bedrooms 4
Full Baths 2
Originating Board Florida Gulf Coast
Year Built 2017
Annual Tax Amount $3,515
Tax Year 2023
Lot Size 1.250 Acres
Acres 1.25
Property Description
The interior showcases vaulted ceilings in the main living space, complemented by luxury vinyl plank flooring, wood cabinetry, and solid surface countertops create a stylish feel throughout the home. Energy-efficient thermal pane windows and hurricane protection features are seamlessly integrated, providing both safety and comfort amidst Florida's variable climate. The kitchen boasts stainless steel appliances, a spacious walk-in pantry, plenty of cabinets, and a convenient breakfast bar. Upgraded lighting fixtures enhance the warm and inviting ambiance across the entire home. The master suite features a large walk-in closet and a private bathroom with ample counter space, dual sinks, and an expansive tiled walk-in shower. With three additional bedrooms, there’s abundant space for family or guests.
Outside, the property features a pole barn, perfect for housing large equipment, recreational vehicles, or possibly offering shelter for a horse or other animals. In addition, a 6-foot aluminum fence (with 3 entry gates!) surrounds the expansive yard, ensuring privacy and security, making it ideal for pets, gardening, or hosting gatherings.
Just minutes from city amenities, this home offers a tranquil, country lifestyle with the convenience of nearby schools, shopping, dining, and recreational spots. Ideal for families seeking a spacious property or those desiring a home that supports outdoor and animal-friendly activities, this property is a standout choice worth exploring.
Location
State FL
County Hendry
Area Hd01 - Hendry County
Zoning RR-WE
Rooms
Primary Bedroom Level Master BR Ground
Master Bedroom Master BR Ground
Dining Room Dining - Living
Kitchen Walk-In Pantry
Ensuite Laundry Washer/Dryer Hookup, Inside, Sink
Interior
Interior Features Split Bedrooms, Great Room, Guest Bath, Guest Room, Bar, Wired for Data, Entrance Foyer, Pantry, Tray Ceiling(s), Vaulted Ceiling(s), Walk-In Closet(s)
Laundry Location Washer/Dryer Hookup,Inside,Sink
Heating Central Electric
Cooling Ceiling Fan(s), Central Electric
Flooring Vinyl
Window Features Single Hung,Sliding,Thermal,Transom,Shutters - Manual
Appliance Water Softener, Dishwasher, Microwave, Other, Range, Refrigerator/Icemaker, Water Treatment Owned
Laundry Washer/Dryer Hookup, Inside, Sink
Exterior
Exterior Feature Room for Pool
Garage Spaces 2.0
Fence Fenced
Community Features Horses OK, None, Non-Gated
Utilities Available Cable Available
Waterfront No
Waterfront Description None
View Y/N Yes
View Preserve, Trees/Woods
Roof Type Shingle
Porch Screened Lanai/Porch, Patio
Parking Type Driveway Paved, Under Bldg Open, Garage Door Opener, Attached
Garage Yes
Private Pool No
Building
Lot Description 5 Plus Lots, Horses Ok
Story 1
Sewer Septic Tank
Water Well
Level or Stories 1 Story/Ranch
Structure Type Concrete Block,Stucco
New Construction No
Others
HOA Fee Include None
Tax ID 1-28-44-31-A00-0117.0000
Ownership Single Family
Security Features Security System,Smoke Detector(s),Smoke Detectors
Acceptable Financing Buyer Finance/Cash
Listing Terms Buyer Finance/Cash

"Molly's job is to find and attract mastery-based agents to the office, protect the culture, and make sure everyone is happy! "





