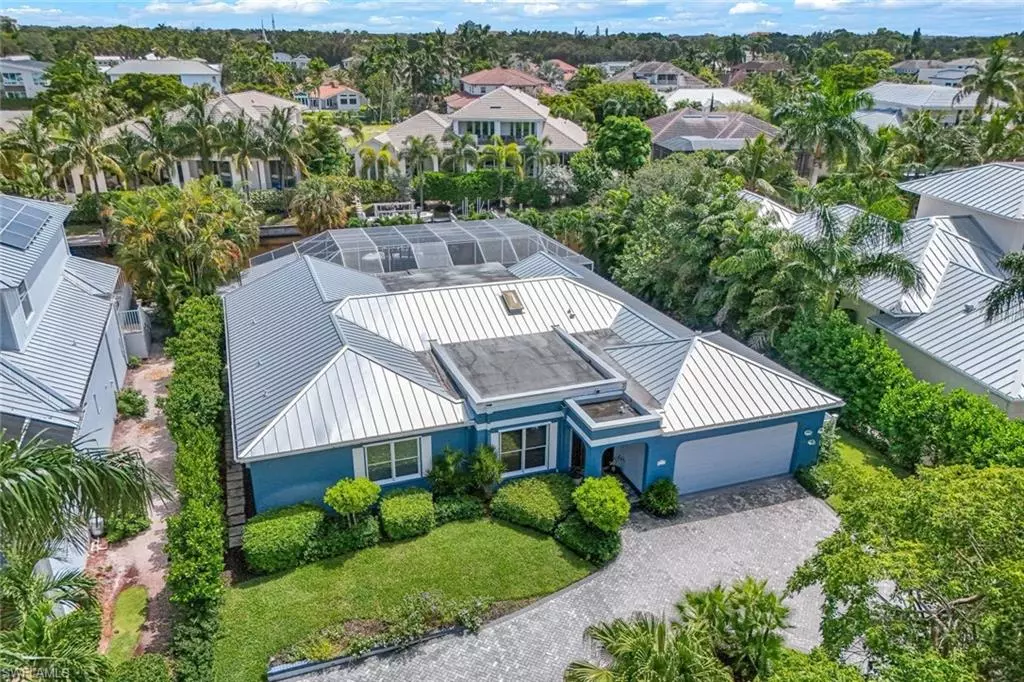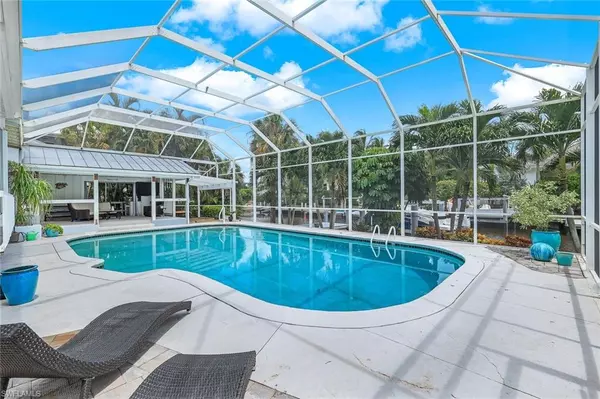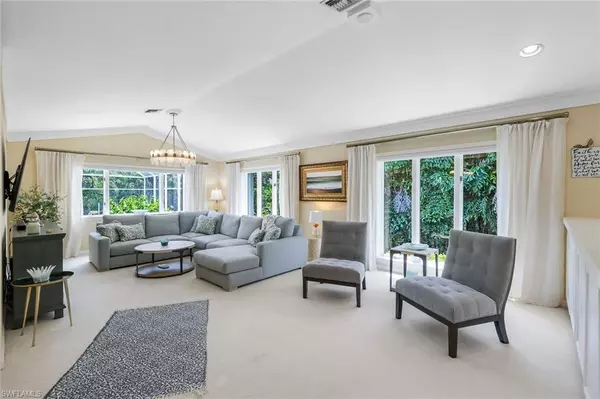
3 Beds
4 Baths
3,455 SqFt
3 Beds
4 Baths
3,455 SqFt
OPEN HOUSE
Fri Nov 01, 1:00pm - 4:00pm
Key Details
Property Type Single Family Home
Sub Type Single Family Residence
Listing Status Active
Purchase Type For Sale
Square Footage 3,455 sqft
Price per Sqft $1,068
Subdivision Seagate
MLS Listing ID 224073149
Bedrooms 3
Full Baths 3
Half Baths 1
HOA Fees $150/ann
HOA Y/N Yes
Originating Board Naples
Year Built 1984
Annual Tax Amount $8,987
Tax Year 2023
Lot Size 0.340 Acres
Acres 0.34
Property Description
Discover Your Dream Waterfront Lifestyle in Naples' prestigious Seagate community! This remarkable 3-bedroom plus den, 3 1/2 bath residence, spanning 3,455 sq. ft., offers the ideal blend of modern luxury and coastal charm in one of Naples' most coveted waterfront neighborhoods.
Elegant Chef's Kitchen: Entertain in style with an exquisite chef’s kitchen showcasing onyx countertops, an oversized island, state-of-the-art appliances, and a designer backsplash that enhances the entire space.
Sophisticated Design: Charming arched doorways, coffered wood-plank ceilings, and bright white wood flooring create an inviting, luxurious ambiance throughout.
Owner's Suite Retreat: The spacious primary suite is a peaceful haven with a cozy sitting area and spa-like bath. Each guest bedroom offers en-suite accommodations, ensuring comfort and privacy for family and guests.
Outdoor Oasis: Enjoy canal views from the sunroom, leading to an exceptional outdoor area with a heated saltwater pool, covered cabana, outdoor kitchen, and shower. The new boat dock and 10,000 lbs lift provide direct Gulf access within minutes! 2021 boat is available for sale separately.
Enhanced Property Resilience: Designed for durability, the property has withstood recent hurricanes with minimal impact, ensuring peace of mind and added value.
Additional Premium Features:
* Metal roof for lasting protection replaced in 2018
* Newly installed paver driveway and lush landscaping with uplighting
* Side yard ideal for pets
* Short golf cart ride to Waterside Shops and Venetian Village for shopping and dining
Optional Seagate Beach Club membership with exclusive amenities, including private beach access, gated parking, and a covered pavilion.
Live the ultimate Naples lifestyle where luxury meets convenience in this exceptional waterfront property – a true coastal sanctuary.
Location
State FL
County Collier
Area Na05 - Seagate Dr To Golf Dr
Direction 41 and Pine Ridge go west to Seagate Drive the take then right on Seahorse Ave then it's the blue house on the right.
Rooms
Dining Room Dining - Family, Eat-in Kitchen
Kitchen Kitchen Island
Ensuite Laundry Inside
Interior
Interior Features Split Bedrooms, Den - Study, Home Office, Bar, Built-In Cabinets, Wired for Data, Coffered Ceiling(s), Entrance Foyer, Walk-In Closet(s)
Laundry Location Inside
Heating Central Electric
Cooling Ceiling Fan(s), Central Electric
Flooring Carpet, Tile, Wood
Window Features Double Hung,Skylight(s),Sliding,Thermal,Shutters - Manual
Appliance Electric Cooktop, Dishwasher, Dryer, Microwave, Refrigerator/Icemaker, Self Cleaning Oven, Washer
Laundry Inside
Exterior
Exterior Feature Boat Lift, Composite Dock, Dock Included, Elec Avail at dock, Water Avail at Dock, Outdoor Grill, Outdoor Kitchen, Outdoor Shower, Sprinkler Auto
Garage Spaces 2.0
Fence Fenced
Pool In Ground, Concrete, Equipment Stays, Screen Enclosure
Community Features BBQ - Picnic, Beach Club Available, Street Lights, Boating, Non-Gated
Utilities Available Cable Available
Waterfront Yes
Waterfront Description Canal Front,Navigable Water,Seawall
View Y/N No
View Canal
Roof Type Metal
Porch Screened Lanai/Porch, Deck
Parking Type Garage Door Opener, Attached
Garage Yes
Private Pool Yes
Building
Lot Description Regular
Faces 41 and Pine Ridge go west to Seagate Drive the take then right on Seahorse Ave then it's the blue house on the right.
Sewer Central
Water Central
Structure Type Concrete Block,Stucco,Wood Siding
New Construction No
Schools
Elementary Schools Sea Gate Elementary
Middle Schools Gulfview Middle School
High Schools Naples High School
Others
HOA Fee Include None
Tax ID 19135001444
Ownership Single Family
Security Features Smoke Detector(s),Smoke Detectors
Acceptable Financing Buyer Finance/Cash
Listing Terms Buyer Finance/Cash

"Molly's job is to find and attract mastery-based agents to the office, protect the culture, and make sure everyone is happy! "





