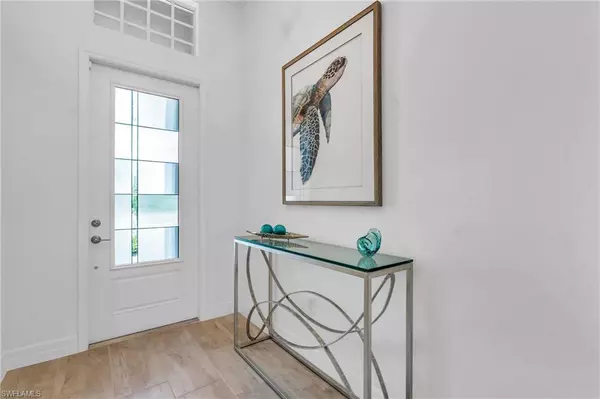
4 Beds
3 Baths
2,247 SqFt
4 Beds
3 Baths
2,247 SqFt
Key Details
Property Type Single Family Home
Sub Type Ranch,Single Family Residence
Listing Status Pending
Purchase Type For Sale
Square Footage 2,247 sqft
Price per Sqft $578
Subdivision Vista Wildblue
MLS Listing ID 224074852
Bedrooms 4
Full Baths 3
HOA Fees $535/qua
HOA Y/N Yes
Originating Board Naples
Year Built 2022
Annual Tax Amount $12,070
Tax Year 2023
Lot Size 8,842 Sqft
Acres 0.203
Property Description
Welcome to this nearly new, meticulously maintained four-bedroom, three-bathroom home nestled in the exclusive Vista Wild Blue Community. This exceptional property boasts a spacious open floor plan, thoughtfully designed for modern living and entertaining. One of the guest bedrooms includes an en-suite bath, perfect for hosting guests or accommodating family members with added privacy.
Step outside and be captivated by breathtaking views of the expansive 225-acre lake right from your oversized and extended lanai. The custom saltwater pool and spa feature exquisite finishes, including spillover water bowls, and heated with gas for year-round enjoyment. The lanai also offers a custom outdoor kitchen and wet bar, making it an ideal space for entertaining and enjoying the serene lakefront setting.
Inside, you'll find a beautifully appointed open-concept kitchen with a large island, quartz countertops, and stainless steel appliances and natural gas cooking. Crown molding, a designer lighting package, and wood plank tile flooring throughout add to the elegance and functionality of this home.
Vista Wild Blue offers a lifestyle of luxury and adventure with resort-style amenities including a clubhouse, a large resort pool, a lap pool, a full-service spa, a state-of-the-art fitness center, tennis courts, pickleball courts, and a fishing pier. For water enthusiasts, enjoy access to boating and water sports with community boat launch areas throughout the development. End each day with stunning sunset views over the lake, a true highlight of this exceptional property.
Conveniently located close to shopping, dining, the airport, and Southwest Florida’s beautiful beaches, this home combines the best of lakefront living with unparalleled access to resort-style amenities. Don’t miss this opportunity to own a piece of paradise in Vista Wild Blue!
Location
State FL
County Lee
Area Wildblue
Zoning MPD
Rooms
Bedroom Description Split Bedrooms
Dining Room Eat-in Kitchen, Formal
Kitchen Gas Available, Island, Pantry
Ensuite Laundry Washer/Dryer Hookup, Laundry in Residence, Laundry Tub
Interior
Interior Features Coffered Ceiling(s), Foyer, French Doors, Laundry Tub, Pantry, Smoke Detectors, Volume Ceiling, Walk-In Closet(s), Window Coverings
Laundry Location Washer/Dryer Hookup,Laundry in Residence,Laundry Tub
Heating Central Electric
Flooring Tile
Equipment Auto Garage Door, Cooktop - Gas, Dishwasher, Disposal, Dryer, Microwave, Refrigerator/Freezer, Self Cleaning Oven, Smoke Detector, Wall Oven, Washer, Washer/Dryer Hookup
Furnishings Negotiable
Fireplace No
Window Features Window Coverings
Appliance Gas Cooktop, Dishwasher, Disposal, Dryer, Microwave, Refrigerator/Freezer, Self Cleaning Oven, Wall Oven, Washer
Heat Source Central Electric
Exterior
Exterior Feature Screened Lanai/Porch, Built In Grill, Outdoor Kitchen
Garage Driveway Paved, Attached
Garage Spaces 2.0
Pool Community, Below Ground, Concrete, Custom Upgrades, Gas Heat, Salt Water
Community Features Clubhouse, Pool, Fitness Center, Fishing, Lakefront Beach, Restaurant, Sidewalks, Street Lights, Tennis Court(s), Gated
Amenities Available Basketball Court, Beach - Private, Beach Access, Bike And Jog Path, Bike Storage, Bocce Court, Clubhouse, Community Boat Dock, Community Boat Ramp, Community Boat Slip, Pool, Community Room, Spa/Hot Tub, Fitness Center, Fishing Pier, Full Service Spa, Lakefront Beach, Pickleball, Play Area, Restaurant, Sauna, Sidewalk, Streetlight, Tennis Court(s), Underground Utility, Water Skiing
Waterfront Yes
Waterfront Description Lake
View Y/N Yes
View Lake
Roof Type Tile
Street Surface Paved
Parking Type Driveway Paved, Attached
Total Parking Spaces 2
Garage Yes
Private Pool Yes
Building
Lot Description Regular
Story 1
Water Central
Architectural Style Ranch, Single Family
Level or Stories 1
Structure Type Concrete Block,Stucco
New Construction No
Others
Pets Allowed With Approval
Senior Community No
Tax ID 20-46-26-L3-13000.3250
Ownership Single Family
Security Features Smoke Detector(s),Gated Community


"Molly's job is to find and attract mastery-based agents to the office, protect the culture, and make sure everyone is happy! "





