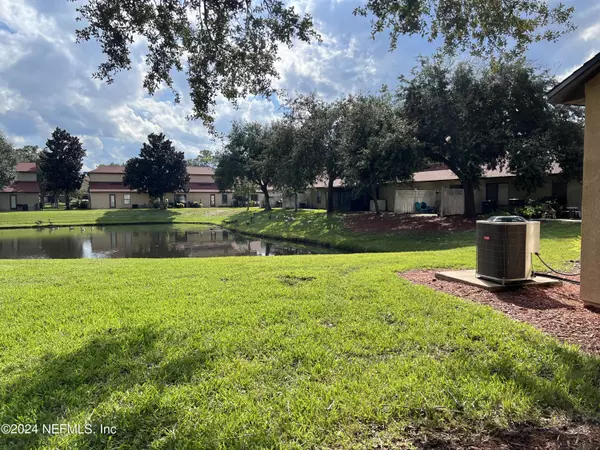
2 Beds
2 Baths
1,008 SqFt
2 Beds
2 Baths
1,008 SqFt
Key Details
Property Type Townhouse
Sub Type Townhouse
Listing Status Active
Purchase Type For Sale
Square Footage 1,008 sqft
Price per Sqft $252
Subdivision Riverside
MLS Listing ID 2050069
Style Ranch,Traditional
Bedrooms 2
Full Baths 2
HOA Fees $262/mo
HOA Y/N Yes
Originating Board realMLS (Northeast Florida Multiple Listing Service)
Year Built 2005
Annual Tax Amount $668
Property Description
Location
State FL
County St. Johns
Community Riverside
Area 301-Julington Creek/Switzerland
Direction From I-295 south bound on San Jose; for approx. 5 miles (over flat bridge into St Johns County), at first light turn left onto Race Track Rd; past 2nd light turn left into the community. Upon entering the Gate, turn Left onto Beech Brook, at stop sign turn Right onto Redwood Ln; at the end turn Right onto Ginger Mill Drive.
Interior
Interior Features Breakfast Bar, Entrance Foyer, Pantry, Primary Bathroom - Tub with Shower
Heating Central, Electric
Cooling Central Air, Electric
Flooring Carpet, Laminate, Vinyl
Furnishings Unfurnished
Laundry Electric Dryer Hookup, In Unit, Washer Hookup
Exterior
Garage On Street
Pool Community, In Ground, Fenced
Utilities Available Cable Available, Electricity Available, Water Available
Amenities Available Clubhouse, Gated, Management - Off Site
Waterfront Yes
Waterfront Description Pond
View Pond
Roof Type Shingle
Porch Front Porch, Patio
Parking Type On Street
Garage No
Private Pool No
Building
Lot Description Sprinklers In Front, Sprinklers In Rear
Faces North
Sewer Public Sewer
Water Public
Architectural Style Ranch, Traditional
Structure Type Frame,Stucco
New Construction No
Schools
Elementary Schools Julington Creek
Middle Schools Fruit Cove
High Schools Creekside
Others
HOA Name Riverside at Julington Creek Plantation
HOA Fee Include Maintenance Grounds
Senior Community No
Tax ID 2495540281
Acceptable Financing Cash, Conventional
Listing Terms Cash, Conventional

"Molly's job is to find and attract mastery-based agents to the office, protect the culture, and make sure everyone is happy! "





