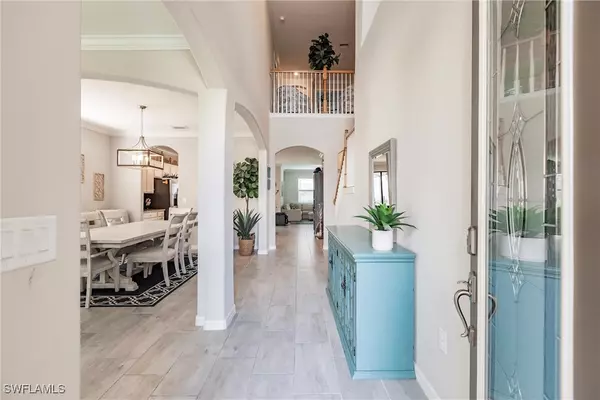
5 Beds
3 Baths
3,302 SqFt
5 Beds
3 Baths
3,302 SqFt
Key Details
Property Type Single Family Home
Sub Type Single Family Residence
Listing Status Active
Purchase Type For Sale
Square Footage 3,302 sqft
Price per Sqft $180
Subdivision Portico
MLS Listing ID 224080262
Style Two Story
Bedrooms 5
Full Baths 3
Construction Status Resale
HOA Fees $568/qua
HOA Y/N Yes
Year Built 2020
Annual Tax Amount $4,697
Tax Year 2023
Lot Size 7,540 Sqft
Acres 0.1731
Lot Dimensions Appraiser
Property Description
PORTICO is a highly sought-after, access-controlled community w/Low HOA fees. Residents enjoy resort-style amenities, including a clubhouse, community pool, gym, yoga/exercise room, tennis, pickleball, basketball + play area. Pets, Fences & LSVs permitted! Great location, short drive to I-75, shopping, dining & more!
Location
State FL
County Lee
Community Portico
Area Fe04 - East Fort Myers Area
Rooms
Bedroom Description 5.0
Ensuite Laundry Washer Hookup, Dryer Hookup, Inside, Laundry Tub
Interior
Interior Features Breakfast Bar, Built-in Features, Bedroom on Main Level, Bathtub, Separate/ Formal Dining Room, Dual Sinks, Entrance Foyer, Eat-in Kitchen, High Ceilings, Kitchen Island, Pantry, Separate Shower, Cable T V, Upper Level Primary, Walk- In Closet(s), High Speed Internet, Loft, Split Bedrooms
Laundry Location Washer Hookup,Dryer Hookup,Inside,Laundry Tub
Heating Central, Electric
Cooling Central Air, Ceiling Fan(s), Electric
Flooring Carpet, Tile
Furnishings Negotiable
Fireplace No
Window Features Single Hung,Sliding,Shutters,Window Coverings
Appliance Dishwasher, Freezer, Disposal, Microwave, Range, Refrigerator
Laundry Washer Hookup, Dryer Hookup, Inside, Laundry Tub
Exterior
Exterior Feature Deck, Sprinkler/ Irrigation, Shutters Manual
Garage Attached, Driveway, Garage, Golf Cart Garage, Guest, Paved, Two Spaces, Garage Door Opener
Garage Spaces 3.0
Garage Description 3.0
Pool Concrete, Electric Heat, Heated, In Ground, Pool Equipment, Screen Enclosure, Community
Community Features Gated, Tennis Court(s), Street Lights
Utilities Available Cable Available, High Speed Internet Available, Underground Utilities
Amenities Available Basketball Court, Clubhouse, Fitness Center, Barbecue, Picnic Area, Playground, Pickleball, Pool, Sidewalks, Tennis Court(s)
Waterfront Yes
Waterfront Description Lake
View Y/N Yes
Water Access Desc Public
View Lake
Roof Type Shingle
Porch Deck, Lanai, Porch, Screened
Parking Type Attached, Driveway, Garage, Golf Cart Garage, Guest, Paved, Two Spaces, Garage Door Opener
Garage Yes
Private Pool Yes
Building
Lot Description Rectangular Lot, Sprinklers Automatic
Faces Southeast
Story 2
Entry Level Two
Sewer Public Sewer
Water Public
Architectural Style Two Story
Level or Stories Two
Unit Floor 1
Structure Type Block,Concrete,Stucco
Construction Status Resale
Schools
Elementary Schools School Choice
Middle Schools School Choice
High Schools School Choice
Others
Pets Allowed Call, Conditional
HOA Fee Include Association Management,Irrigation Water,Legal/Accounting,Maintenance Grounds,Recreation Facilities,Road Maintenance,Street Lights,Security
Senior Community No
Tax ID 34-43-26-L4-08000.0136
Ownership Single Family
Security Features Security System Owned,Security Gate,Gated with Guard,Gated Community,Key Card Entry,Security Guard,Security System,Smoke Detector(s)
Acceptable Financing All Financing Considered, Cash
Listing Terms All Financing Considered, Cash
Pets Description Call, Conditional

"Molly's job is to find and attract mastery-based agents to the office, protect the culture, and make sure everyone is happy! "





