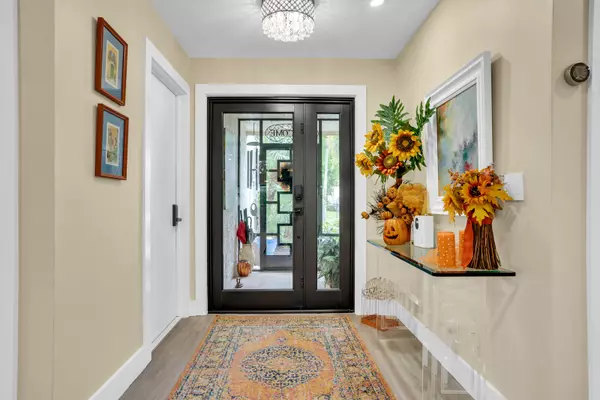
3 Beds
2 Baths
2,057 SqFt
3 Beds
2 Baths
2,057 SqFt
Key Details
Property Type Single Family Home
Sub Type Single Family Detached
Listing Status Active Under Contract
Purchase Type For Sale
Square Footage 2,057 sqft
Price per Sqft $291
Subdivision Kiowa At Indian Spring
MLS Listing ID RX-11029042
Style < 4 Floors
Bedrooms 3
Full Baths 2
Construction Status Resale
HOA Fees $541/mo
HOA Y/N Yes
Min Days of Lease 120
Year Built 1980
Annual Tax Amount $3,102
Tax Year 2023
Lot Size 5,806 Sqft
Property Description
Location
State FL
County Palm Beach
Community Indian Spring
Area 4610
Zoning RS
Rooms
Other Rooms Attic, Family, Laundry-Garage
Master Bath Mstr Bdrm - Ground, Separate Shower, Separate Tub, Spa Tub & Shower
Interior
Interior Features Built-in Shelves, Ctdrl/Vault Ceilings, Entry Lvl Lvng Area, Foyer, French Door, Kitchen Island, Pantry, Pull Down Stairs, Roman Tub, Split Bedroom, Walk-in Closet
Heating Central, Electric
Cooling Central, Electric
Flooring Tile
Furnishings Unfurnished
Exterior
Exterior Feature Custom Lighting, Lake/Canal Sprinkler, Open Patio, Solar Panels, Zoned Sprinkler
Garage Driveway, Garage - Attached
Garage Spaces 2.0
Community Features Sold As-Is, Gated Community
Utilities Available Cable, Electric, Public Sewer, Public Water
Amenities Available Internet Included, Pool, Street Lights
Waterfront No
Waterfront Description None
View Garden
Roof Type Barrel,S-Tile
Present Use Sold As-Is
Parking Type Driveway, Garage - Attached
Exposure West
Private Pool No
Building
Lot Description < 1/4 Acre, West of US-1
Story 1.00
Foundation Brick, CBS, Stucco
Construction Status Resale
Others
Pets Allowed Yes
HOA Fee Include Cable,Common Areas,Lawn Care,Legal/Accounting,Management Fees,Manager,Pest Control,Pool Service,Reserve Funds,Security
Senior Community Verified
Restrictions Buyer Approval,Commercial Vehicles Prohibited,Interview Required,No Lease First 2 Years,Tenant Approval
Security Features Private Guard
Acceptable Financing Cash, Conventional
Membership Fee Required No
Listing Terms Cash, Conventional
Financing Cash,Conventional
Pets Description No Aggressive Breeds, Number Limit, Size Limit

"Molly's job is to find and attract mastery-based agents to the office, protect the culture, and make sure everyone is happy! "





