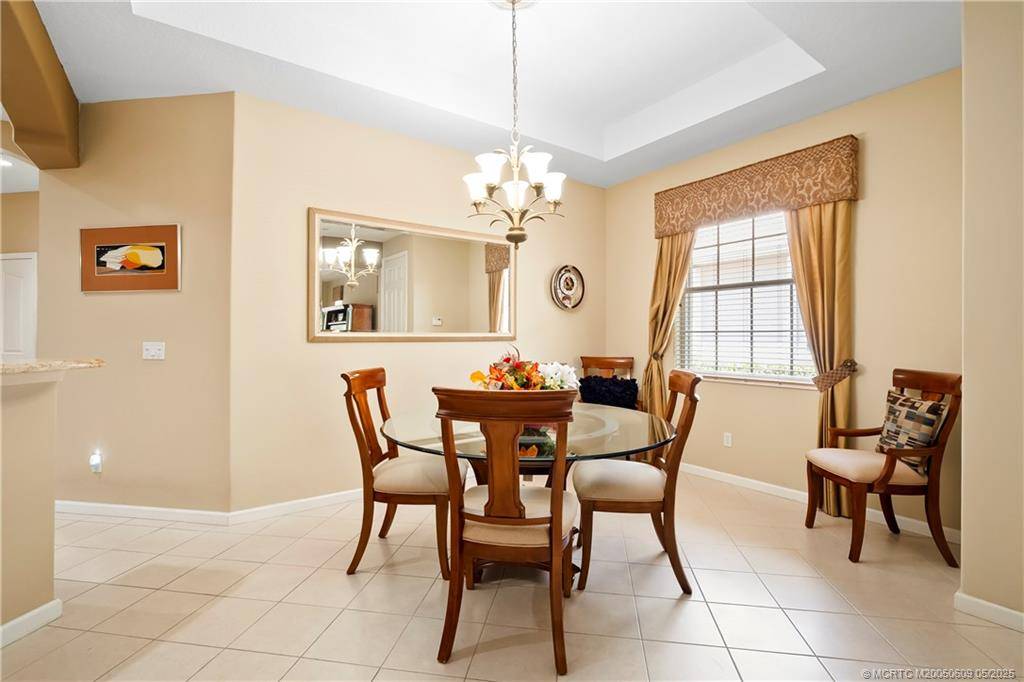3 Beds
2 Baths
1,718 SqFt
3 Beds
2 Baths
1,718 SqFt
OPEN HOUSE
Sun Jun 01, 1:00pm - 4:00pm
Key Details
Property Type Single Family Home
Sub Type Villa
Listing Status Active
Purchase Type For Sale
Square Footage 1,718 sqft
Price per Sqft $264
Subdivision Jensen Beach Cc Place 08
MLS Listing ID M20050609
Bedrooms 3
Full Baths 2
Construction Status Resale
HOA Fees $369
Year Built 2004
Annual Tax Amount $2,902
Tax Year 2024
Lot Size 4,704 Sqft
Acres 0.108
Property Sub-Type Villa
Property Description
Location
State FL
County Martin
Community Clubhouse, Library, Pickleball, Property Manager On- Site, Pool, Street Lights, Sidewalks, Tennis Court(S), Trails/ Paths, Gated
Area 3-Jensen Bch Stuart - N Roosevelt Br
Direction FROM JENSEN BEACH BLVD GO TO MAIN GATE ONTO ROYAL OAK DRIVE, RIGHT ONTO MOSSY OAK, (R) ONTO RED MAPLE, (R) ONTO RED PINE, HOUSE IS ON THE LEFT.
Interior
Interior Features Attic, Breakfast Bar, Built-in Features, Bathtub, Garden Tub/ Roman Tub, High Ceilings, Kitchen/ Dining Combo, Living/ Dining Room, Pantry, Pull Down Attic Stairs, Split Bedrooms, Separate Shower, Walk- In Closet(s)
Heating Central, Electric
Cooling Central Air, Ceiling Fan(s), Electric
Flooring Ceramic Tile
Furnishings Unfurnished
Fireplace No
Window Features Blinds
Appliance Dryer, Dishwasher, Electric Range, Disposal, Microwave, Refrigerator, Washer
Exterior
Exterior Feature Balcony, Sprinkler/ Irrigation, Patio, Storm/ Security Shutters
Parking Features Attached, Driveway, Garage, Garage Door Opener
Pool Community
Community Features Clubhouse, Library, Pickleball, Property Manager On- Site, Pool, Street Lights, Sidewalks, Tennis Court(s), Trails/ Paths, Gated
Utilities Available Sewer Connected, Underground Utilities, Water Connected
View Y/N Yes
Water Access Desc Public
View Preserve
Roof Type Barrel
Porch Balcony, Covered, Patio, Screened
Total Parking Spaces 2
Private Pool No
Building
Lot Description Sprinklers Automatic
Story 1
Sewer Public Sewer
Water Public
Construction Status Resale
Schools
Elementary Schools Jensen Beach
Middle Schools Stuart
High Schools Jensen Beach
Others
Pets Allowed Number Limit, Yes
HOA Fee Include Association Management,Common Areas,Cable TV,Maintenance Grounds,Recreation Facilities,Reserve Fund,Security,Trash
Senior Community No
Tax ID 173741012000007800
Ownership Fee Simple
Security Features Gated with Guard,Smoke Detector(s)
Acceptable Financing Cash, Conventional, FHA, VA Loan
Listing Terms Cash, Conventional, FHA, VA Loan
Special Listing Condition Listed As- Is
Pets Allowed Number Limit, Yes
"Molly's job is to find and attract mastery-based agents to the office, protect the culture, and make sure everyone is happy! "





