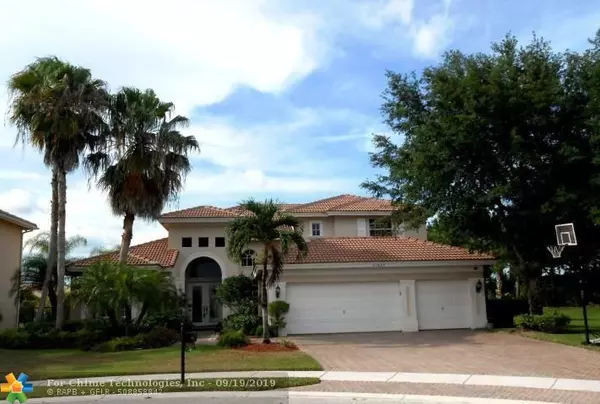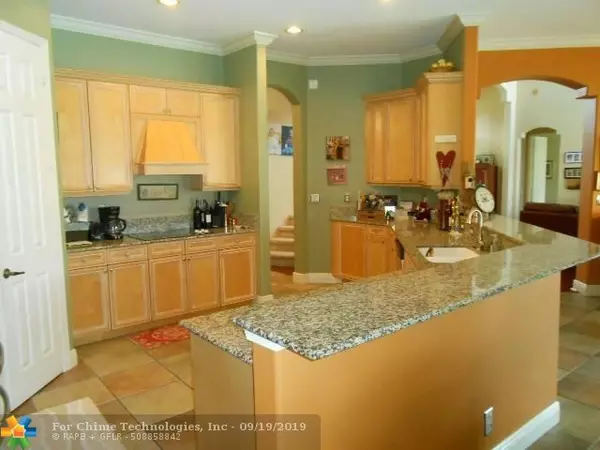$465,000
$475,000
2.1%For more information regarding the value of a property, please contact us for a free consultation.
5 Beds
3.5 Baths
3,245 SqFt
SOLD DATE : 11/25/2019
Key Details
Sold Price $465,000
Property Type Single Family Home
Sub Type Single
Listing Status Sold
Purchase Type For Sale
Square Footage 3,245 sqft
Price per Sqft $143
Subdivision Wellington Shores
MLS Listing ID F10195438
Sold Date 11/25/19
Style Pool Only
Bedrooms 5
Full Baths 3
Half Baths 1
Construction Status Resale
HOA Fees $275/mo
HOA Y/N Yes
Year Built 2000
Annual Tax Amount $6,175
Tax Year 2019
Lot Size 9,364 Sqft
Property Description
Home appraised for $480,000 in August 2019, PRICED TO SELL! This Tiffany Model 5/3.5/3 is located at the dead end of a quiet cul-de-sac. Master bedroom and 1 guest bedroom downstairs, with 3 bedrooms upstairs. Come fall in love with this spacious pool home in the heart of Wellingtons A rated school district. 3,245 sq feet under air, and a 3 car garage for those extra toys. Brazilian hardwood in the downstairs living areas, and tile in the kitchen. Crown molding throughout, SS appliances in kitchen, built in storage in the garage and both AC's are 4 years new. Owner is offering 5K back in closing incentives so the new owners can paint and make this beauty their own. THIS IS A MUST SEE....owner offering an additional 5K back in closing costs!!!
Location
State FL
County Palm Beach County
Community Wellington Shores
Area Palm Beach 5520; 5530; 5570; 5580
Zoning res
Rooms
Bedroom Description Master Bedroom Ground Level
Other Rooms Attic, Family Room, Loft, Utility Room/Laundry
Dining Room Breakfast Area, Formal Dining, Snack Bar/Counter
Interior
Interior Features Bar, Built-Ins, Foyer Entry, Pantry, Roman Tub, Walk-In Closets
Heating Central Heat
Cooling Central Cooling
Flooring Carpeted Floors, Tile Floors, Wood Floors
Equipment Automatic Garage Door Opener, Dishwasher, Disposal, Dryer, Electric Range, Electric Water Heater, Microwave, Smoke Detector, Wall Oven, Washer
Furnishings Unfurnished
Exterior
Exterior Feature Deck, Exterior Lighting, Fence, Storm/Security Shutters
Garage Attached
Garage Spaces 3.0
Pool Below Ground Pool
Waterfront No
Water Access N
View Pool Area View
Roof Type Barrel Roof
Private Pool No
Building
Lot Description Corner Lot
Foundation Cbs Construction
Sewer Municipal Sewer
Water Municipal Water
Construction Status Resale
Schools
Elementary Schools Panther Run
Others
Pets Allowed Yes
HOA Fee Include 275
Senior Community No HOPA
Restrictions Assoc Approval Required
Acceptable Financing Cash, Conventional, FHA
Membership Fee Required No
Listing Terms Cash, Conventional, FHA
Special Listing Condition As Is
Pets Description Restrictions Or Possible Restrictions
Read Less Info
Want to know what your home might be worth? Contact us for a FREE valuation!

Our team is ready to help you sell your home for the highest possible price ASAP

Bought with Century 21 WC Realty

"Molly's job is to find and attract mastery-based agents to the office, protect the culture, and make sure everyone is happy! "





