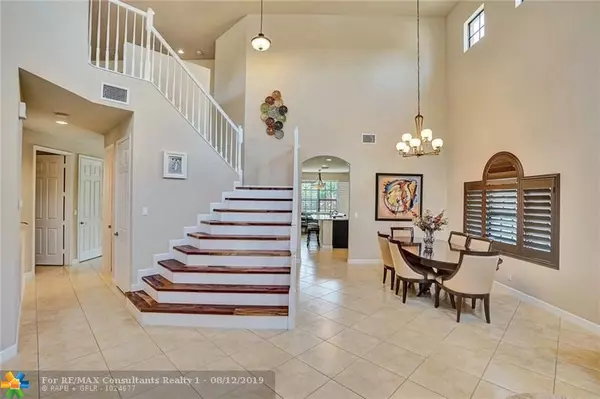$815,000
$829,900
1.8%For more information regarding the value of a property, please contact us for a free consultation.
4 Beds
3.5 Baths
3,961 SqFt
SOLD DATE : 10/17/2019
Key Details
Sold Price $815,000
Property Type Single Family Home
Sub Type Single
Listing Status Sold
Purchase Type For Sale
Square Footage 3,961 sqft
Price per Sqft $205
Subdivision Estada At Monterra
MLS Listing ID F10164042
Sold Date 10/17/19
Style WF/Pool/No Ocean Access
Bedrooms 4
Full Baths 3
Half Baths 1
Construction Status Resale
HOA Fees $255/mo
HOA Y/N Yes
Total Fin. Sqft 10781
Year Built 2011
Annual Tax Amount $12,211
Tax Year 2018
Lot Size 10,781 Sqft
Property Description
Sought after ESTADA neighborhood! 4 bedroom, 3.5 bath with huge loft & 3 car garage home has 4491 total & 3637 living area. Impact windows & doors throughout. Grand 2 story ceiling entrance with custom Plantation shutters! Large & bright kitchen with upgraded cabinets, granite...Master suite with 2 large walk in closets & bathroom with jacuzzi tub 1st floor...Wood & tile floors throughout home...Double sided unique staircase that leads upstairs...Junior Suite with full bath...2 large guest bedrooms upstairs share a bathroom...HUGE loft that needs to be seen to be believed!...Custom pool built includes convenient remote control: cool blue tile, sundeck/childs shallow splash area with built-in umbrella, deck jets, fountain, travertine patio...Privacy landscaped & fully fenced yard space.
Location
State FL
County Broward County
Community Estada At Monterra
Area Hollywood North West (3200;3290)
Zoning A-1
Rooms
Bedroom Description Master Bedroom Ground Level
Other Rooms Family Room, Loft, Utility Room/Laundry
Dining Room Dining/Living Room, Eat-In Kitchen, Snack Bar/Counter
Interior
Interior Features Cooking Island, Foyer Entry, Laundry Tub, Pantry, Roman Tub, Volume Ceilings, Walk-In Closets
Heating Central Heat, Electric Heat
Cooling Ceiling Fans, Central Cooling, Electric Cooling
Flooring Ceramic Floor, Wood Floors
Equipment Automatic Garage Door Opener, Dishwasher, Disposal, Dryer, Electric Range, Electric Water Heater, Icemaker, Microwave, Refrigerator, Wall Oven, Washer
Exterior
Exterior Feature Fence, High Impact Doors, Open Porch, Patio
Parking Features Attached
Garage Spaces 3.0
Pool Below Ground Pool, Equipment Stays, Private Pool
Waterfront Description Canal Front
Water Access Y
Water Access Desc Other
View Canal, Pool Area View
Roof Type Curved/S-Tile Roof
Private Pool No
Building
Lot Description 1/4 To Less Than 1/2 Acre Lot
Foundation Concrete Block Construction, Cbs Construction
Sewer Municipal Sewer
Water Municipal Water
Construction Status Resale
Schools
Elementary Schools Embassy Creek
Middle Schools Pioneer
High Schools Cooper City
Others
Pets Allowed No
HOA Fee Include 255
Senior Community No HOPA
Restrictions Assoc Approval Required,Ok To Lease,Other Restrictions
Acceptable Financing Cash, Conventional, Exchange
Membership Fee Required No
Listing Terms Cash, Conventional, Exchange
Read Less Info
Want to know what your home might be worth? Contact us for a FREE valuation!

Our team is ready to help you sell your home for the highest possible price ASAP

Bought with Charles Rutenberg Realty LLC
"Molly's job is to find and attract mastery-based agents to the office, protect the culture, and make sure everyone is happy! "





