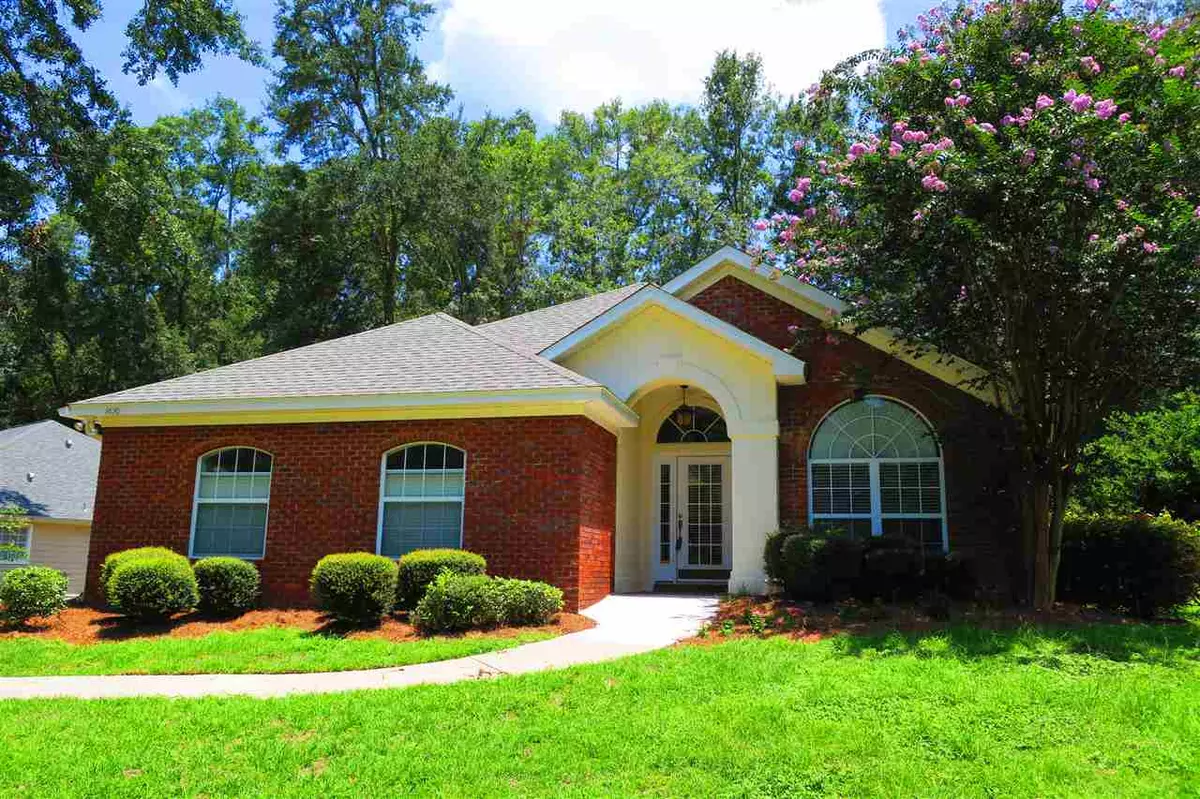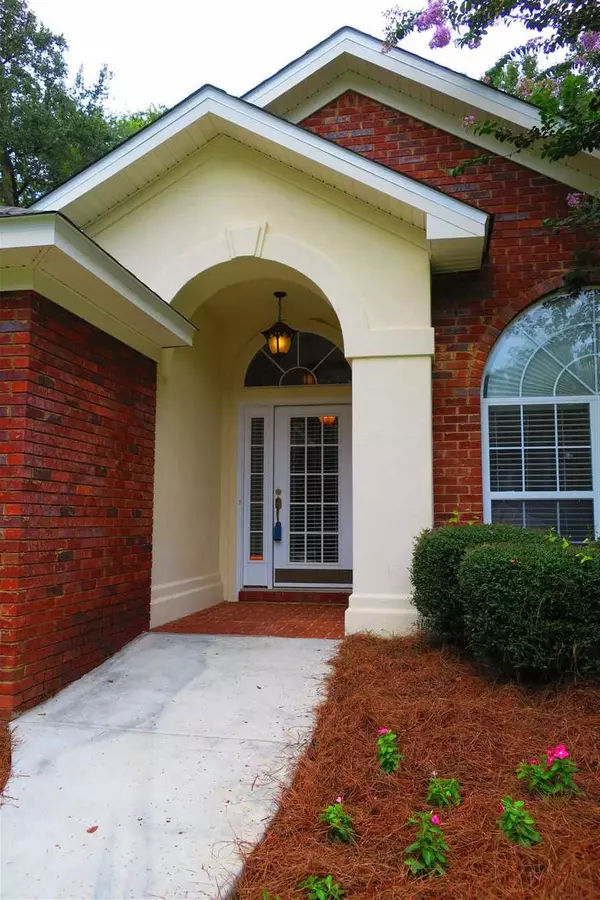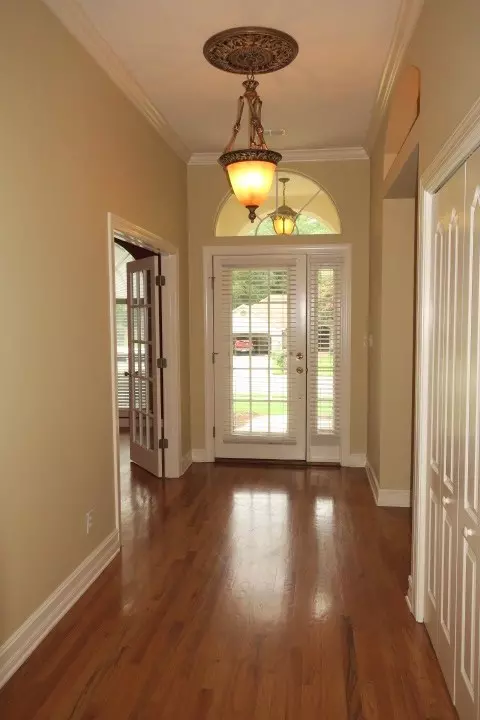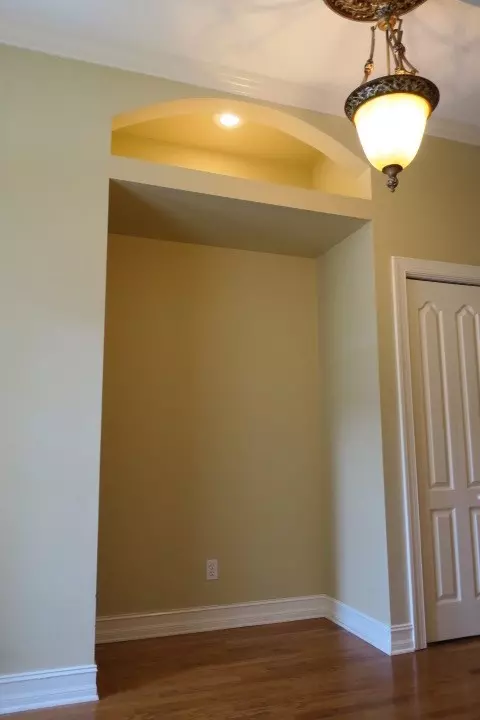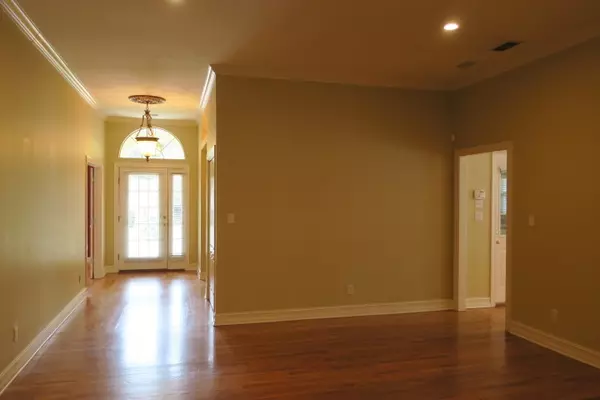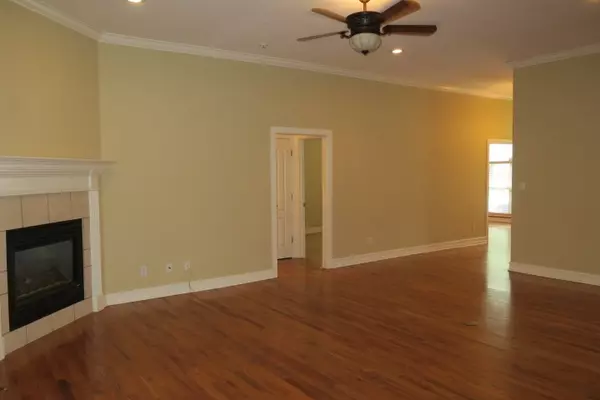$262,500
$270,000
2.8%For more information regarding the value of a property, please contact us for a free consultation.
4 Beds
2 Baths
1,839 SqFt
SOLD DATE : 12/20/2019
Key Details
Sold Price $262,500
Property Type Single Family Home
Sub Type Detached Single Family
Listing Status Sold
Purchase Type For Sale
Square Footage 1,839 sqft
Price per Sqft $142
Subdivision Easton Glen
MLS Listing ID 309023
Sold Date 12/20/19
Style Contemporary,Traditional
Bedrooms 4
Full Baths 2
Construction Status Brick 3 Sides,Siding - Fiber Cement,Stucco,Slab
HOA Fees $10/ann
Year Built 1999
Lot Size 0.260 Acres
Lot Dimensions 140x52x140x110
Property Description
Gorgeous home in in the Buck Lake area of Easton Glen! Includes a large and inviting foyer, gorgeous hardwood floors, volume ceilings, built-ins, crown molding and tall/molded baseboards, can lighting and so much more. Also includes an enormous family room with gas fireplace and surround sound speakers, eat-in kitchen with pantry, separate dining room with multi-layered chair rail and indoor laundry room. Huge owner's suite includes dual closets (one being a walk-in), dual sinks, jetted tub and separate shower. Enjoy times spent with family and friends with plenty of space and the screened back porch along with a large patio. Low maintenance 3-sides brick and Hardie Board siding, over-sized 2-car garage, privacy fenced back yard, security system, transferable termite bond and seller including a free 1-year home warranty. Close to Costco, WalMart, new theater, Bass Pro and walking distance to elementary/middle schools as well as J R Alford Greenway and trails! Fourth bedroom is an office with built-in cabinets/bookshelves and does not have a closet.
Location
State FL
County Leon
Area Ne-01
Rooms
Family Room 21x16
Other Rooms Foyer, Pantry, Porch - Screened, Walk in Closet
Master Bedroom 16x15
Bedroom 2 12x12
Bedroom 3 12x12
Bedroom 4 12x12
Bedroom 5 12x12
Living Room 12x12
Dining Room 13x12 13x12
Kitchen 16x9 16x9
Family Room 12x12
Interior
Heating Central, Electric, Fireplace - Gas
Cooling Central, Electric, Fans - Ceiling
Flooring Carpet, Tile, Hardwood
Equipment Dishwasher, Disposal, Microwave, Refrigerator w/ice, Security Syst Equip-Owned, Stove
Exterior
Exterior Feature Contemporary, Traditional
Parking Features Garage - 2 Car
Utilities Available Gas
View None
Road Frontage Curb & Gutters, Maint - Gvt., Paved, Street Lights, Sidewalks
Private Pool No
Building
Lot Description Kitchen - Eat In, Separate Dining Room, Separate Living Room
Story Story - One, Bedroom - Split Plan
Water City
Level or Stories Story - One, Bedroom - Split Plan
Construction Status Brick 3 Sides,Siding - Fiber Cement,Stucco,Slab
Schools
Elementary Schools Buck Lake
Middle Schools Swift Creek
High Schools Lincoln
Others
HOA Fee Include Common Area
Ownership Elizabeth J Sullivan
SqFt Source Other
Acceptable Financing Conventional, FHA, VA
Listing Terms Conventional, FHA, VA
Read Less Info
Want to know what your home might be worth? Contact us for a FREE valuation!

Our team is ready to help you sell your home for the highest possible price ASAP
Bought with The Nova Group Realty
"Molly's job is to find and attract mastery-based agents to the office, protect the culture, and make sure everyone is happy! "
