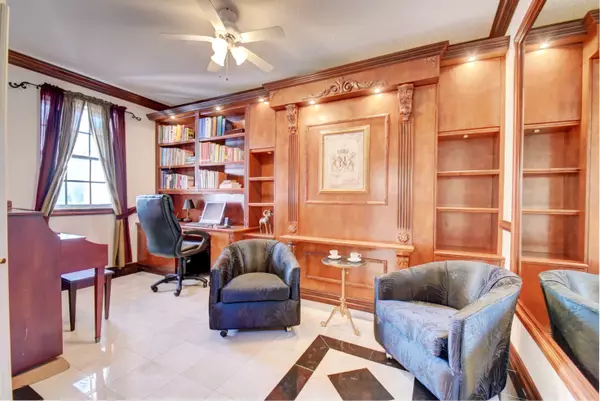Bought with Lang Realty/BR
$425,000
$425,000
For more information regarding the value of a property, please contact us for a free consultation.
3 Beds
2.1 Baths
2,966 SqFt
SOLD DATE : 06/25/2019
Key Details
Sold Price $425,000
Property Type Single Family Home
Sub Type Single Family Detached
Listing Status Sold
Purchase Type For Sale
Square Footage 2,966 sqft
Price per Sqft $143
Subdivision Southampton/Oxford Estates
MLS Listing ID RX-10502463
Sold Date 06/25/19
Bedrooms 3
Full Baths 2
Half Baths 1
Construction Status Resale
HOA Fees $295/mo
HOA Y/N Yes
Year Built 1993
Annual Tax Amount $4,956
Tax Year 2018
Lot Size 4,500 Sqft
Property Description
Price reduced for Quick Sale! Great Deal! SPECTACULAR HOME W/ MANY AMAZING UPGRADES & GORGEOUS BUILT-INS THRUOUT. 1ST FLR BOASTS SPACIOUS MASTER BR W/ CHARMING FIREPLACE! Luxurious Master Bath w/ Roman Tub. Custom built-in office w/ exquisite French Doors. Cook's Kitchen w/ Blue Pearl granite & Cafe area. Beautiful Garden/Family Rm w/ hurricane doors & windows. Relax on Spacious Patio w/ Stunning Fountain & Lush Landscaping. 2ND FLR FEATURES 2 bedrooms, full bath, Den/Exercise Room, & impressive Loft w/ high-end cabinetry. Beautiful Wood-Laminate Flooring! Across from Clubhouse & Community Pool! Pet friendly community. Excellent Schools. Convenient to shopping, dining, movies, major thoroughfares. Well-run, friendly gated community w/ low HOA fee, located adjacent to scenic golf course.
Location
State FL
County Palm Beach
Community Oxford Estates
Area 4770
Zoning RS
Rooms
Other Rooms Den/Office, Family, Laundry-Inside, Laundry-Util/Closet, Loft
Master Bath Dual Sinks, Mstr Bdrm - Ground, Separate Shower, Separate Tub
Interior
Interior Features Decorative Fireplace, French Door, Laundry Tub, Roman Tub, Walk-in Closet
Heating Central, Electric
Cooling Central, Electric
Flooring Ceramic Tile, Laminate
Furnishings Furniture Negotiable,Unfurnished
Exterior
Garage Driveway, Garage - Attached
Garage Spaces 2.0
Community Features Sold As-Is
Utilities Available Electric, Public Sewer, Public Water
Amenities Available Clubhouse, Community Room, Fitness Center, Pool, Sidewalks
Waterfront No
Waterfront Description None
Roof Type Concrete Tile,Flat Tile
Present Use Sold As-Is
Parking Type Driveway, Garage - Attached
Exposure South
Private Pool No
Building
Story 2.00
Foundation CBS
Construction Status Resale
Schools
Elementary Schools Del Prado Elementary School
Middle Schools Omni Middle School
High Schools Olympic Heights Community High
Others
Pets Allowed Yes
HOA Fee Include Common Areas,Lawn Care,Management Fees,Recrtnal Facility
Senior Community No Hopa
Restrictions Lease OK
Ownership Yes
Security Features Gate - Unmanned
Acceptable Financing Cash, Conventional, FHA, VA
Membership Fee Required No
Listing Terms Cash, Conventional, FHA, VA
Financing Cash,Conventional,FHA,VA
Pets Description 50+ lb Pet, Up to 2 Pets
Read Less Info
Want to know what your home might be worth? Contact us for a FREE valuation!

Our team is ready to help you sell your home for the highest possible price ASAP

"Molly's job is to find and attract mastery-based agents to the office, protect the culture, and make sure everyone is happy! "





