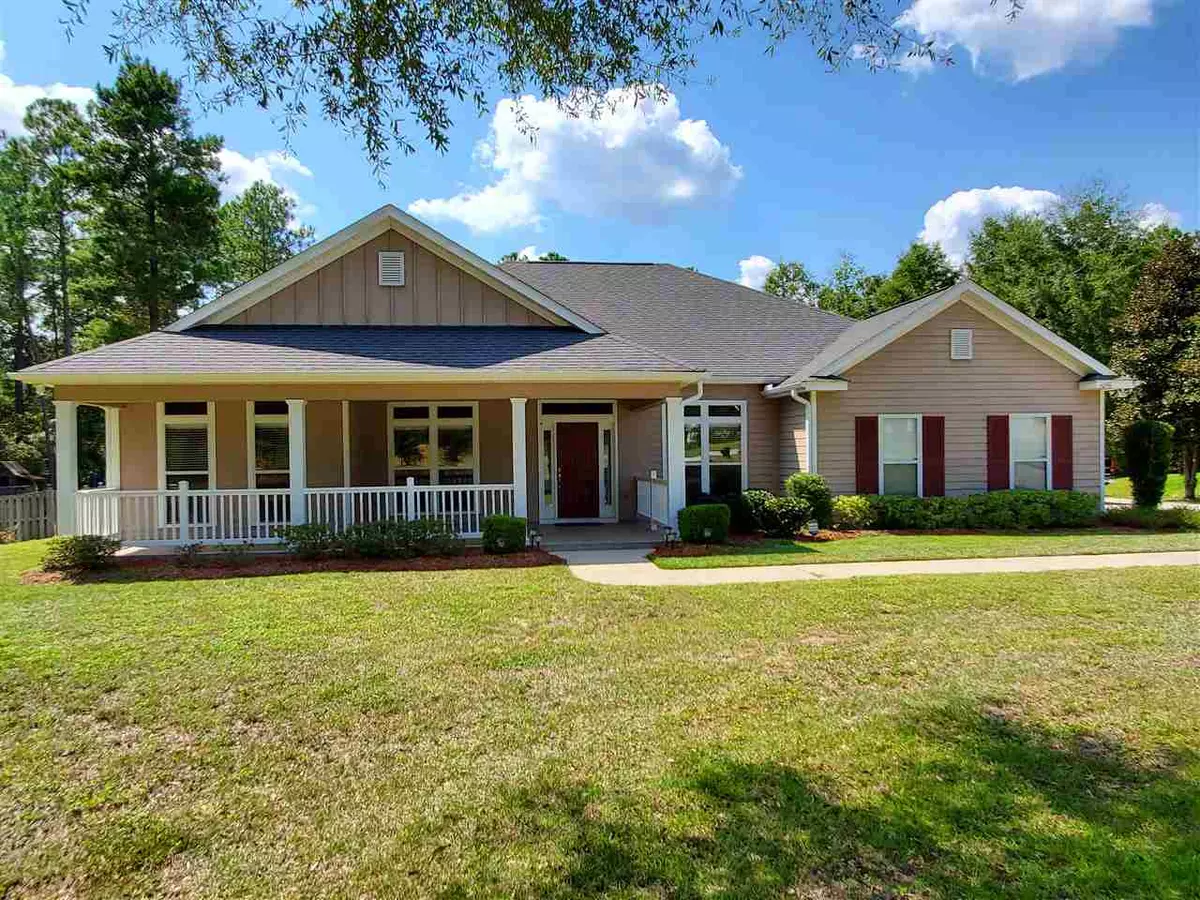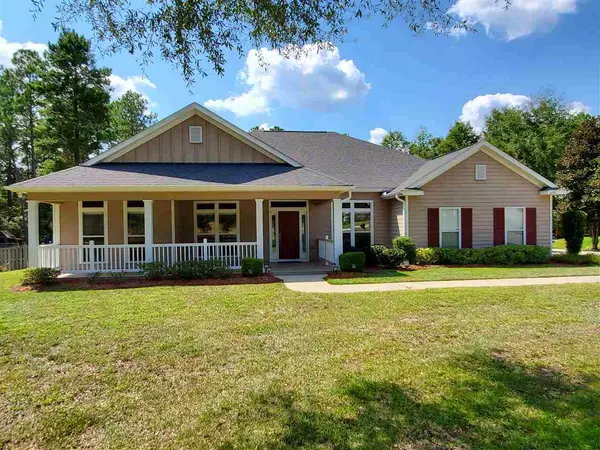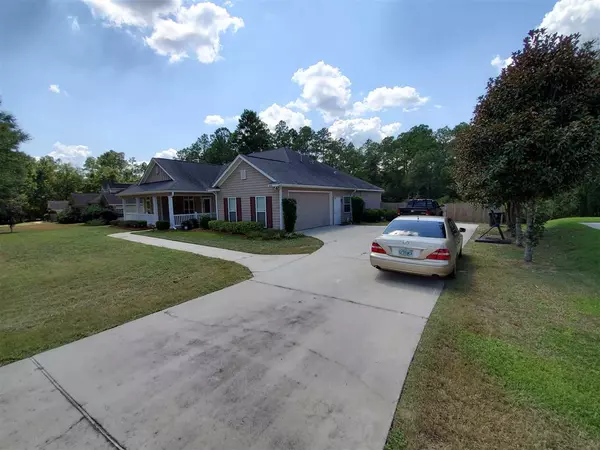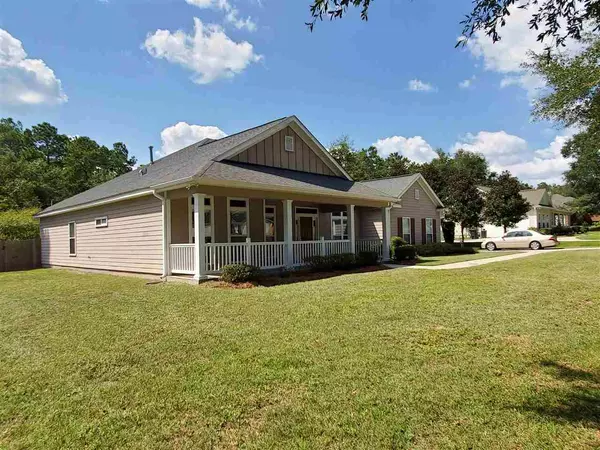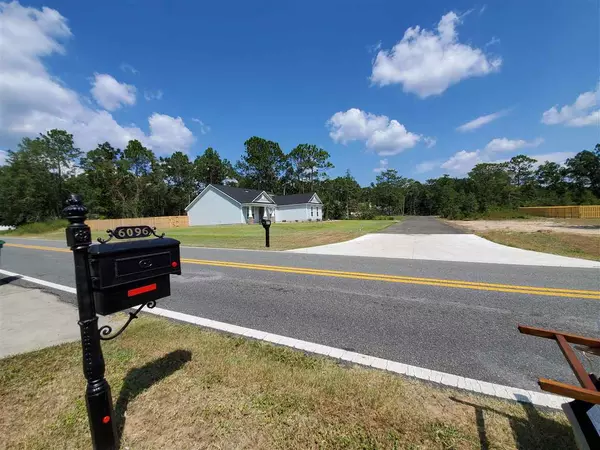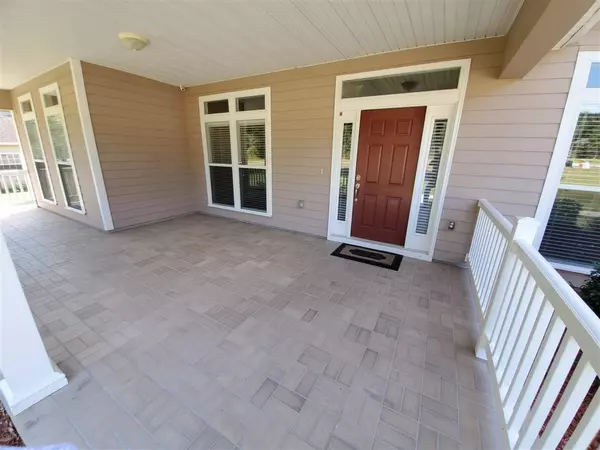$299,000
$319,900
6.5%For more information regarding the value of a property, please contact us for a free consultation.
4 Beds
3 Baths
2,236 SqFt
SOLD DATE : 12/20/2019
Key Details
Sold Price $299,000
Property Type Single Family Home
Sub Type Detached Single Family
Listing Status Sold
Purchase Type For Sale
Square Footage 2,236 sqft
Price per Sqft $133
Subdivision Walton Corners Unrec
MLS Listing ID 310974
Sold Date 12/20/19
Style Contemporary
Bedrooms 4
Full Baths 3
Construction Status Siding - Fiber Cement
Year Built 2006
Lot Size 0.510 Acres
Lot Dimensions 180x120x180x120
Property Description
This GORGEOUS 4 bedroom 3 bath designer home in Walton Corners has a large lot with a fabulous floor plan! Over half an acre on a quiet road with a private back yard. Large deck in front and back! Formal living and dining rooms, 9 foot ceilings and a gas fireplace. The current owner added on to the back screened porch and the overall inside screened dimensions are a massive 24 x 19 and 12 x 11, wonderful for entertaining! There is a large patio adjoining the screened porch. The back yard is privacy fenced and has a nice storage building included in the sale. Carpets cleaned and power wash coming this week. This is a tremendous value come see it today!
Location
State FL
County Leon
Area Se-03
Rooms
Family Room 16x16
Other Rooms Garage Enclosed, Pantry, Porch - Covered, Porch - Screened, Utility Room - Inside, Walk in Closet
Master Bedroom 17x15
Bedroom 2 12x10
Bedroom 3 12x10
Bedroom 4 12x10
Bedroom 5 12x10
Living Room 12x10
Dining Room 13x11 13x11
Kitchen 12x11 12x11
Family Room 12x10
Interior
Heating Central, Electric, Fireplace - Gas
Cooling Central, Electric, Fans - Ceiling, Heat Pump
Flooring Carpet, Tile
Equipment Dishwasher, Disposal, Microwave, Oven(s), Refrigerator w/ice, Cooktop, Stove
Exterior
Exterior Feature Contemporary
Parking Features Garage - 2 Car
Utilities Available Electric
View None
Road Frontage Maint - Gvt.
Private Pool No
Building
Lot Description Combo Family Rm/DiningRm, Kitchen with Bar, Separate Dining Room, Separate Living Room, Open Floor Plan
Story Story - One, Bedroom - Split Plan
Water Talquin
Level or Stories Story - One, Bedroom - Split Plan
Construction Status Siding - Fiber Cement
Schools
Elementary Schools Chaires
Middle Schools Fairview
High Schools Rickards
Others
HOA Fee Include None
Ownership Lewis
SqFt Source Tax
Acceptable Financing Conventional, FHA, VA, Other
Listing Terms Conventional, FHA, VA, Other
Read Less Info
Want to know what your home might be worth? Contact us for a FREE valuation!

Our team is ready to help you sell your home for the highest possible price ASAP
Bought with Hamilton Realty Advisors LLC
"Molly's job is to find and attract mastery-based agents to the office, protect the culture, and make sure everyone is happy! "
