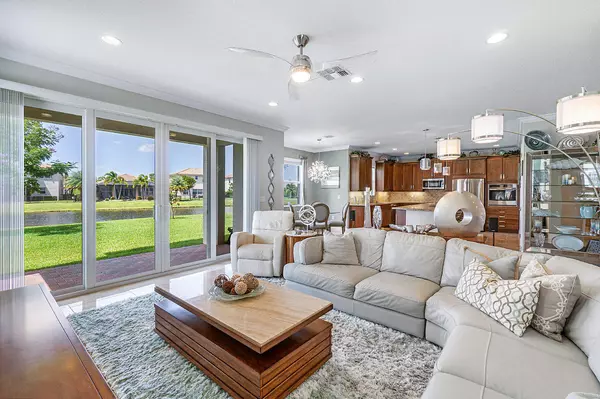Bought with Robert Slack LLC
$579,000
$579,000
For more information regarding the value of a property, please contact us for a free consultation.
5 Beds
4 Baths
3,365 SqFt
SOLD DATE : 12/21/2019
Key Details
Sold Price $579,000
Property Type Single Family Home
Sub Type Single Family Detached
Listing Status Sold
Purchase Type For Sale
Square Footage 3,365 sqft
Price per Sqft $172
Subdivision Portosol Repl No 4
MLS Listing ID RX-10563171
Sold Date 12/21/19
Bedrooms 5
Full Baths 4
Construction Status Resale
HOA Fees $229/mo
HOA Y/N Yes
Year Built 2015
Annual Tax Amount $7,125
Tax Year 2018
Lot Size 10,413 Sqft
Property Description
Be prepared to be Impressed! CUSTOM HOME UPGRADED TO PERFECTION! No expense spared on this LAKESIDE 5 bed w/ loft, 4 bath estate home in highly desirable Portosol! The eye catching curb appeal & lush landscaping invite you inside where you will be wowed by the high end designer floors, ALL IMPACT WINDOWS & DOORS, breathtaking lake views, soaring ceilings, & spacious floor plan. This chef's dream kitchen features a huge granite island, extended kitchen counters/ cabinets, tumbled marble back-splash, stainless steel appliances, huge pantry, snack bar seating & opens to the breakfast area & family room. The master suite is luxurious with a double door entry, pristine lake views from the balcony, huge walk-in closet, & en-suite bath with soaking tub, separate shower, dual marble vanities,
Location
State FL
County Palm Beach
Community Portosol
Area 5530
Zoning RMU(ci
Rooms
Other Rooms Den/Office, Family, Laundry-Util/Closet, Loft
Master Bath Dual Sinks, Mstr Bdrm - Upstairs, Separate Shower, Separate Tub
Interior
Interior Features Ctdrl/Vault Ceilings, Foyer, Kitchen Island, Pantry, Roman Tub, Walk-in Closet
Heating Central, Electric
Cooling Ceiling Fan, Central, Electric
Flooring Tile
Furnishings Furniture Negotiable
Exterior
Exterior Feature Auto Sprinkler, Covered Patio, Room for Pool
Parking Features Driveway, Garage - Attached
Garage Spaces 3.0
Utilities Available Cable, Public Sewer, Public Water
Amenities Available Basketball, Bike - Jog, Clubhouse, Community Room, Fitness Center, Pool, Street Lights, Tennis
Waterfront Description Lake
View Lake
Roof Type S-Tile
Exposure West
Private Pool No
Building
Lot Description < 1/4 Acre
Story 2.00
Foundation CBS
Construction Status Resale
Others
Pets Allowed Yes
HOA Fee Include Common Areas,Recrtnal Facility,Trash Removal
Senior Community No Hopa
Restrictions Lease OK,None
Security Features Gate - Unmanned
Acceptable Financing Cash, Conventional, FHA, VA
Horse Property No
Membership Fee Required No
Listing Terms Cash, Conventional, FHA, VA
Financing Cash,Conventional,FHA,VA
Read Less Info
Want to know what your home might be worth? Contact us for a FREE valuation!

Our team is ready to help you sell your home for the highest possible price ASAP
"Molly's job is to find and attract mastery-based agents to the office, protect the culture, and make sure everyone is happy! "





