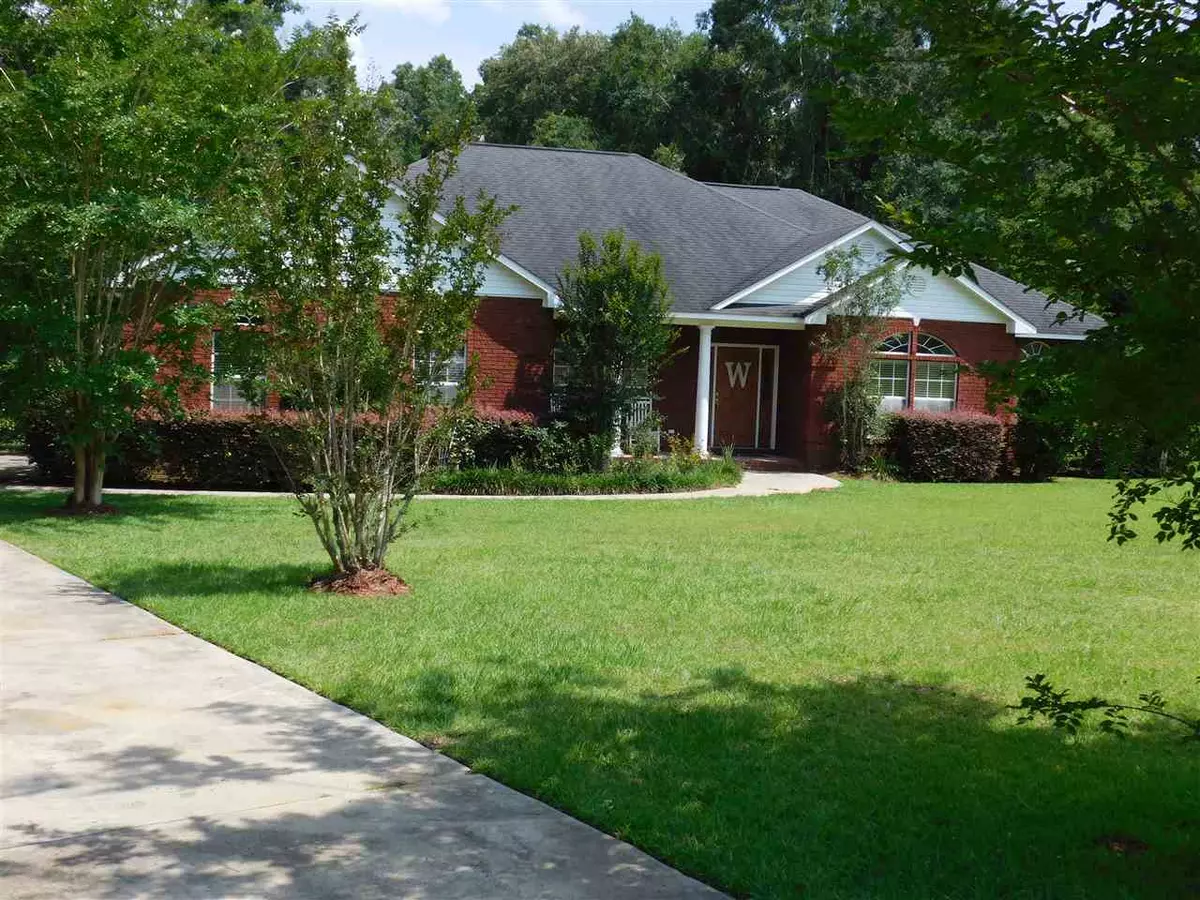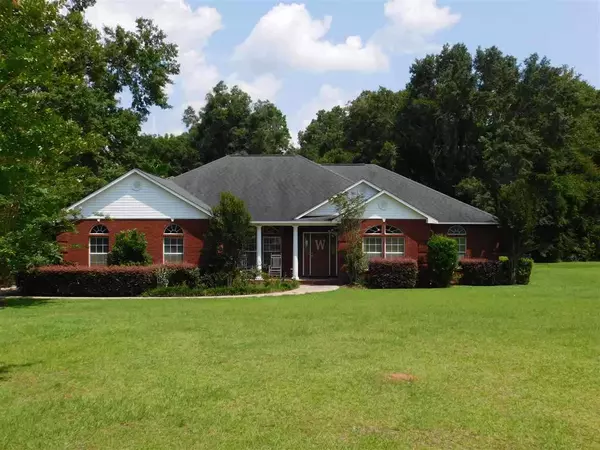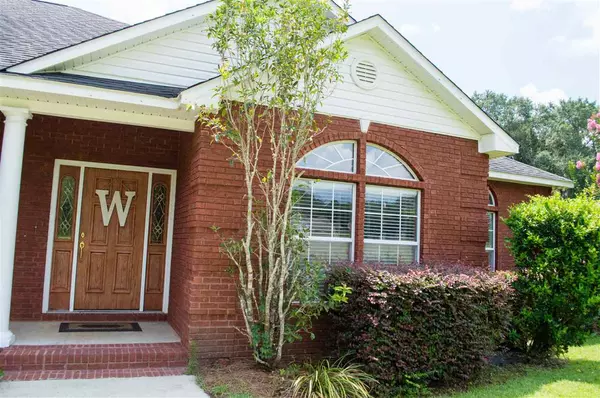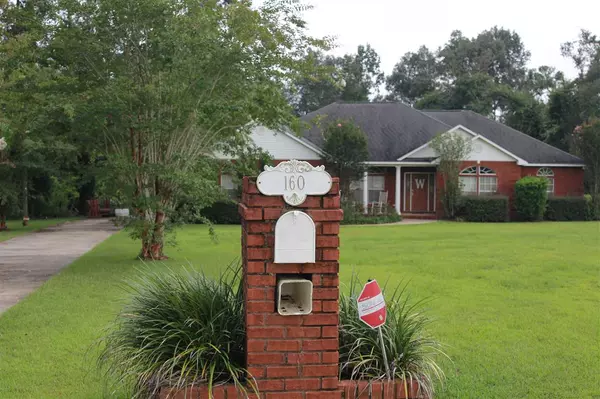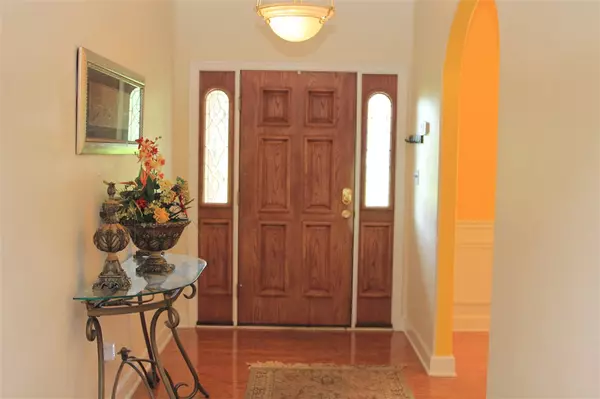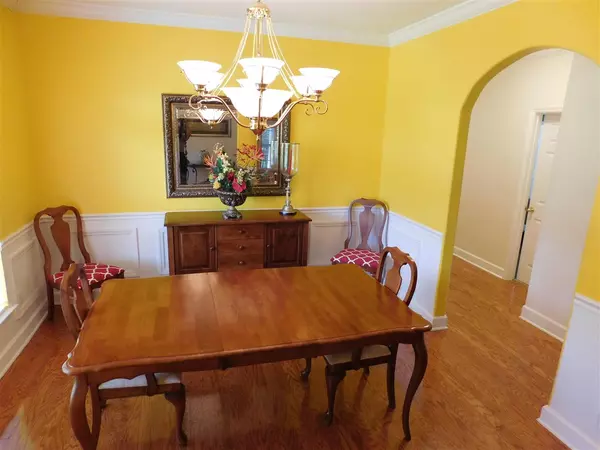$255,000
$248,999
2.4%For more information regarding the value of a property, please contact us for a free consultation.
4 Beds
2 Baths
2,728 SqFt
SOLD DATE : 02/05/2020
Key Details
Sold Price $255,000
Property Type Single Family Home
Sub Type Detached Single Family
Listing Status Sold
Purchase Type For Sale
Square Footage 2,728 sqft
Price per Sqft $93
Subdivision Greater Farms
MLS Listing ID 309920
Sold Date 02/05/20
Style Modern
Bedrooms 4
Full Baths 2
Half Baths 1
Construction Status Brick 4 Sides
HOA Fees $18/ann
Year Built 2003
Lot Size 2.600 Acres
Lot Dimensions 720x1054x1641x87
Property Description
PRICED BELOW APPRAISED VALUE!!!! Captivating Country Living on 2.60 acres in the popular Greater Farms subdivision in Quincy, Florida. This modern-styled, 4 sided brick, 4 bedroom, 2.5 bath custom built home spans over 2700 sq. ft. and is graced by a foyer, an elegant separate formal dining room, den/family room with gas fireplace, recessed lighting and wired in speakers. Flooring type consist of carpet, tile and hardwood. The eat-in kitchen has stainless steel appliances with a small work station. The large divine Master bedroom has a gas fireplace hook-up and a deluxe bathroom with double vanities, shower stall and an extra-long jacuzzi tub. Entertaining space flows outside to the screened porch and deck. The garage has been enclosed which adds more living space and stylish finishes. The backyard is completely fenced, lawn tastefully manicured with illuminating landscape lighting.
Location
State FL
County Gadsden
Area Gadsden
Rooms
Family Room 19x15
Other Rooms Garage Enclosed, Porch - Screened, Walk in Closet
Master Bedroom 18x13
Bedroom 2 11x14
Bedroom 3 11x14
Bedroom 4 11x14
Bedroom 5 11x14
Living Room 11x14
Dining Room 12x11 12x11
Kitchen 8x10 8x10
Family Room 11x14
Interior
Heating Central, Electric, Fireplace - Gas
Cooling Central, Electric, Fans - Ceiling
Flooring Carpet, Tile, Hardwood
Equipment Dishwasher, Microwave, Oven(s), Refrigerator w/ice, Stove
Exterior
Exterior Feature Modern
Parking Features Driveway Only
Utilities Available Electric
View None
Road Frontage Maint - Gvt., Paved
Private Pool No
Building
Lot Description Separate Family Room, Kitchen - Eat In, Separate Dining Room
Story Bedroom - Split Plan
Water Well
Level or Stories Bedroom - Split Plan
Construction Status Brick 4 Sides
Schools
Elementary Schools Other County
Middle Schools Other County
High Schools Other County
Others
HOA Fee Include Road Maint.
Ownership Walker
SqFt Source Other
Acceptable Financing Conventional, FHA, VA, USDA/RD
Listing Terms Conventional, FHA, VA, USDA/RD
Read Less Info
Want to know what your home might be worth? Contact us for a FREE valuation!

Our team is ready to help you sell your home for the highest possible price ASAP
Bought with Hinson Realty
"Molly's job is to find and attract mastery-based agents to the office, protect the culture, and make sure everyone is happy! "
