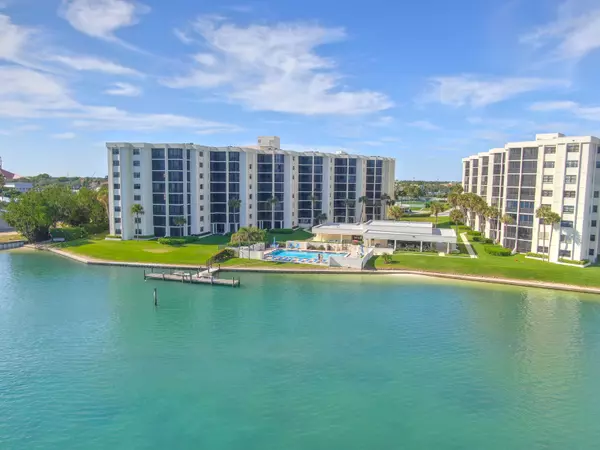Bought with Compass Florida LLC
$275,000
$339,900
19.1%For more information regarding the value of a property, please contact us for a free consultation.
2 Beds
2.1 Baths
1,639 SqFt
SOLD DATE : 02/24/2020
Key Details
Sold Price $275,000
Property Type Condo
Sub Type Condo/Coop
Listing Status Sold
Purchase Type For Sale
Square Footage 1,639 sqft
Price per Sqft $167
Subdivision Sandpointe Bay Condo
MLS Listing ID RX-10581970
Sold Date 02/24/20
Bedrooms 2
Full Baths 2
Half Baths 1
Construction Status Resale
HOA Fees $870/mo
HOA Y/N Yes
Abv Grd Liv Area 32
Year Built 1982
Annual Tax Amount $4,618
Tax Year 2018
Property Description
Savor this sunny Sandpointe Bay condo that boasts casual open living with bright, blue water views of the buzzy Intracoastal. Year-round North Tower residence with proven in-season rental of $4K/month. Two master bedrooms with separate bathrooms and a bonus half bathroom for guests. Easy separate access to the oversized screened lanai. Massive walk-in closet, loads of storage nooks and crannies. New flooring, newer AC in 2017, water heater 2013. Top of the line club amenities: newly resurfaced catwalks, renovated clubhouse, heated pool, tennis, pickleball, kayaking, paddleboarding, barbecue grills, common day dock with so much more! A must-have lifestyle in charming Tequesta with a delicious dining scene.
Location
State FL
County Palm Beach
Community Sandpointe Bay
Area 5060
Zoning Residential
Rooms
Other Rooms Laundry-Util/Closet, Laundry-Inside, Storage
Master Bath Combo Tub/Shower, Mstr Bdrm - Ground, 2 Master Baths, Dual Sinks
Interior
Interior Features Pantry, Entry Lvl Lvng Area, Built-in Shelves, Walk-in Closet, Fire Sprinkler
Heating Central, Electric
Cooling Electric, Central, Ceiling Fan
Flooring Wood Floor, Tile, Carpet
Furnishings Unfurnished
Exterior
Exterior Feature Built-in Grill, Screened Patio, Shutters, Zoned Sprinkler, Screened Balcony, Tennis Court
Garage Covered, Vehicle Restrictions, Deeded
Community Features Sold As-Is
Utilities Available Electric, Public Sewer, Cable, Public Water
Amenities Available Pool, Manager on Site, Bike Storage, Picnic Area, Trash Chute, Spa-Hot Tub, Sauna, Community Room, Extra Storage, Lobby, Elevator, Clubhouse, Tennis, Boating
Waterfront Yes
Waterfront Description Intracoastal,Seawall,Ocean Access
View Ocean, Clubhouse, Tennis, Pool, Intracoastal
Present Use Sold As-Is
Handicap Access Accessible Elevator Installed, Ramped Main Level
Parking Type Covered, Vehicle Restrictions, Deeded
Exposure Southeast
Private Pool No
Building
Story 8.00
Unit Features Exterior Catwalk
Foundation Concrete
Unit Floor 2
Construction Status Resale
Schools
Elementary Schools Jupiter Elementary School
Middle Schools Jupiter Middle School
High Schools Jupiter High School
Others
Pets Allowed Restricted
HOA Fee Include 870.00
Senior Community No Hopa
Restrictions Buyer Approval,Commercial Vehicles Prohibited,No Truck/RV,No Lease 1st Year,Lease OK w/Restrict,Interview Required
Security Features Entry Phone
Acceptable Financing Cash, FHA, Conventional
Membership Fee Required No
Listing Terms Cash, FHA, Conventional
Financing Cash,FHA,Conventional
Read Less Info
Want to know what your home might be worth? Contact us for a FREE valuation!

Our team is ready to help you sell your home for the highest possible price ASAP

"Molly's job is to find and attract mastery-based agents to the office, protect the culture, and make sure everyone is happy! "





