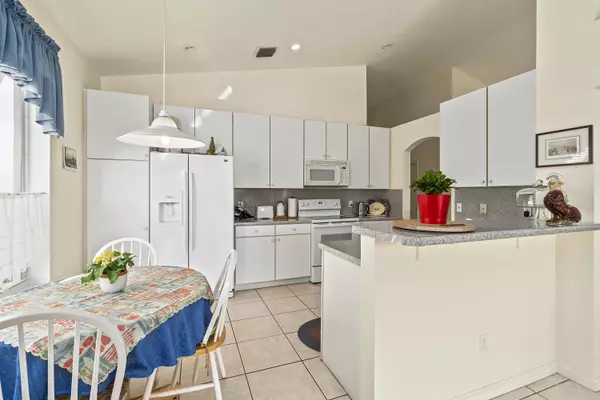Bought with Keller Williams Realty
$323,000
$329,900
2.1%For more information regarding the value of a property, please contact us for a free consultation.
3 Beds
2 Baths
1,856 SqFt
SOLD DATE : 02/27/2020
Key Details
Sold Price $323,000
Property Type Single Family Home
Sub Type Single Family Detached
Listing Status Sold
Purchase Type For Sale
Square Footage 1,856 sqft
Price per Sqft $174
Subdivision Summerfield Golf Club Pl 1
MLS Listing ID RX-10583577
Sold Date 02/27/20
Style Traditional
Bedrooms 3
Full Baths 2
Construction Status Resale
HOA Fees $137/mo
HOA Y/N Yes
Year Built 1997
Annual Tax Amount $5,381
Tax Year 2019
Lot Size 6,403 Sqft
Property Description
Meticulously cared for home is priced to sell, move in ready! Sold fully furnished, turnkey! Enjoy high ceilings and architectural detail throughout with cutout ceilings and decorative niches. Tile and laminate throughout. Spacious kitchen offers cabinets galore w built in drawers, breakfast nook and bar overlooks family living area with view of huge extended screened patio with jacuzzi on golf course setting.Formal dining area and living area are bright, light and open! Generous sized bedrooms have exceptional closet space. Master bath offers dual sinks, soaking tub and large separate shower. Newer roof and AC too! Summerfield offers golfing w no membership required, cluhouse w activities, workout facilities, huge community pool, and tennis courts!
Location
State FL
County Martin
Community Summerfield
Area 14 - Hobe Sound/Stuart - South Of Cove Rd
Zoning SFR
Rooms
Other Rooms Family, Laundry-Inside
Master Bath Separate Shower, Dual Sinks, Separate Tub
Interior
Interior Features Ctdrl/Vault Ceilings, Entry Lvl Lvng Area, Roman Tub, Volume Ceiling, Walk-in Closet, Pull Down Stairs, Foyer, Split Bedroom
Heating Central
Cooling Paddle Fans, Central
Flooring Tile, Laminate
Furnishings Furnished,Turnkey
Exterior
Exterior Feature Covered Patio, Room for Pool, Shutters, Auto Sprinkler, Screened Patio
Parking Features Garage - Attached, Driveway
Garage Spaces 2.0
Community Features Sold As-Is, Foreign Seller
Utilities Available Public Water, Public Sewer, Cable
Amenities Available Pool, Street Lights, Sidewalks, Community Room, Fitness Center, Clubhouse, Bike - Jog, Tennis, Golf Course
Waterfront Description None
View Golf
Roof Type Flat Tile
Present Use Sold As-Is,Foreign Seller
Exposure North
Private Pool No
Building
Lot Description < 1/4 Acre, West of US-1, Golf Front, Sidewalks
Story 1.00
Foundation CBS
Construction Status Resale
Others
Pets Allowed Yes
HOA Fee Include Cable,Reserve Funds,Recrtnal Facility,Management Fees
Senior Community No Hopa
Restrictions Buyer Approval,Lease OK w/Restrict
Security Features Gate - Unmanned
Acceptable Financing Cash, VA, FHA, Conventional
Horse Property No
Membership Fee Required No
Listing Terms Cash, VA, FHA, Conventional
Financing Cash,VA,FHA,Conventional
Read Less Info
Want to know what your home might be worth? Contact us for a FREE valuation!

Our team is ready to help you sell your home for the highest possible price ASAP
"Molly's job is to find and attract mastery-based agents to the office, protect the culture, and make sure everyone is happy! "





