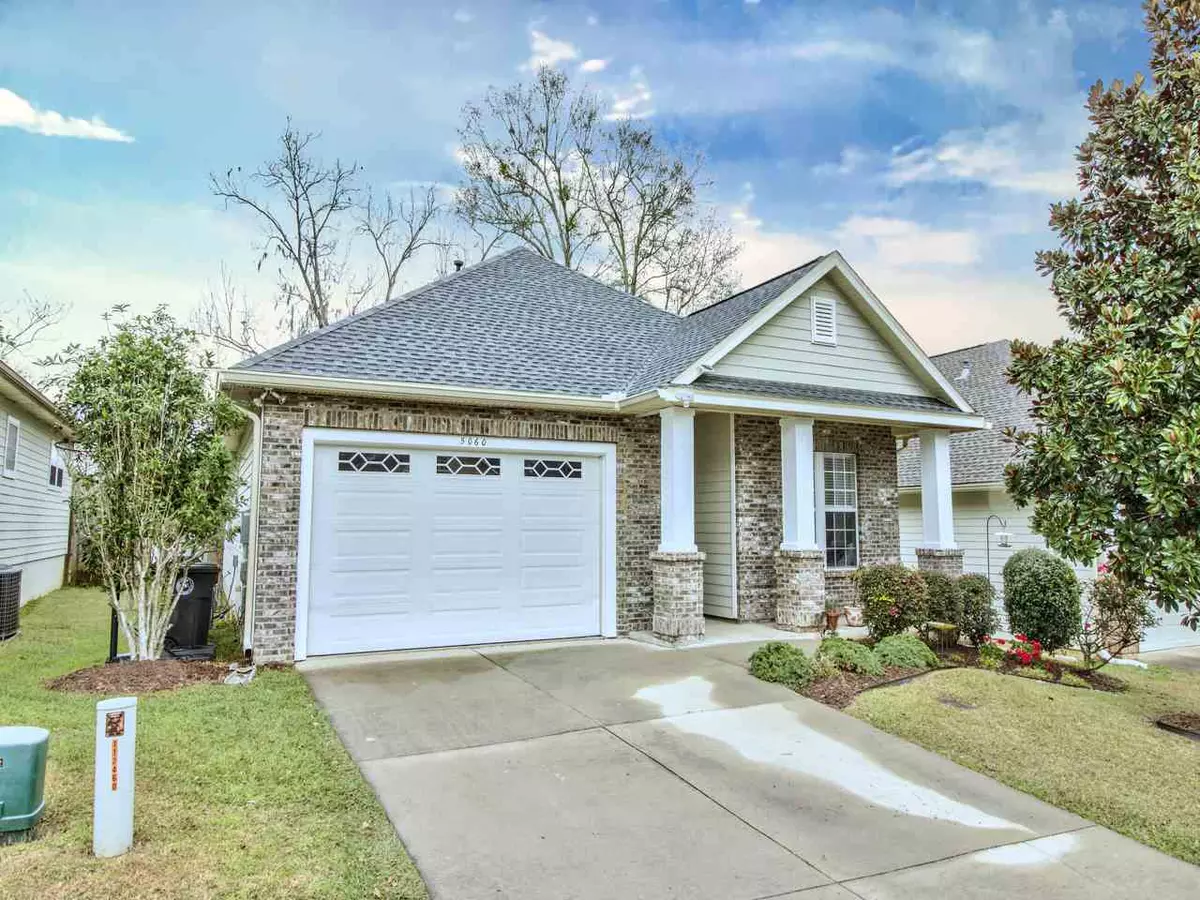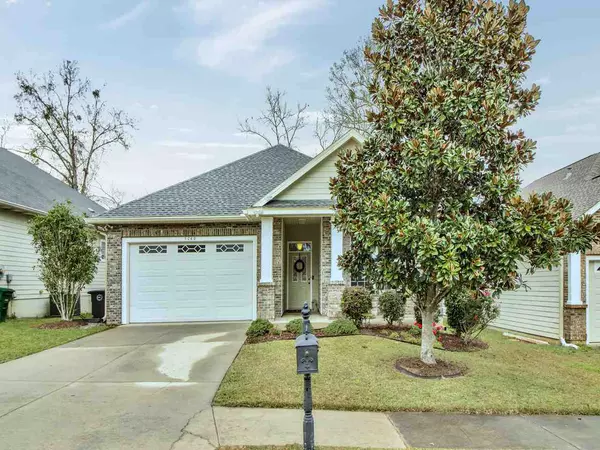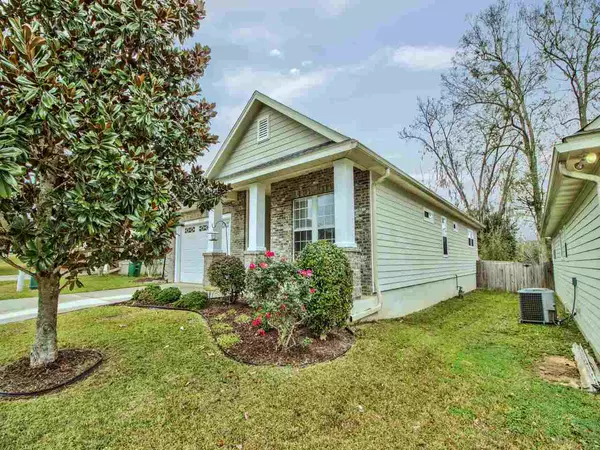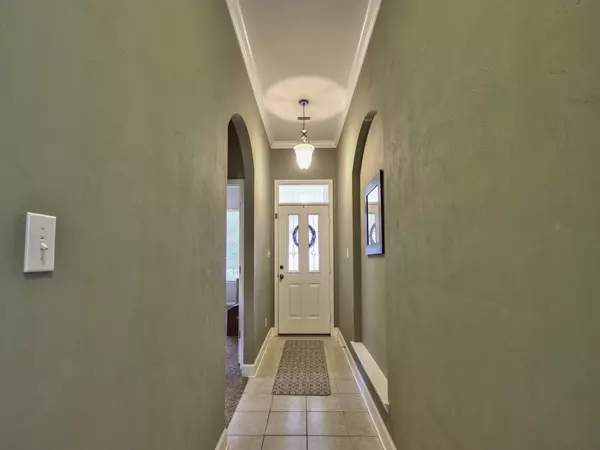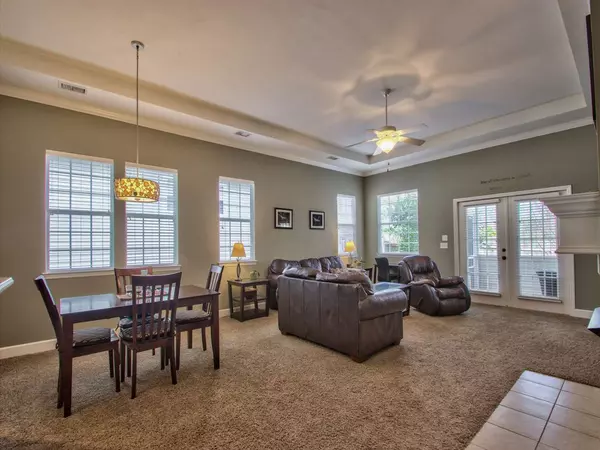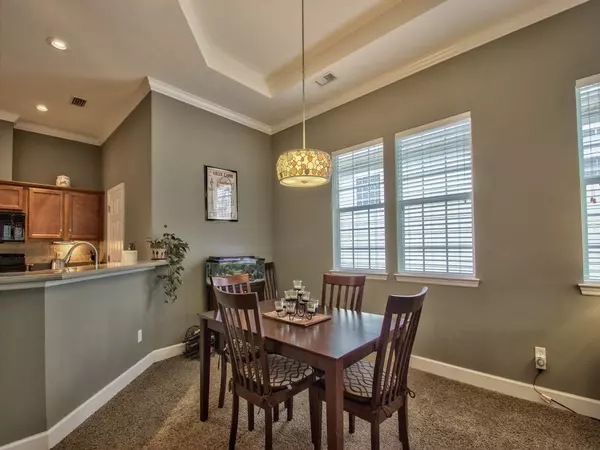$210,000
$209,900
For more information regarding the value of a property, please contact us for a free consultation.
3 Beds
2 Baths
1,571 SqFt
SOLD DATE : 03/16/2020
Key Details
Sold Price $210,000
Property Type Single Family Home
Sub Type Detached Single Family
Listing Status Sold
Purchase Type For Sale
Square Footage 1,571 sqft
Price per Sqft $133
Subdivision Hampton Creek
MLS Listing ID 315202
Sold Date 03/16/20
Style Traditional
Bedrooms 3
Full Baths 2
Construction Status Brick 1 or 2 Sides,Slab
HOA Fees $12/ann
Year Built 2007
Lot Size 4,791 Sqft
Lot Dimensions 50 x 100
Property Description
Immaculate, well-maintained, one-owner, move-in ready, eastside beauty – just 2.8 miles from Capital Circle. Brick front, with fiber cement siding, rocking chair front porch, and a NEW roof (2019). The foyer leads into a large kitchen/bar area, with an abundance of cabinetry, and a separate indoor laundry/drop zone area. With an open concept plan, the living/dining area includes tray ceilings, lots of natural light, and a gas fireplace. Living area opens to the 14x8 screened porch, surrounded by a wood privacy fence, and overlooking a koi pond (with a bubbler system). Also, off the living area, is the well-appointed master bedroom, with tray ceilings, a large walk-in closet, and master bath with dual vanities, shower stall, tile flooring, and ample storage space. Guest bedrooms have 9' ceilings, and share a hall bath, with tub/shower combination. Hampton Creek community has sidewalks, and streetlights, along with a lake in the rear surrounded by a path for your daily walk, or run. Showings begin February 10, 2020.
Location
State FL
County Leon
Area Se-03
Rooms
Other Rooms Porch - Screened, Utility Room - Inside
Master Bedroom 15x15
Bedroom 2 12x10
Bedroom 3 12x10
Bedroom 4 12x10
Bedroom 5 12x10
Living Room 12x10
Dining Room 10x11 10x11
Kitchen 11x12 11x12
Family Room 12x10
Interior
Heating Central, Electric, Fireplace - Gas
Cooling Central, Electric, Fans - Ceiling
Flooring Carpet, Tile
Equipment Dishwasher, Disposal, Microwave, Oven(s), Refrigerator w/ice, Stove
Exterior
Exterior Feature Traditional
Parking Features Garage - 2 Car
Utilities Available Electric
View None
Road Frontage Maint - Gvt., Paved, Street Lights, Sidewalks
Private Pool No
Building
Lot Description Combo Living Rm/DiningRm
Story Story - One, Bedroom - Split Plan
Water City
Level or Stories Story - One, Bedroom - Split Plan
Construction Status Brick 1 or 2 Sides,Slab
Schools
Elementary Schools Conley Elementary
Middle Schools Florida High/Fairview
High Schools Florida High/Rickards
Others
HOA Fee Include Common Area
Ownership Parsons & Tapler
SqFt Source Tax
Acceptable Financing Conventional, FHA, VA
Listing Terms Conventional, FHA, VA
Read Less Info
Want to know what your home might be worth? Contact us for a FREE valuation!

Our team is ready to help you sell your home for the highest possible price ASAP
Bought with Debbie Williams Realty, Inc.
"Molly's job is to find and attract mastery-based agents to the office, protect the culture, and make sure everyone is happy! "
