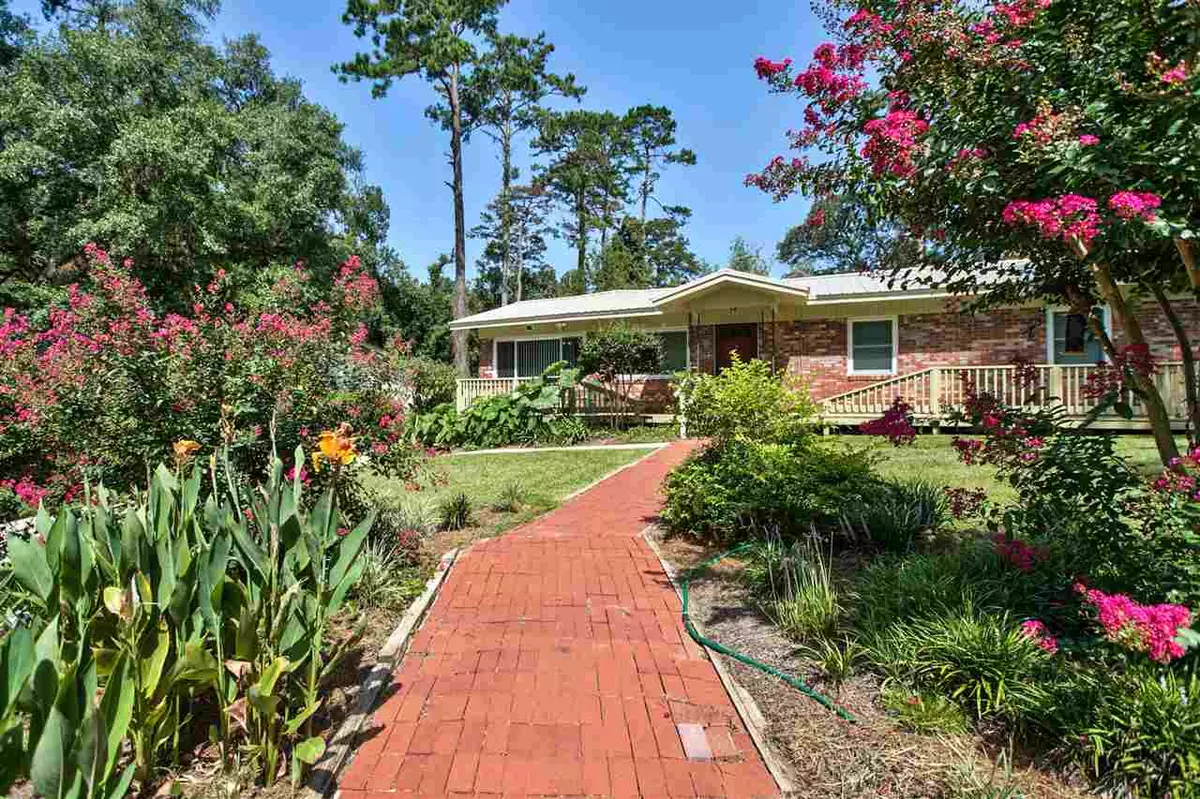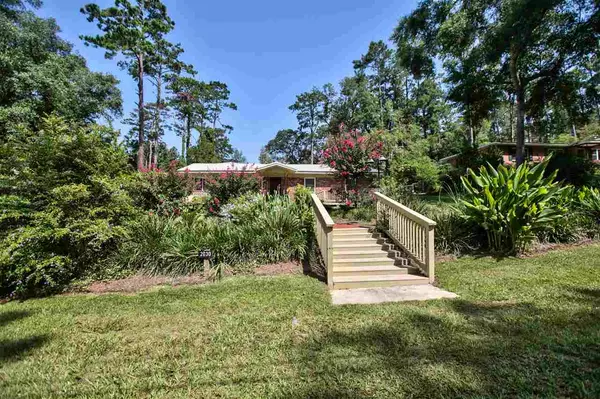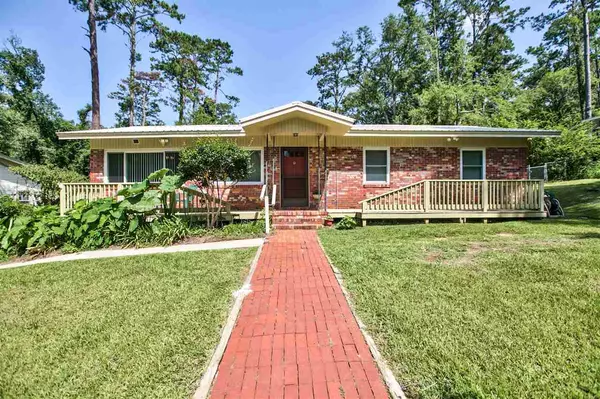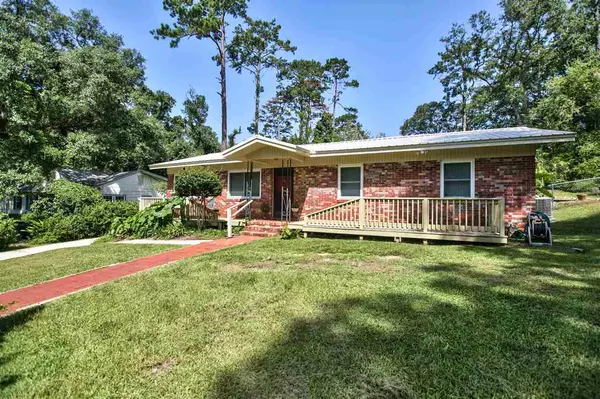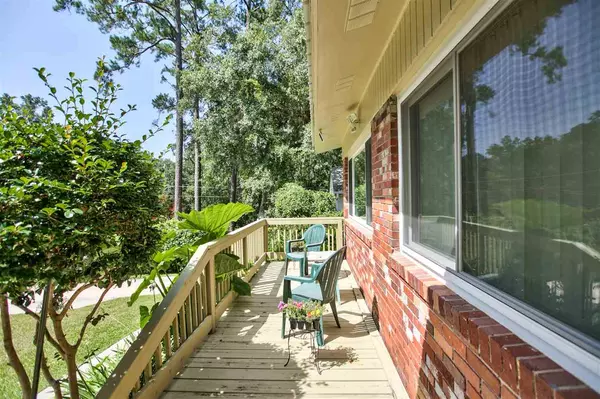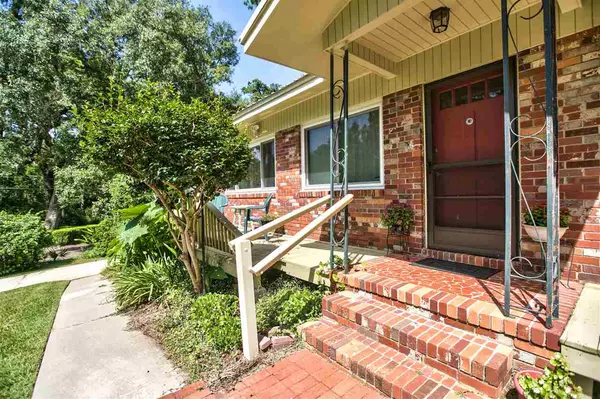$229,000
$229,000
For more information regarding the value of a property, please contact us for a free consultation.
3 Beds
2 Baths
1,788 SqFt
SOLD DATE : 03/16/2020
Key Details
Sold Price $229,000
Property Type Single Family Home
Sub Type Detached Single Family
Listing Status Sold
Purchase Type For Sale
Square Footage 1,788 sqft
Price per Sqft $128
Subdivision Indian Head Acres
MLS Listing ID 310599
Sold Date 03/16/20
Style Traditional
Bedrooms 3
Full Baths 2
Construction Status Brick 4 Sides,Slab
Year Built 1960
Lot Size 0.490 Acres
Lot Dimensions 100x210x100x210
Property Description
Your Urban Oasis - You will be greeted, by a beautiful flower garden. This home sits on .49 acre., surrounded by decks for relaxing and entertaining friends and family. The back deck, off from the master bedroom, overlooks a tranquil gold fish pond. Double driveways allow easy access to the back yard. Walking is easy from this home. Nearby stores - New Leaf Market, Governor Square Mall, CVS, Walgreen, Best Buy and more. Minutes from Downtown Tallahassee, FSU, FAMU and TCC. Get to entertainment and restaurants in minutes. Zip to Myers Park and Cascade Park. This Cozy, 3 bedroom, 2 bathroom, split floor plan home is MOVE In Ready. Flooring - hardwood and tile. In 2018 - Roof replaced (metal), Washer, HVAC blower motor, 2009 - replaced Dryer, Hot water heater with Tankless Rennnai, 2006 replaced windows . partially fenced. Storage question, the answer is Yes - 3 sheds. Move In Now and get settle in by fall to enjoy this lovely, spacious Oasis in the middle of the city.
Location
State FL
County Leon
Area Se-03
Rooms
Other Rooms Pantry
Master Bedroom 29x15
Bedroom 2 10x11
Bedroom 3 10x11
Bedroom 4 10x11
Bedroom 5 10x11
Living Room 10x11
Dining Room 13x12 13x12
Kitchen 8x20 8x20
Family Room 10x11
Interior
Heating Central, Electric, Fireplace - Gas
Cooling Central, Electric, Fans - Ceiling
Flooring Hardwood, Ceramic/Clay
Equipment Dishwasher, Dryer, Oven(s), Refrigerator w/ice, Security Syst Equip-Owned, Washer, Stove
Exterior
Exterior Feature Traditional
Parking Features Driveway Only
Utilities Available Electric
View None
Road Frontage Maint - Gvt., Paved, Street Lights
Private Pool No
Building
Lot Description Kitchen - Eat In, Combo Living Rm/DiningRm
Story Story - One, Bedroom - Split Plan
Water City
Level or Stories Story - One, Bedroom - Split Plan
Construction Status Brick 4 Sides,Slab
Schools
Elementary Schools Hartsfield
Middle Schools Fairview
High Schools Rickards
Others
Ownership WOHLSIFER
SqFt Source Tax
Acceptable Financing Conventional, FHA, VA
Listing Terms Conventional, FHA, VA
Read Less Info
Want to know what your home might be worth? Contact us for a FREE valuation!

Our team is ready to help you sell your home for the highest possible price ASAP
Bought with Dan Kalicki Realty LLC
"Molly's job is to find and attract mastery-based agents to the office, protect the culture, and make sure everyone is happy! "
