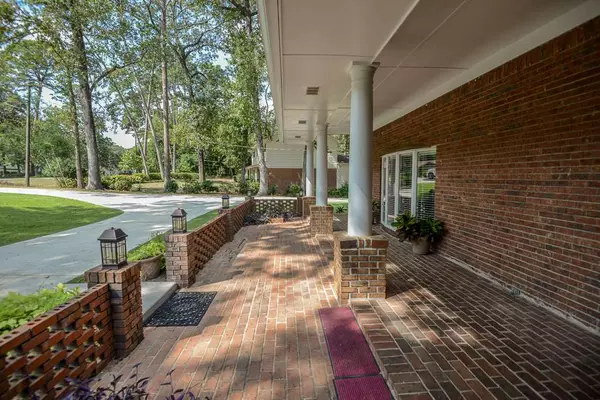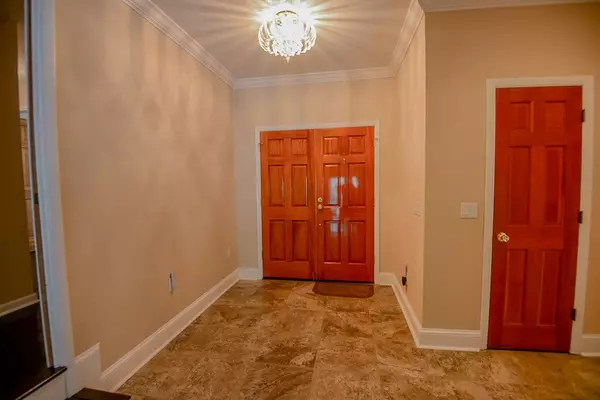$420,000
$437,500
4.0%For more information regarding the value of a property, please contact us for a free consultation.
3 Beds
3 Baths
2,747 SqFt
SOLD DATE : 03/20/2020
Key Details
Sold Price $420,000
Property Type Single Family Home
Sub Type Detached Single Family
Listing Status Sold
Purchase Type For Sale
Square Footage 2,747 sqft
Price per Sqft $152
Subdivision Betton Hills
MLS Listing ID 311679
Sold Date 03/20/20
Style Traditional
Bedrooms 3
Full Baths 3
Construction Status Brick 4 Sides,Crawl Space
Year Built 1979
Lot Size 0.520 Acres
Lot Dimensions 116x167x150x183
Property Description
LOOK NO FURTHER, Betton Hill beauty, priced below Appraisal. Immaculate split-level brick pool home with 3 bedrooms/3 bath on oversized lot. Charming brick courtyard in front of home with stunning red oak front double doors leading to inside. Gorgeous bamboo and tile flooring throughout the home. Family room/dining area with a grand stone fireplace. Massive kitchen with granite countertops, center island and breakfast bar. Living area with sliding glass doors leading out to back patio with fully caged heated pool. Spacious master bedroom has access to back patio. Beautiful red oak doors throughout the home. Full yard irrigation system including irrigated retaining wall around pool Renovations completed 3 years ago. This home has been well cared for and it shows. Seller will provide 1 year Home Warranty. Selling "AS IS"
Location
State FL
County Leon
Area Ne-01
Rooms
Family Room 21x25
Other Rooms Foyer, Pantry, Porch - Covered, Porch - Screened, Utility Room - Inside, Walk in Closet
Master Bedroom 22x17
Bedroom 2 16x11
Bedroom 3 16x11
Bedroom 4 16x11
Bedroom 5 16x11
Living Room 16x11
Dining Room 21x25 21x25
Kitchen 24x12 24x12
Family Room 16x11
Interior
Heating Central, Electric, Fireplace - Wood
Cooling Central, Electric, Fans - Ceiling
Flooring Tile, Bamboo
Equipment Dishwasher, Disposal, Dryer, Microwave, Oven(s), Refrigerator w/ice, Security Syst Equip-Owned, Washer, Irrigation System, Cooktop, Stove
Exterior
Exterior Feature Traditional
Parking Features Garage - 2 Car
Pool Concrete, Pool - In Ground, Pool Equipment, Screened Pool
Utilities Available 2+ Heaters, Electric
View None
Road Frontage Maint - Gvt., Paved
Private Pool Yes
Building
Lot Description Separate Family Room, Kitchen with Bar, Separate Kitchen, Separate Living Room
Story Split Level
Water City
Level or Stories Split Level
Construction Status Brick 4 Sides,Crawl Space
Schools
Elementary Schools Sullivan
Middle Schools Cobb
High Schools Leon
Others
Ownership Talley
SqFt Source Tax
Acceptable Financing Conventional, FHA, VA
Listing Terms Conventional, FHA, VA
Read Less Info
Want to know what your home might be worth? Contact us for a FREE valuation!

Our team is ready to help you sell your home for the highest possible price ASAP
Bought with Keller Williams Town & Country
"Molly's job is to find and attract mastery-based agents to the office, protect the culture, and make sure everyone is happy! "





