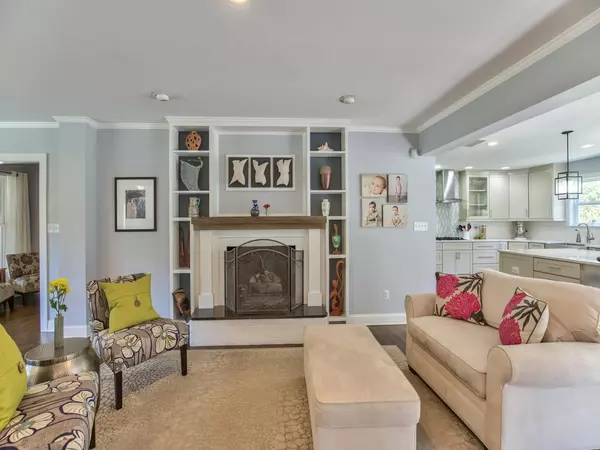$670,000
$675,000
0.7%For more information regarding the value of a property, please contact us for a free consultation.
5 Beds
4 Baths
4,216 SqFt
SOLD DATE : 03/25/2020
Key Details
Sold Price $670,000
Property Type Single Family Home
Sub Type Detached Single Family
Listing Status Sold
Purchase Type For Sale
Square Footage 4,216 sqft
Price per Sqft $158
Subdivision Betton Hills
MLS Listing ID 314748
Sold Date 03/25/20
Style Traditional
Bedrooms 5
Full Baths 4
Construction Status Brick 3 Sides,Siding-Wood
Year Built 1954
Lot Size 0.790 Acres
Lot Dimensions 260x151x260x110
Property Description
This is the real beauty in Betton Hills. Just steps away from the rose garden and Optimist Park. It has been meticulously renovated from top to bottom and feels like a breath of fresh air with an abundance of natural light throughout. The expansive living, dining and kitchen, combination makes this home live like a 2020 model while preserving its retro charm. The kitchen has lovely quartz counters with an 8ft island centered in the middle. The features include two master bedrooms, a walkout basement with a bedroom, living room and full bath. This room can be used as a mother-in-law suite if needed. There's a newer HVAC and ducts, newer windows, roof, lighting, electrical and appliances. Freshly painted and awaiting your arrival.
Location
State FL
County Leon
Area Ne-01
Rooms
Family Room 15x13
Other Rooms Basement, In-Law Suite, Utility Room - Inside
Master Bedroom 16x15
Bedroom 2 16x14
Bedroom 3 16x14
Bedroom 4 16x14
Bedroom 5 16x14
Living Room 16x14
Dining Room 16x15 16x15
Kitchen 24x16 24x16
Family Room 16x14
Interior
Heating Fireplace - Gas, Natural Gas
Cooling Central, Electric
Flooring Tile, Hardwood
Equipment Dishwasher, Disposal, Dryer, Microwave, Oven(s), Refrigerator w/ice, Washer, Stove
Exterior
Exterior Feature Traditional
Parking Features Carport - 2 Car
Pool Pool - In Ground, Owner
Utilities Available Gas
View Park View
Road Frontage Maint - Gvt., Paved, Street Lights
Private Pool Yes
Building
Lot Description Open Floor Plan
Story Bedroom - Split Plan
Water City
Level or Stories Bedroom - Split Plan
Construction Status Brick 3 Sides,Siding-Wood
Schools
Elementary Schools Sullivan
Middle Schools Cobb
High Schools Leon
Others
Ownership Macleod
SqFt Source Other
Acceptable Financing Conventional, FHA, VA
Listing Terms Conventional, FHA, VA
Read Less Info
Want to know what your home might be worth? Contact us for a FREE valuation!

Our team is ready to help you sell your home for the highest possible price ASAP
Bought with Coldwell Banker Hartung
"Molly's job is to find and attract mastery-based agents to the office, protect the culture, and make sure everyone is happy! "





