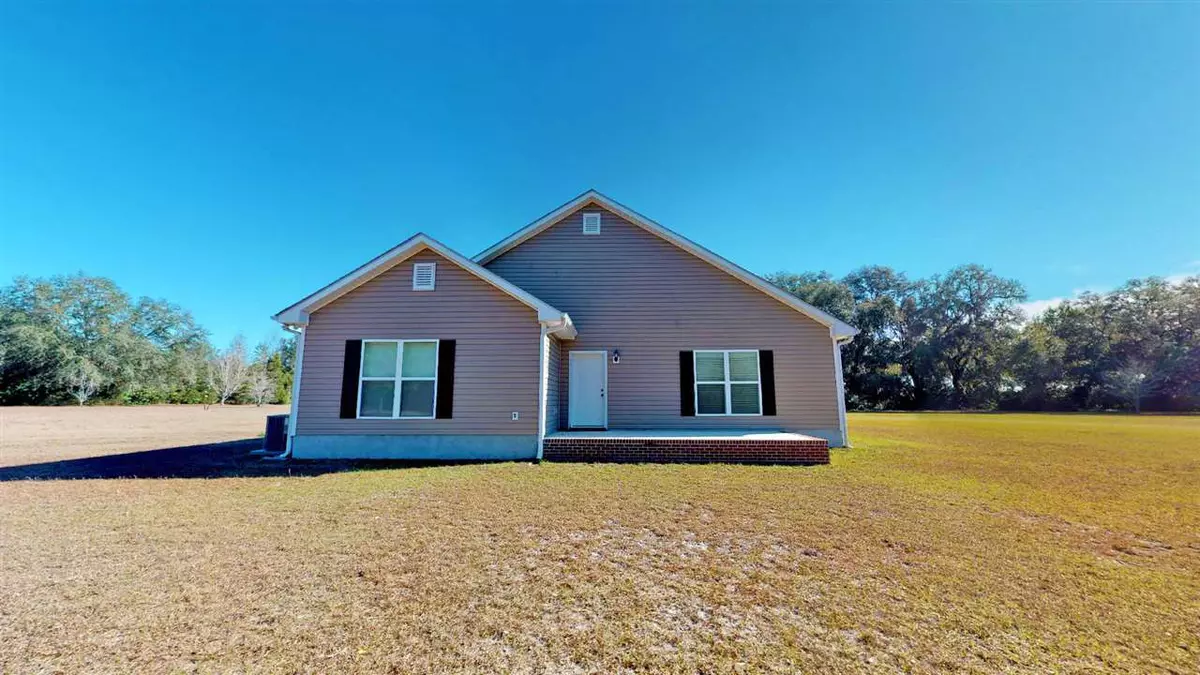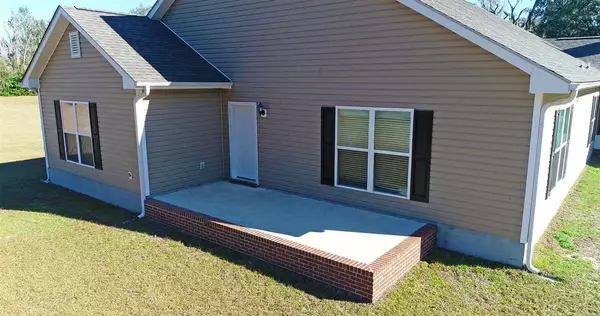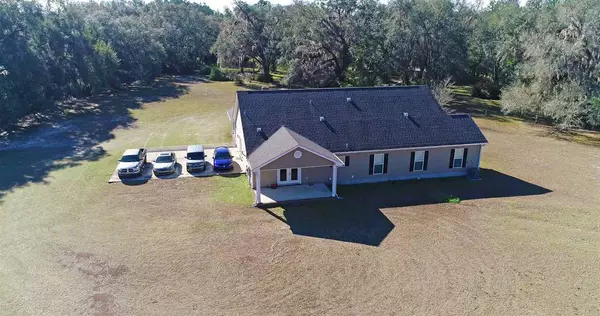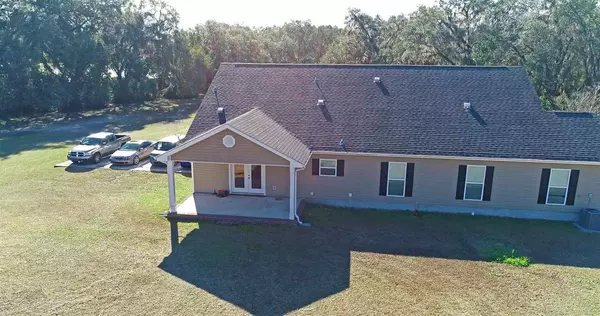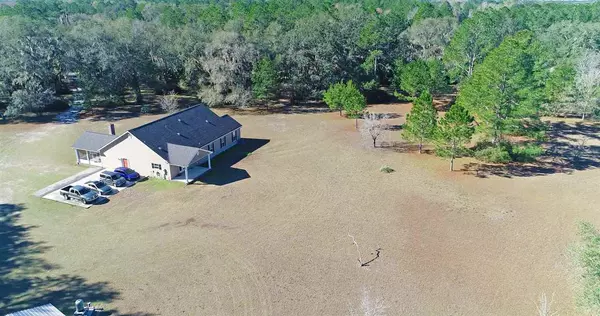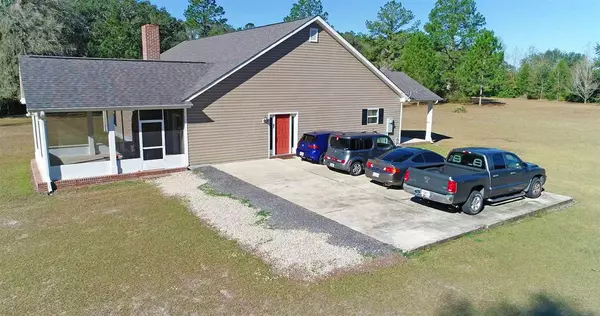$254,000
$257,999
1.6%For more information regarding the value of a property, please contact us for a free consultation.
3 Beds
3 Baths
2,792 SqFt
SOLD DATE : 03/27/2020
Key Details
Sold Price $254,000
Property Type Single Family Home
Sub Type Detached Single Family
Listing Status Sold
Purchase Type For Sale
Square Footage 2,792 sqft
Price per Sqft $90
Subdivision None
MLS Listing ID 315654
Sold Date 03/27/20
Style Traditional
Bedrooms 3
Full Baths 2
Half Baths 1
Construction Status Siding - Vinyl
Year Built 2014
Lot Size 4.500 Acres
Lot Dimensions 9809x925x418x132x113
Property Description
2898 Courtney Road is a lovely 3 Bedroom, 2.5 bathroom home on 4.5 acres with so much to offer! This home is perfectly secluded and tucked away but also just minutes to town and just a short drive to Tallahassee. Walking through the front door you are greeted by the spacious living, dining, and kitchen areas that all connect into one great room. The great room lets plenty of light in and also connects to a large screened porch completed with fireplace. The kitchen features standard appliances, granite countertops, a kitchen island, under-mounted sinks, and plenty of cabinet and counter space. The master bedroom is huge and has a walk-in closet and connects to the master bath. The master bath is equipped with his and her sinks, a soaking tub, and a large shower. The rest of the home features two additional bedrooms, connected by a jack and Jill bath, as well as a bonus storage or playroom. The property offers irrigation and drainage throughout the acreage. The spacious property has a pond and ton space to enjoy the outdoors. Give our office a call today for a private showing!
Location
State FL
County Taylor
Area Taylor
Rooms
Family Room 0X0
Other Rooms Pantry, Porch - Covered, Porch - Screened, Utility Room - Inside, Walk in Closet, Workshop, Bonus Room
Master Bedroom 20X20
Bedroom 2 14X14
Bedroom 3 14X14
Bedroom 4 14X14
Bedroom 5 14X14
Living Room 14X14
Dining Room 15X20 15X20
Kitchen 20X20 20X20
Family Room 14X14
Interior
Heating Central, Electric, Fireplace - Wood
Cooling Central, Electric, Fans - Ceiling
Flooring Carpet, Tile, Engineered Wood
Equipment Dishwasher, Microwave, Refrigerator w/ice, Stove
Exterior
Exterior Feature Traditional
Parking Features Carport - 3+ Car, Driveway Only
Utilities Available Electric
View Pond Frontage, Stream/Creek Frontage
Road Frontage Paved
Private Pool No
Building
Lot Description Kitchen with Bar, Kitchen - Eat In, Combo Living Rm/DiningRm, Open Floor Plan
Story Story - One
Water Well
Level or Stories Story - One
Construction Status Siding - Vinyl
Schools
Elementary Schools Taylor County Elementary School
Middle Schools Taylor County Middle School
High Schools Taylor County High School
Others
HOA Fee Include None
Ownership WHIDDON
SqFt Source Tax
Acceptable Financing Conventional, FHA, VA, USDA/RD, USDA/RF, Cash Only
Listing Terms Conventional, FHA, VA, USDA/RD, USDA/RF, Cash Only
Read Less Info
Want to know what your home might be worth? Contact us for a FREE valuation!

Our team is ready to help you sell your home for the highest possible price ASAP
Bought with HomeGate Real Estate
"Molly's job is to find and attract mastery-based agents to the office, protect the culture, and make sure everyone is happy! "
