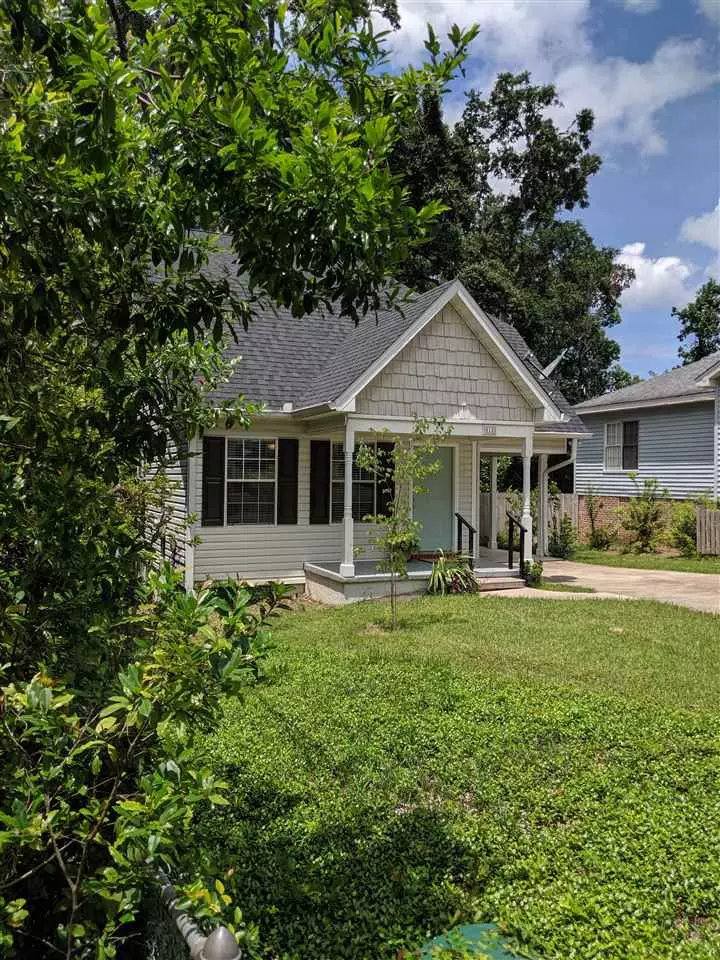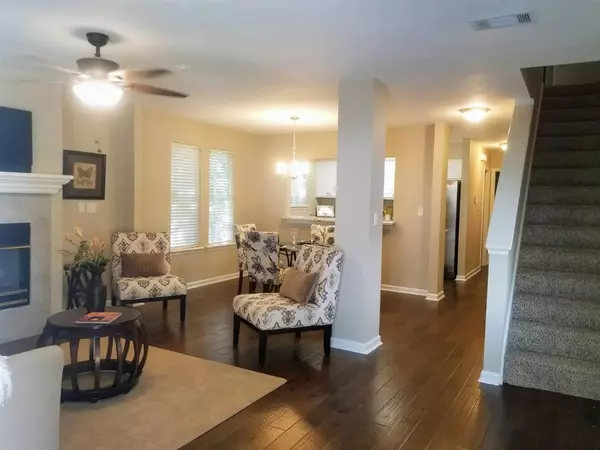$285,000
$290,000
1.7%For more information regarding the value of a property, please contact us for a free consultation.
4 Beds
3 Baths
1,902 SqFt
SOLD DATE : 04/13/2020
Key Details
Sold Price $285,000
Property Type Single Family Home
Sub Type Detached Single Family
Listing Status Sold
Purchase Type For Sale
Square Footage 1,902 sqft
Price per Sqft $149
Subdivision Talaflo Terrace
MLS Listing ID 314002
Sold Date 04/13/20
Style Cottage
Bedrooms 4
Full Baths 2
Half Baths 1
Construction Status Siding - Vinyl,Crawl Space
Year Built 1998
Lot Size 5,662 Sqft
Lot Dimensions 129x45
Property Description
Midtown Cottage built in 1998 and updated in 2017. 4 BIG bedrooms and 2.5 baths, Owner's suite downstairs. Completely renovated home with many upgrades! New Roof in 2017, HVAC in 2013. Granite counter tops in Kitchens and Baths, recent Stainless-steel Appliances, new Hardwood plank flooring downstairs. Gas fireplace in Living room which opens to Dining and Kitchen. Owner's suite has 2 walk in closets, step in shower, jetted tub, water closet, new lighting and double sinks. New multi-level Decking and Screen Porch in back. Updated light fixtures, plumbing fixtures & more, Craftsman Cottage with modern luxuries - contact a realtor to see this home today!
Location
State FL
County Leon
Area Ne-01
Rooms
Other Rooms Pantry, Porch - Covered, Porch - Screened, Utility Room - Inside, Utility Room - Outside, Walk in Closet
Master Bedroom 18x12
Bedroom 2 24x12
Bedroom 3 24x12
Bedroom 4 24x12
Bedroom 5 24x12
Living Room 24x12
Dining Room 12x8 12x8
Kitchen 12x8 12x8
Family Room 24x12
Interior
Heating Central, Electric, Fireplace - Gas, Heat Pump
Cooling Central, Electric, Fans - Ceiling, Heat Pump
Flooring Carpet, Tile, Hardwood
Equipment Dishwasher, Disposal, Microwave, Oven(s), Refrigerator w/ice, Stove
Exterior
Exterior Feature Cottage
Garage Carport - 1 Car
Utilities Available Gas
Waterfront No
View None
Road Frontage Curb & Gutters, Maint - Gvt., Paved, Street Lights
Private Pool No
Building
Lot Description Combo Family Rm/DiningRm, Kitchen with Bar, Open Floor Plan
Story Story - Two MBR down
Water City
Level or Stories Story - Two MBR down
Construction Status Siding - Vinyl,Crawl Space
Schools
Elementary Schools Sullivan
Middle Schools Cobb
High Schools Leon
Others
HOA Fee Include None
Ownership Gaye Johnson Personal Rep
SqFt Source Tax
Acceptable Financing Conventional, FHA, VA
Listing Terms Conventional, FHA, VA
Read Less Info
Want to know what your home might be worth? Contact us for a FREE valuation!

Our team is ready to help you sell your home for the highest possible price ASAP
Bought with Keller Williams Town & Country

"Molly's job is to find and attract mastery-based agents to the office, protect the culture, and make sure everyone is happy! "





