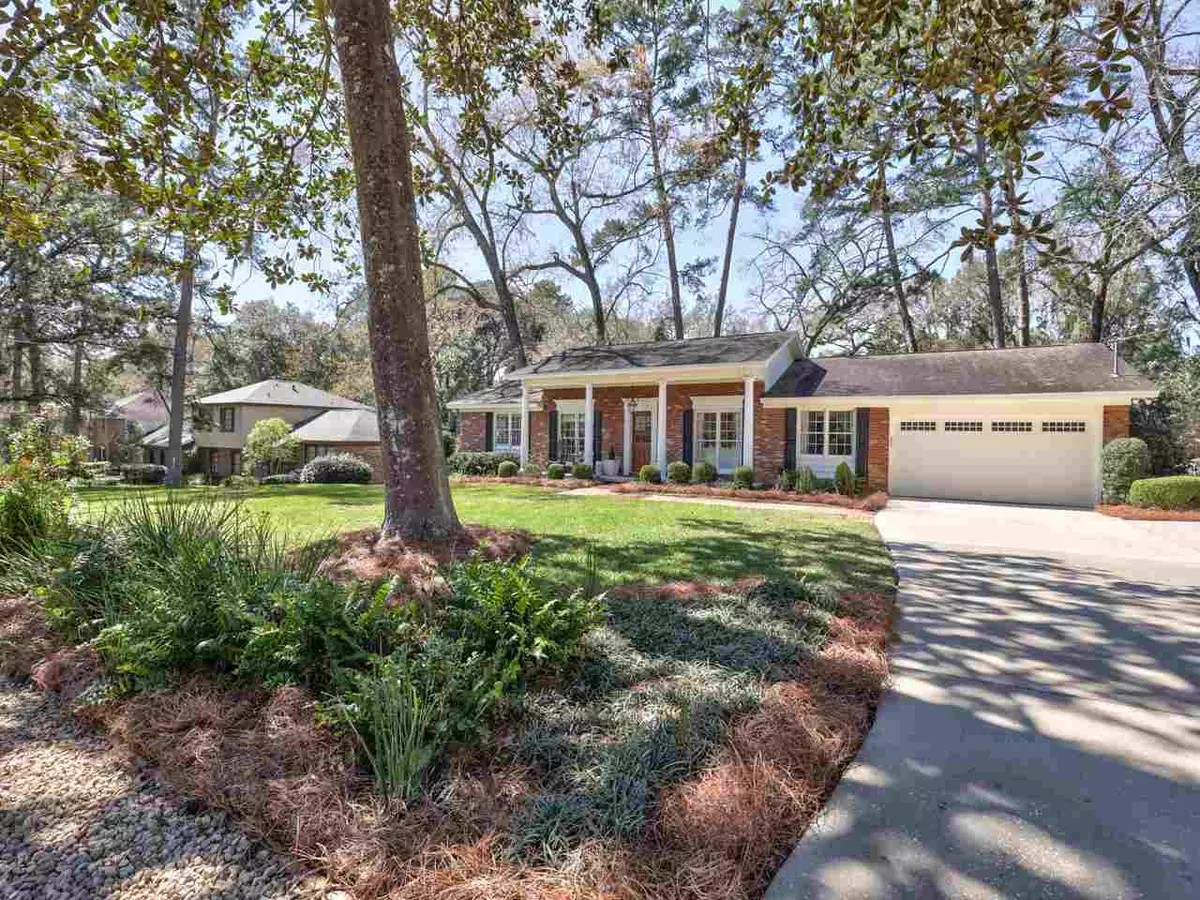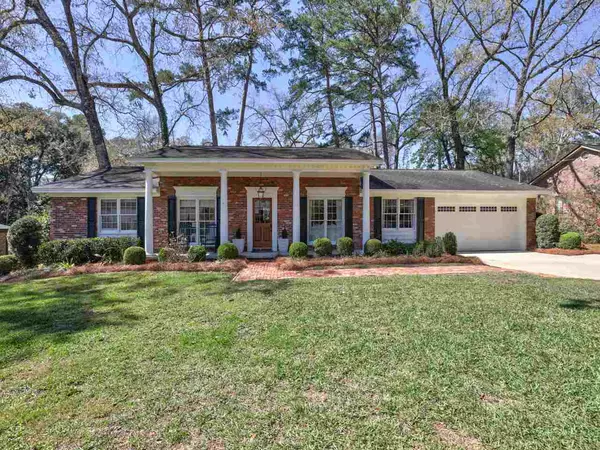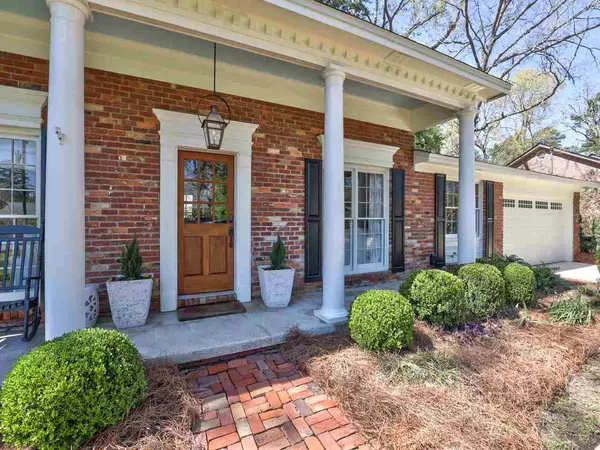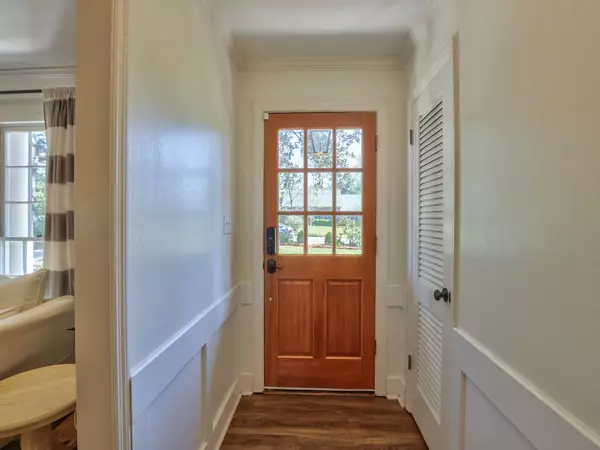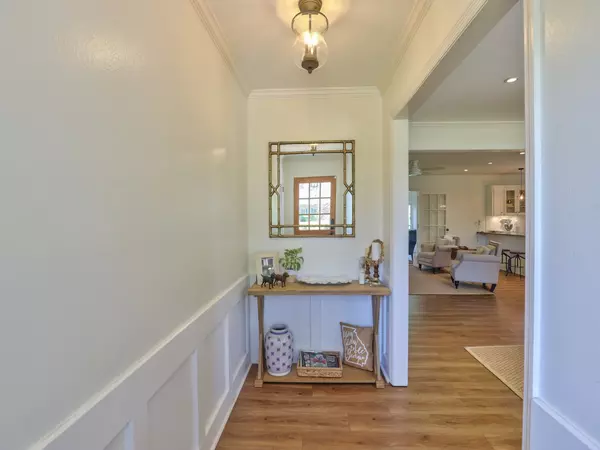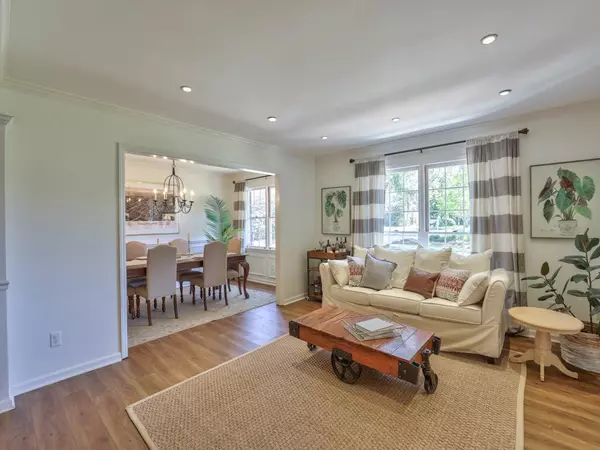$430,000
$439,000
2.1%For more information regarding the value of a property, please contact us for a free consultation.
3 Beds
2 Baths
2,020 SqFt
SOLD DATE : 04/28/2020
Key Details
Sold Price $430,000
Property Type Single Family Home
Sub Type Detached Single Family
Listing Status Sold
Purchase Type For Sale
Square Footage 2,020 sqft
Price per Sqft $212
Subdivision Betton Hills
MLS Listing ID 316338
Sold Date 04/28/20
Style Traditional
Bedrooms 3
Full Baths 2
Construction Status Brick 4 Sides,Slab
Year Built 1971
Lot Size 0.440 Acres
Lot Dimensions 116x170
Property Description
Classic Betton Hills home situated atop one of the neighborhoods most desirable streets. This single story all brick home has been lovingly updated with all of the latest features a buyer looks for. New hardwood floors adorn living areas and flow beautifully from room to room. The kitchen has been completely redone and is open to a sitting area as well as overlooks the backyard, allowing in a tremendous amount of natural light. There is a cozy den with large brick wood-burning fireplace that overlooks the backyard and is perfect place to grab a good book or watch TV and relax at the end of a long day. The luxurious owners' suite features a custom walk-in closet and an elegant and updated bathroom with double vanities and steam shower. Adding to the charm and the meticulous maintenance of this home, you'll find it friendly on the utilities as well with a newer HVAC system and a Rinai tankless water heater. The backyard is beautifully landscaped and private with two decks for outdoor enjoyment. At this price and in this location, this opportunity will not be available for very long!
Location
State FL
County Leon
Area Ne-01
Rooms
Family Room 18x11
Other Rooms Foyer, Porch - Covered, Utility Room - Inside
Master Bedroom 16x15
Bedroom 2 13x11
Bedroom 3 13x11
Bedroom 4 13x11
Bedroom 5 13x11
Living Room 13x11
Dining Room 11x9 11x9
Kitchen 16x18 16x18
Family Room 13x11
Interior
Heating Central, Electric, Fireplace - Wood
Cooling Central, Electric, Fans - Ceiling
Flooring Engineered Wood, Ceramic/Clay
Equipment Dishwasher, Disposal, Oven(s), Security Syst Equip-Owned, Cooktop, Stove
Exterior
Exterior Feature Traditional
Parking Features Garage - 2 Car
Utilities Available Gas, Tankless
View None
Road Frontage Maint - Gvt., Paved
Private Pool No
Building
Lot Description Separate Family Room, Great Room, Kitchen with Bar, Kitchen - Eat In, Separate Dining Room
Story Story - One
Water City
Level or Stories Story - One
Construction Status Brick 4 Sides,Slab
Schools
Elementary Schools Sullivan
Middle Schools Cobb
High Schools Leon
Others
Ownership Callaway or Carter Scott
SqFt Source Tax
Acceptable Financing Conventional
Listing Terms Conventional
Read Less Info
Want to know what your home might be worth? Contact us for a FREE valuation!

Our team is ready to help you sell your home for the highest possible price ASAP
Bought with The Naumann Group Real Estate
"Molly's job is to find and attract mastery-based agents to the office, protect the culture, and make sure everyone is happy! "
