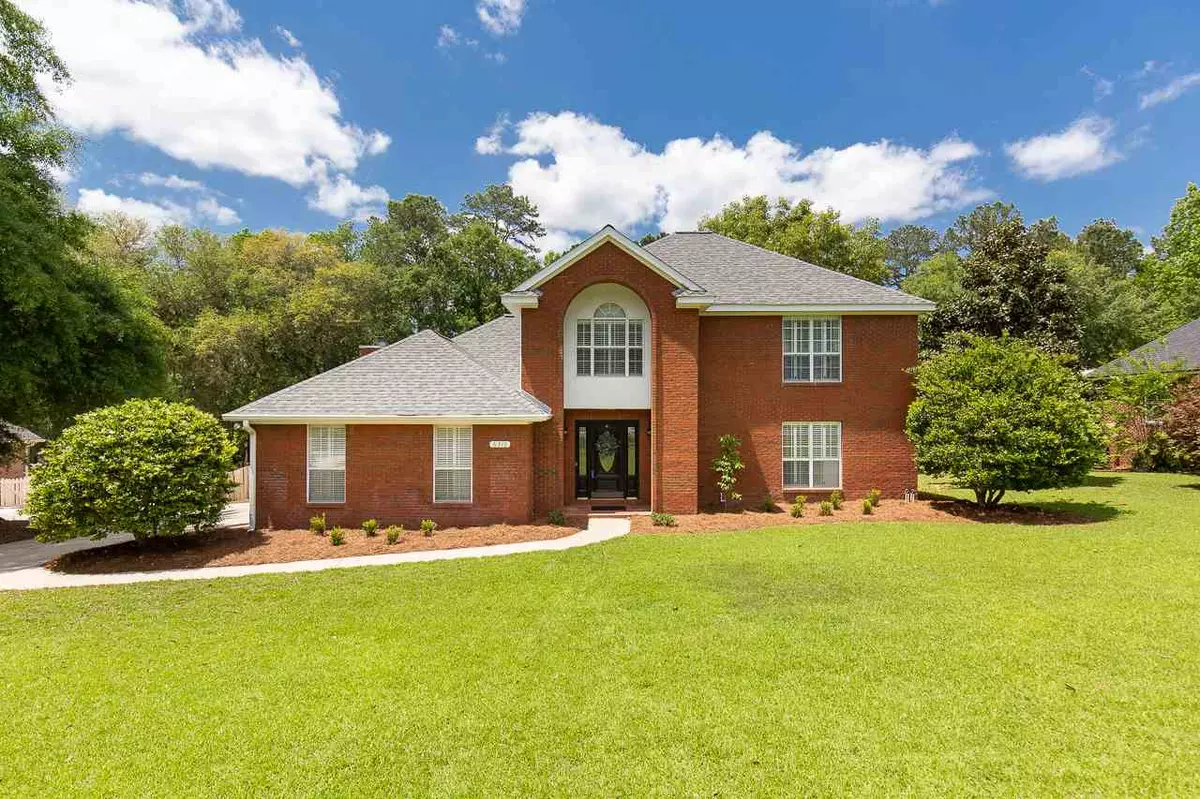$392,000
$410,000
4.4%For more information regarding the value of a property, please contact us for a free consultation.
4 Beds
3 Baths
2,536 SqFt
SOLD DATE : 05/26/2020
Key Details
Sold Price $392,000
Property Type Single Family Home
Sub Type Detached Single Family
Listing Status Sold
Purchase Type For Sale
Square Footage 2,536 sqft
Price per Sqft $154
Subdivision Ox Bottom Manor
MLS Listing ID 317940
Sold Date 05/26/20
Style Traditional
Bedrooms 4
Full Baths 2
Half Baths 1
Construction Status Brick 4 Sides,Siding - Vinyl,Stucco
HOA Fees $12/ann
Year Built 1995
Lot Size 0.560 Acres
Lot Dimensions 118X208X118X208
Property Description
This mostly all brick, 2-story and move-in ready home located in desirable Ox Bottom Manor awaits new home owners. The newly renovated gourmet kitchen features quartz counter tops,subway tile back splash recessed lighting, stainless steel appliances, a large island with bar seating, lots of cupboard space, and a smart drop zone. The kitchen opens up to the welcoming family room with gas fireplace and built-in shelving. Gorgeous White Oak floors in all living spaces and bedrooms makes for easy cleaning and provides a wonderful warm feeling throughout. This is an entertainer's dream home with huge living spaces that flow room to room. The heated and cooled Florida room overlooks the large deck and spectacular fenced-in, flat backyard which provides lots of space for a pool or any other outdoor amenity.
Location
State FL
County Leon
Area Ne-01
Rooms
Family Room 19X16
Master Bedroom 15X12
Bedroom 2 11X11
Bedroom 3 11X11
Bedroom 4 11X11
Bedroom 5 11X11
Living Room 11X11
Dining Room 15X12 15X12
Kitchen 22X16 22X16
Family Room 11X11
Interior
Cooling Central, Electric
Equipment Dishwasher, Disposal, Microwave, Oven(s), Refrigerator w/ice, Washer, Stove
Exterior
Exterior Feature Traditional
Parking Features Garage - 2 Car
Utilities Available Electric
View None
Road Frontage Curb & Gutters, Street Lights, Sidewalks
Private Pool No
Building
Lot Description Kitchen with Bar, Separate Dining Room, Separate Living Room, Open Floor Plan
Story Story - Two MBR up
Level or Stories Story - Two MBR up
Construction Status Brick 4 Sides,Siding - Vinyl,Stucco
Schools
Elementary Schools Hawks Rise
Middle Schools Deerlake
High Schools Chiles
Others
Ownership Hewitt
SqFt Source Other
Acceptable Financing Conventional, FHA, VA
Listing Terms Conventional, FHA, VA
Read Less Info
Want to know what your home might be worth? Contact us for a FREE valuation!

Our team is ready to help you sell your home for the highest possible price ASAP
Bought with Keller Williams Town & Country
"Molly's job is to find and attract mastery-based agents to the office, protect the culture, and make sure everyone is happy! "
