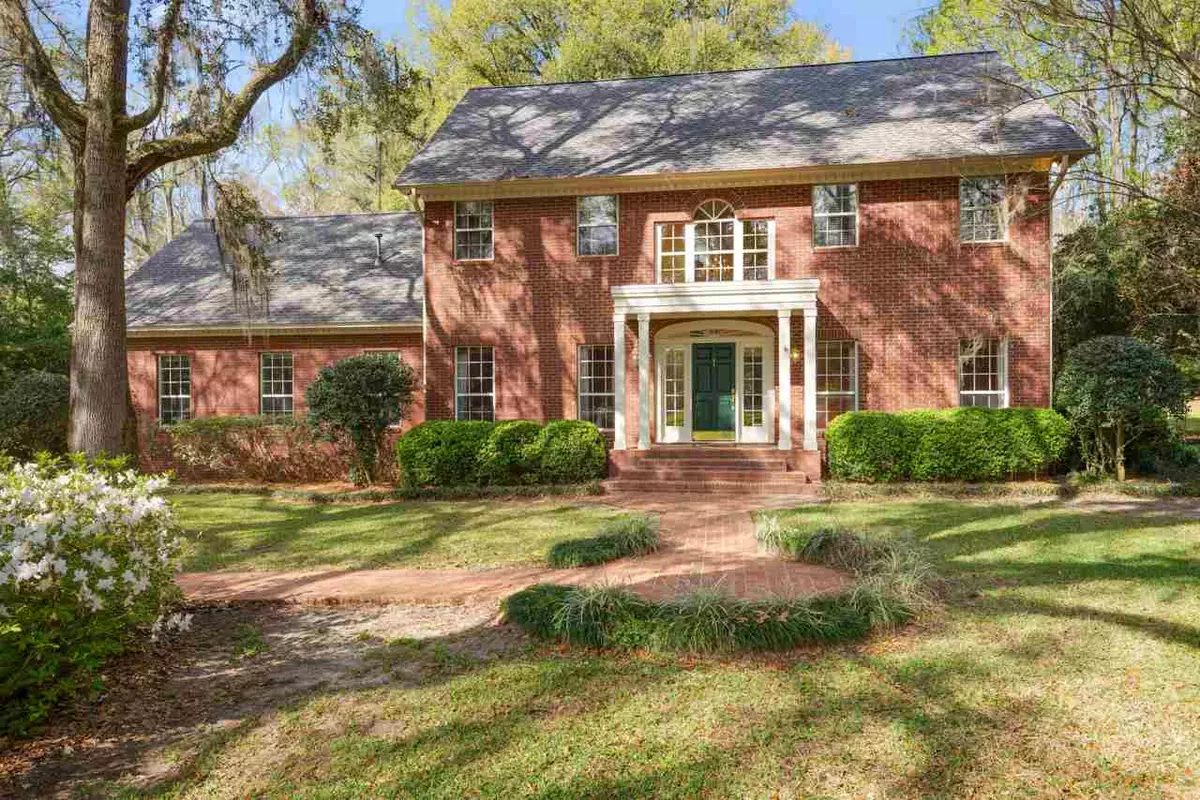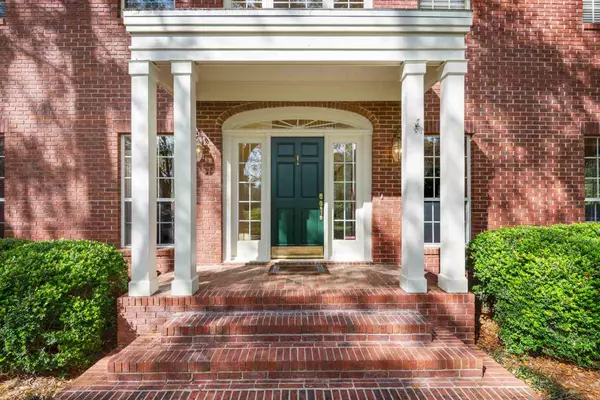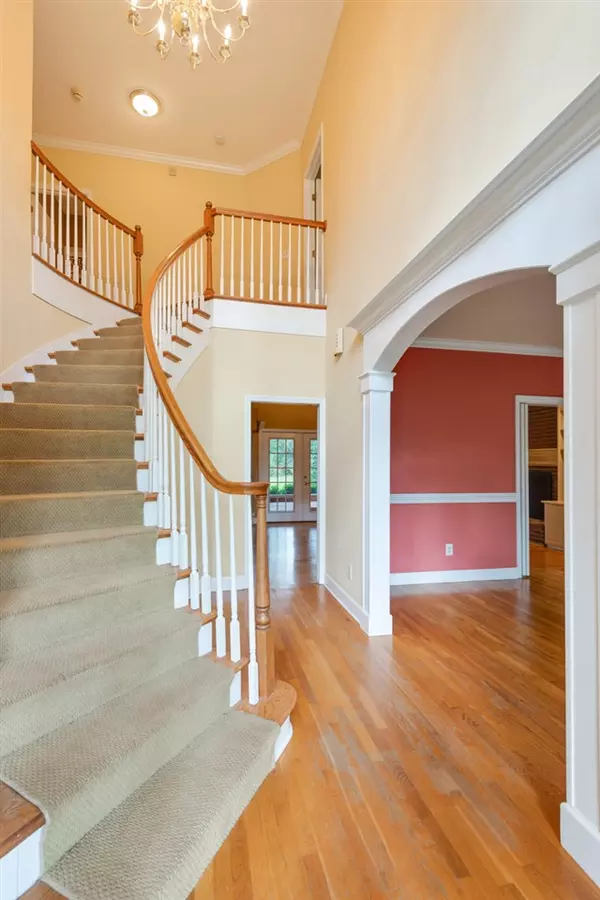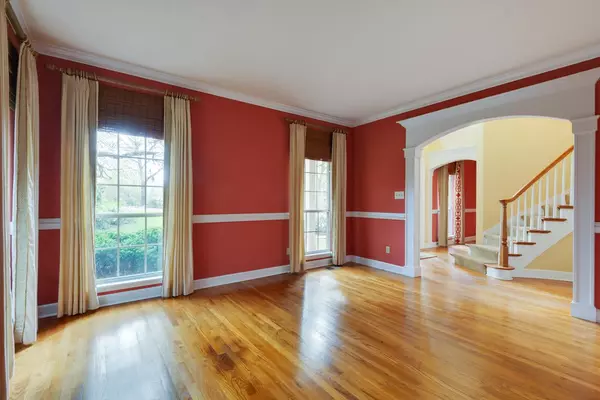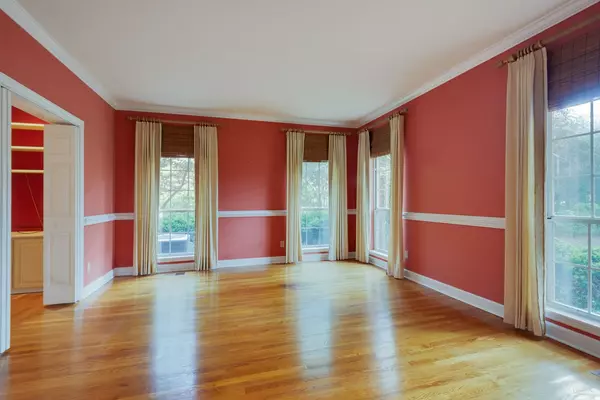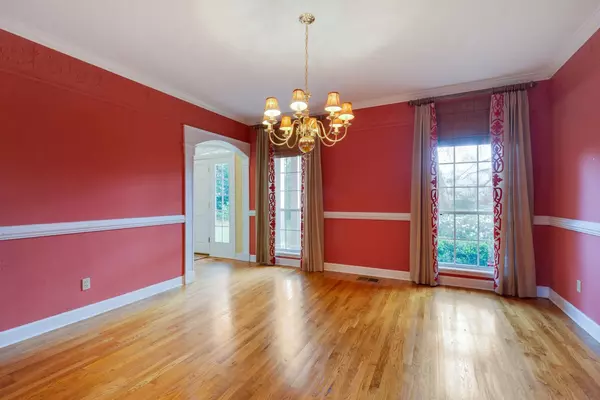$508,000
$540,000
5.9%For more information regarding the value of a property, please contact us for a free consultation.
4 Beds
4 Baths
3,424 SqFt
SOLD DATE : 06/05/2020
Key Details
Sold Price $508,000
Property Type Single Family Home
Sub Type Detached Single Family
Listing Status Sold
Purchase Type For Sale
Square Footage 3,424 sqft
Price per Sqft $148
Subdivision Pine Tip Hills Unrec
MLS Listing ID 316877
Sold Date 06/05/20
Style Traditional
Bedrooms 4
Full Baths 3
Half Baths 1
Construction Status Brick 4 Sides
HOA Fees $16/ann
Year Built 1987
Lot Size 0.790 Acres
Lot Dimensions 253x129x302x125
Property Description
Nestled behind a beautiful canopy of Oaks, this classic Georgian Pine Tip Hills home awaits you. With over 3,400 square feet, there's room for the entire family. As one of Tallahassee's coveted neighborhoods, homes of this caliber don't come on the market often. Wonderful living spaces abound, and the kitchen is unbelievable in its size and storage capacity - truly a chef's dream. Large bedrooms upstairs, with the 4th bedroom having its own staircase from the kitchen - perfect for teens or college age children, or a parent for that matter! The landscaping is classic and well matured, with wonderful azaleas and camellias everywhere you turn. The screened porch that opens from the kitchen or den is large, a perfect entertaining spot. For the project-minded, the oversized garage with additional storage and a workshop corner is a must-see. Don't delay in scheduling a showing today.
Location
State FL
County Leon
Area Nw-02
Rooms
Family Room 23x14
Other Rooms Foyer, Porch - Screened, Walk in Closet
Master Bedroom 18x15
Bedroom 2 14x12
Bedroom 3 14x12
Bedroom 4 14x12
Bedroom 5 14x12
Living Room 14x12
Dining Room 14x14 14x14
Kitchen 32x15 32x15
Family Room 14x12
Interior
Heating Central, Electric, Fireplace - Gas
Cooling Central, Electric, Fans - Ceiling
Flooring Carpet, Tile, Hardwood
Equipment Dishwasher, Disposal, Dryer, Microwave, Refrigerator w/ice, Washer, Stove
Exterior
Exterior Feature Traditional
Parking Features Garage - 2 Car
Utilities Available Gas
View None
Road Frontage Maint - Private, Paved
Private Pool No
Building
Lot Description Kitchen with Bar, Kitchen - Eat In, Separate Dining Room, Separate Living Room
Story Story - Two MBR up
Water City
Level or Stories Story - Two MBR up
Construction Status Brick 4 Sides
Schools
Elementary Schools Gilchrist
Middle Schools Raa
High Schools Leon
Others
HOA Fee Include Common Area,Road Maint.
Ownership Hugunin
SqFt Source Tax
Acceptable Financing Conventional, FHA, VA, Cash Only
Listing Terms Conventional, FHA, VA, Cash Only
Read Less Info
Want to know what your home might be worth? Contact us for a FREE valuation!

Our team is ready to help you sell your home for the highest possible price ASAP
Bought with The Nova Group Realty
"Molly's job is to find and attract mastery-based agents to the office, protect the culture, and make sure everyone is happy! "
