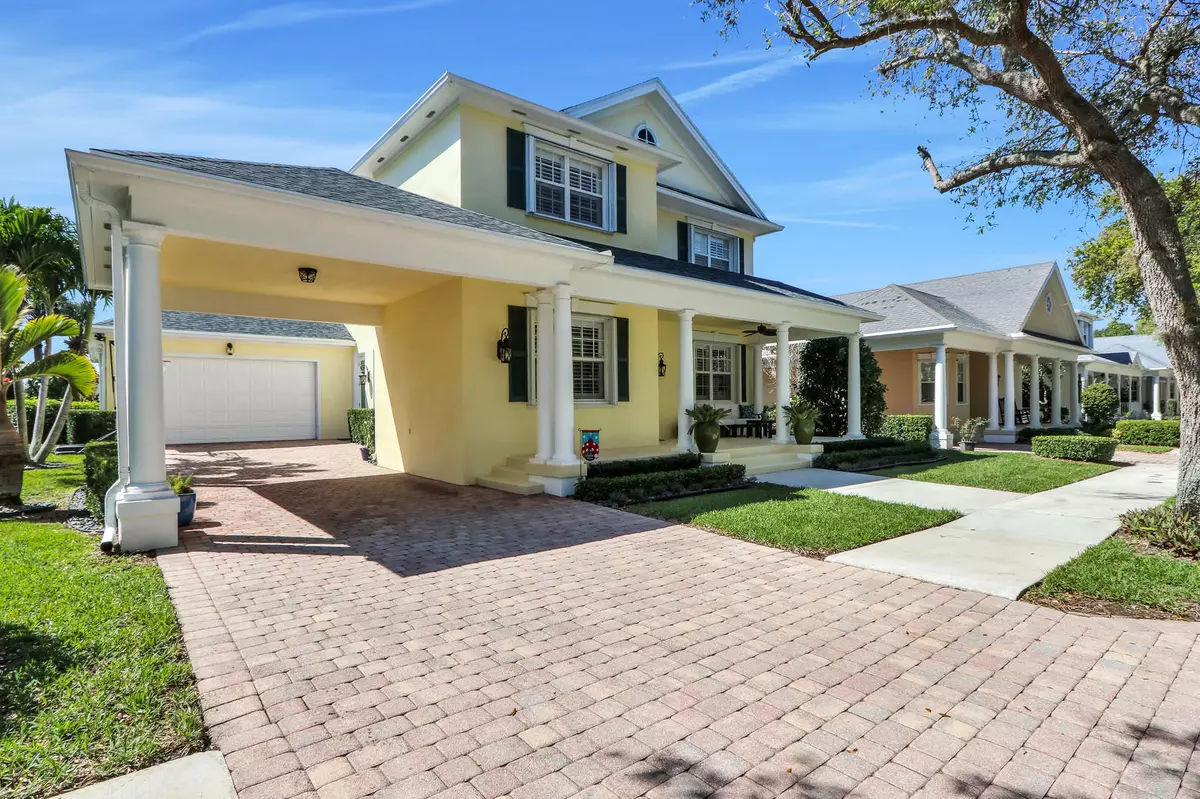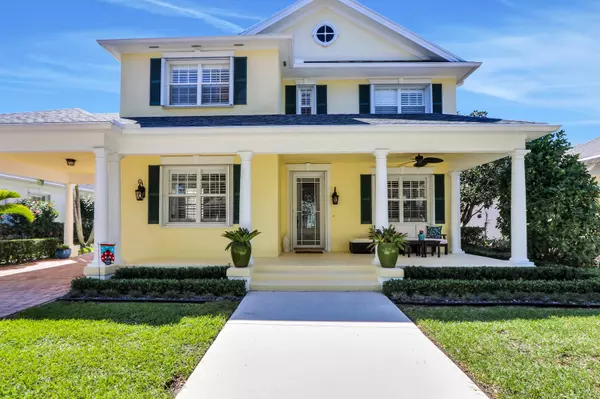Bought with Douglas Elliman (Palm Beach)
$1,135,000
$1,195,000
5.0%For more information regarding the value of a property, please contact us for a free consultation.
5 Beds
3 Baths
3,497 SqFt
SOLD DATE : 07/01/2020
Key Details
Sold Price $1,135,000
Property Type Single Family Home
Sub Type Single Family Detached
Listing Status Sold
Purchase Type For Sale
Square Footage 3,497 sqft
Price per Sqft $324
Subdivision Island At Abacoa
MLS Listing ID RX-10610272
Sold Date 07/01/20
Style Traditional
Bedrooms 5
Full Baths 3
Construction Status Resale
HOA Fees $270/mo
HOA Y/N Yes
Abv Grd Liv Area 27
Min Days of Lease 365
Year Built 2000
Annual Tax Amount $11,888
Tax Year 2019
Lot Size 8,528 Sqft
Property Description
Stunning 5 BR +Den 3 BA ''F'' model in exclusive Island at Abacoa neighborhood with gorgeous expansive view of golf course. Updates throughout with attention to detail. Fabulous kitchen with custom cabinetry, quartzite countertops with chunky mitered edge, high-end stainless appliances complete with Subzero refrigerator, Wolf oven, induction cooktop, steam oven. Hardwood flooring, custom molding, new casings and hardware throughout the entire home. Custom pool with large screen enclosure, fixed awning for extended covered patio area and built-in BBQ. Gorgeous landscaping that has been meticulously maintained. Impact Sliders and entry doors, all other openings have accordion shutters. Air conditioners and Hot water heaters have been replaced from original, and New Roof in 2019
Location
State FL
County Palm Beach
Community Island At Abacoa
Area 5330
Zoning MXD(ci
Rooms
Other Rooms Family, Storage, Cabana Bath, Attic, Den/Office, Laundry-Util/Closet
Master Bath Separate Shower, Mstr Bdrm - Upstairs, Mstr Bdrm - Sitting, Dual Sinks, Separate Tub
Interior
Interior Features Ctdrl/Vault Ceilings, Entry Lvl Lvng Area, Laundry Tub, Closet Cabinets, Roman Tub, Built-in Shelves, Volume Ceiling, Walk-in Closet, Pull Down Stairs, Foyer, Pantry, Split Bedroom
Heating Central, Electric
Cooling Electric, Central
Flooring Wood Floor, Ceramic Tile, Marble
Furnishings Unfurnished
Exterior
Exterior Feature Built-in Grill, Covered Patio, Summer Kitchen, Open Porch, Shutters, Awnings, Zoned Sprinkler, Auto Sprinkler, Open Balcony, Screened Patio, Open Patio
Garage Garage - Attached, Street, Driveway
Garage Spaces 2.0
Pool Inground
Utilities Available Electric, Public Sewer, Cable, Public Water
Amenities Available Pool, Cabana, Picnic Area, Bike - Jog, Tennis, Golf Course
Waterfront Yes
Waterfront Description Canal Width 1 - 80
View Golf
Roof Type Comp Shingle
Parking Type Garage - Attached, Street, Driveway
Exposure East
Private Pool Yes
Building
Lot Description < 1/4 Acre
Story 2.00
Unit Features On Golf Course
Foundation CBS, Concrete
Construction Status Resale
Schools
Elementary Schools Lighthouse Elementary School
Middle Schools Independence Middle School
High Schools William T. Dwyer High School
Others
Pets Allowed Yes
HOA Fee Include 270.00
Senior Community No Hopa
Restrictions Buyer Approval,Tenant Approval
Security Features Security Sys-Owned
Acceptable Financing Cash, Conventional
Membership Fee Required No
Listing Terms Cash, Conventional
Financing Cash,Conventional
Read Less Info
Want to know what your home might be worth? Contact us for a FREE valuation!

Our team is ready to help you sell your home for the highest possible price ASAP

"Molly's job is to find and attract mastery-based agents to the office, protect the culture, and make sure everyone is happy! "





