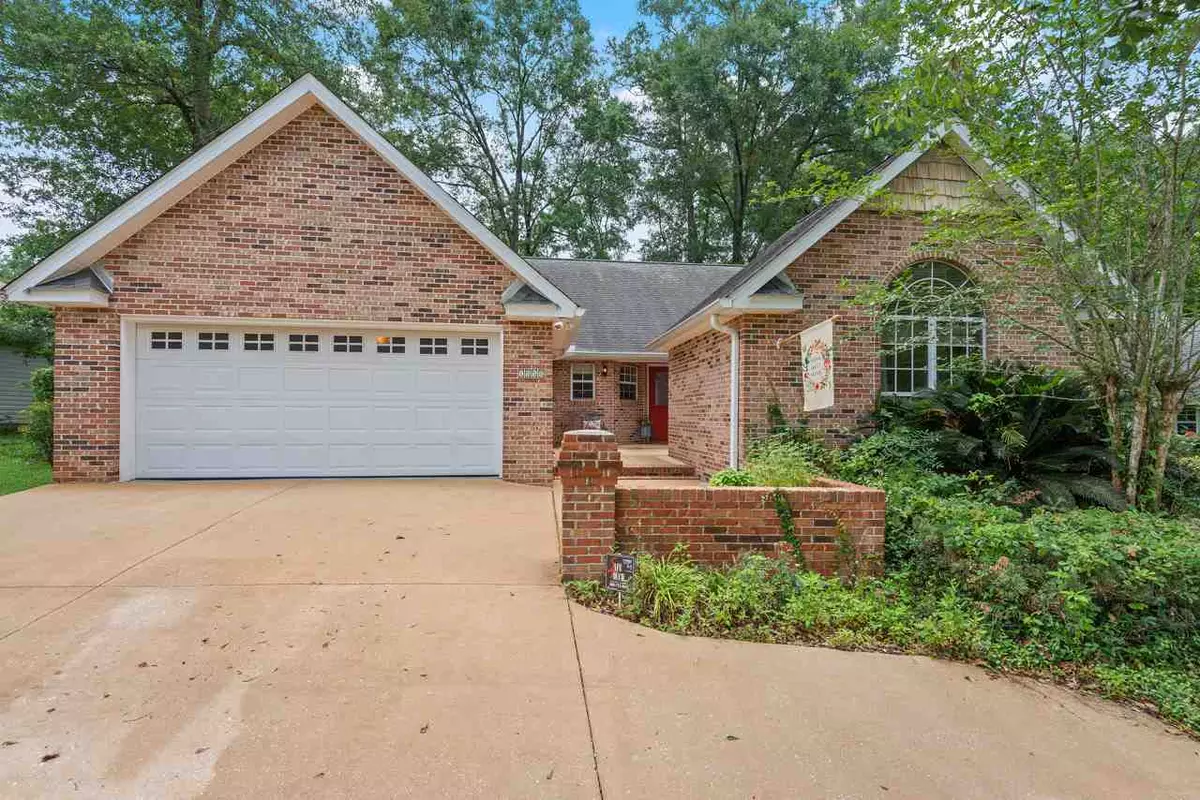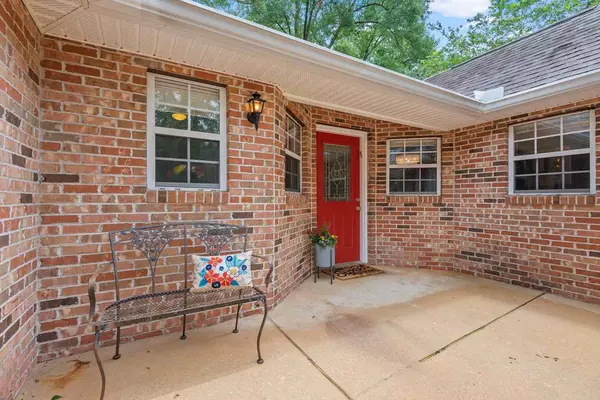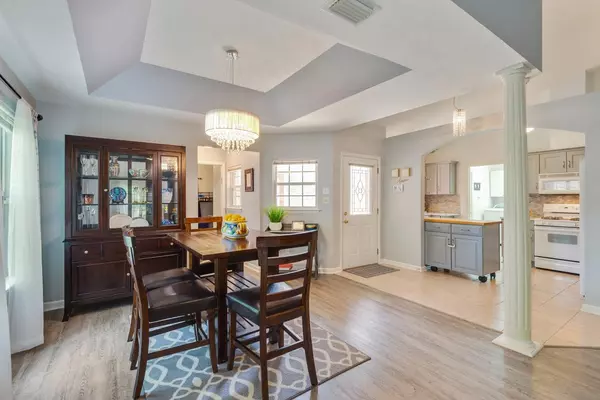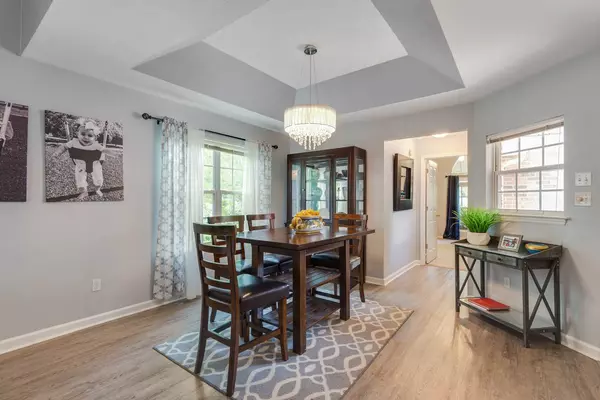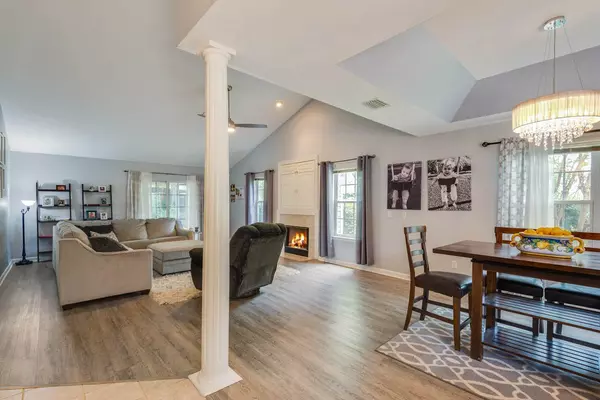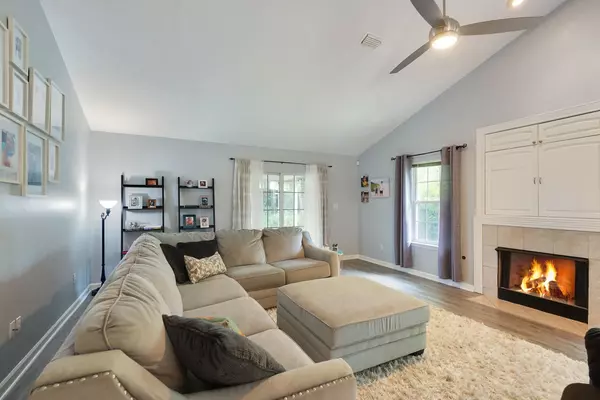$279,900
$279,900
For more information regarding the value of a property, please contact us for a free consultation.
3 Beds
3 Baths
1,791 SqFt
SOLD DATE : 07/28/2020
Key Details
Sold Price $279,900
Property Type Single Family Home
Sub Type Detached Single Family
Listing Status Sold
Purchase Type For Sale
Square Footage 1,791 sqft
Price per Sqft $156
Subdivision Easton Glen
MLS Listing ID 320265
Sold Date 07/28/20
Style Traditional
Bedrooms 3
Full Baths 3
Construction Status Siding - Vinyl,Brick-Partial/Trim
HOA Fees $10/ann
Year Built 2000
Lot Size 10,890 Sqft
Lot Dimensions 80x140
Property Description
Wonderful family home located in Easton Glen with 2 Master Suites! Perfect setting for an in-law suite. Excellent school zone & walking distance to Swift Creek Middle School. Functional open floorplan offers spacious living room, dining area, kitchen with gas cooktop, and additional bar area. Features include soaring vaulted ceilings throughout, a gas fireplace, newer laminate wood flooring, and light and neutral interior colors. The welcoming front courtyard adds to the charm of this home. Relax on the screened porch that overlooks the fenced backyard with beautiful landscaping and French drain system. Minutes to the JR Alford Greenway, one of Tallahassee's most popular parks with trails and walking paths. Laundry/mud room off 2-car garage. Attic also offers tons of storage.
Location
State FL
County Leon
Area Ne-01
Rooms
Other Rooms Foyer, In-Law Suite, Pantry, Porch - Covered, Porch - Screened, Utility Room - Inside, Walk in Closet
Master Bedroom 22x13
Bedroom 2 17x12
Bedroom 3 17x12
Bedroom 4 17x12
Bedroom 5 17x12
Living Room 17x12
Dining Room 14x12 14x12
Kitchen 14x9 14x9
Family Room 17x12
Interior
Heating Central, Electric, Fireplace - Gas
Cooling Central, Electric, Fans - Ceiling
Flooring Carpet, Tile, Laminate/Pergo Type
Equipment Dishwasher, Disposal, Microwave, Oven(s), Refrigerator w/ice, Cooktop, Stove
Exterior
Exterior Feature Traditional
Parking Features Garage - 2 Car
Utilities Available Gas
View None
Road Frontage Curb & Gutters, Maint - Gvt., Paved, Street Lights, Sidewalks
Private Pool No
Building
Lot Description Combo Living Rm/DiningRm, Separate Kitchen, Open Floor Plan
Story Story - One
Water City
Level or Stories Story - One
Construction Status Siding - Vinyl,Brick-Partial/Trim
Schools
Elementary Schools Buck Lake
Middle Schools Swift Creek
High Schools Lincoln
Others
Ownership Cavallo
SqFt Source Tax
Acceptable Financing Conventional
Listing Terms Conventional
Read Less Info
Want to know what your home might be worth? Contact us for a FREE valuation!

Our team is ready to help you sell your home for the highest possible price ASAP
Bought with Bevis Realty
"Molly's job is to find and attract mastery-based agents to the office, protect the culture, and make sure everyone is happy! "
