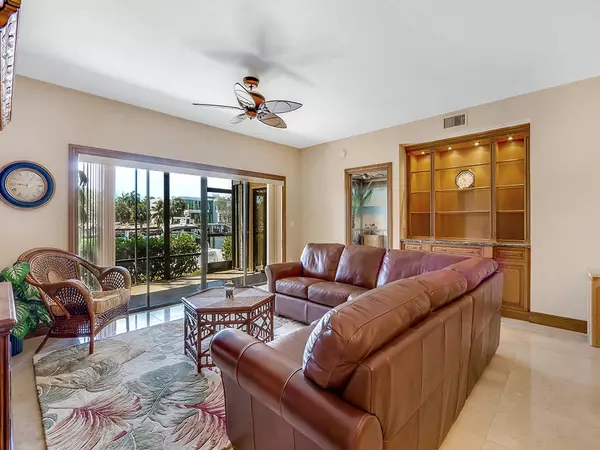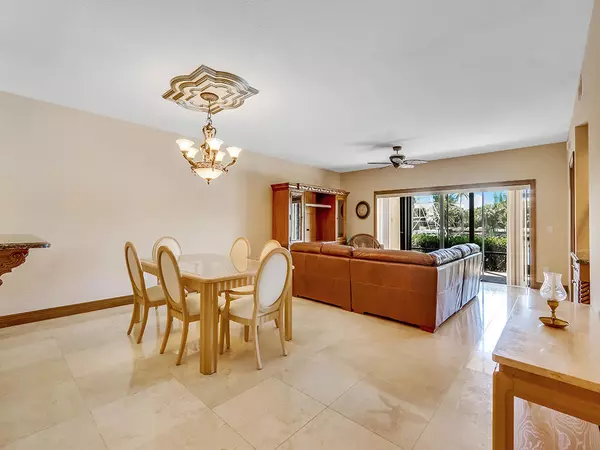Bought with Highland Beach Realty Inc.
$600,000
$625,000
4.0%For more information regarding the value of a property, please contact us for a free consultation.
3 Beds
2 Baths
1,664 SqFt
SOLD DATE : 07/31/2020
Key Details
Sold Price $600,000
Property Type Condo
Sub Type Condo/Coop
Listing Status Sold
Purchase Type For Sale
Square Footage 1,664 sqft
Price per Sqft $360
Subdivision Captains Walk
MLS Listing ID RX-10612368
Sold Date 07/31/20
Style Mediterranean
Bedrooms 3
Full Baths 2
Construction Status Resale
HOA Fees $785/mo
HOA Y/N Yes
Abv Grd Liv Area 6
Year Built 1987
Annual Tax Amount $9,852
Tax Year 2019
Property Description
This is a rare waterfront opportunity for a 1st floor condo with amazing views & ocean access with no fixed bridges. This is a boater's dream come true with a private dock out your backdoor. The courtyard area is unique & offers entertainment & storage space. The 3 bedroom condo has been updated with the finest custom cabinetry, solid core doors & custom closet built-ins. The kitchen features upgraded 42'' cabinets with self closing doors/drawers, Sub Zero frige & GE Monogram appliances. The baths are updated with the quality finishes & fixtures. The condo has marble floors in the common area & newer carpet in the bedrooms. You will appreciate the 9' ceilings in the living room. The 9x16 screened patio is a great spot to enjoy a cup of coffee or glass of wine at the end of the day.
Location
State FL
County Palm Beach
Community Pelican Harbour
Area 4230
Zoning PRD(ci
Rooms
Other Rooms Den/Office, Great, Laundry-Inside, Laundry-Util/Closet, Storage
Master Bath Dual Sinks, Mstr Bdrm - Ground, Separate Shower
Interior
Interior Features Built-in Shelves, Entry Lvl Lvng Area, Foyer, Pantry, Split Bedroom, Volume Ceiling, Walk-in Closet
Heating Central, Electric
Cooling Central Individual, Electric, Paddle Fans
Flooring Carpet, Ceramic Tile, Marble
Furnishings Furnished
Exterior
Exterior Feature Covered Patio, Open Patio, Open Porch, Screened Patio, Shutters
Garage 2+ Spaces, Carport - Attached, Driveway, Guest, Open, Vehicle Restrictions
Community Features Sold As-Is
Utilities Available Cable, Electric, Public Sewer, Public Water, Underground, Water Available
Amenities Available Boating, Clubhouse, Community Room, Exercise Room, Game Room, Internet Included, Library, Manager on Site, Pickleball, Picnic Area, Pool, Tennis
Waterfront Yes
Waterfront Description Canal Width 121+,Marina,No Fixed Bridges,Ocean Access,Seawall
Water Access Desc Electric Available,Exclusive Use,Marina,Private Dock,Up to 50 Ft Boat,Water Available
View Canal
Roof Type Concrete Tile
Present Use Sold As-Is
Parking Type 2+ Spaces, Carport - Attached, Driveway, Guest, Open, Vehicle Restrictions
Exposure North
Private Pool No
Building
Lot Description East of US-1, Private Road
Story 1.00
Foundation CBS
Unit Floor 1
Construction Status Resale
Schools
Elementary Schools Pine Grove Elementary School
Middle Schools Boca Raton Community Middle School
High Schools Boca Raton Community High School
Others
Pets Allowed Restricted
HOA Fee Include 785.00
Senior Community No Hopa
Restrictions Buyer Approval,Commercial Vehicles Prohibited,Interview Required,Lease OK,Lease OK w/Restrict,No Truck/RV,Other,Tenant Approval
Security Features Gate - Manned,Security Light,Wall
Acceptable Financing Cash, Conventional
Membership Fee Required No
Listing Terms Cash, Conventional
Financing Cash,Conventional
Pets Description < 20 lb Pet, 1 Pet
Read Less Info
Want to know what your home might be worth? Contact us for a FREE valuation!

Our team is ready to help you sell your home for the highest possible price ASAP

"Molly's job is to find and attract mastery-based agents to the office, protect the culture, and make sure everyone is happy! "





