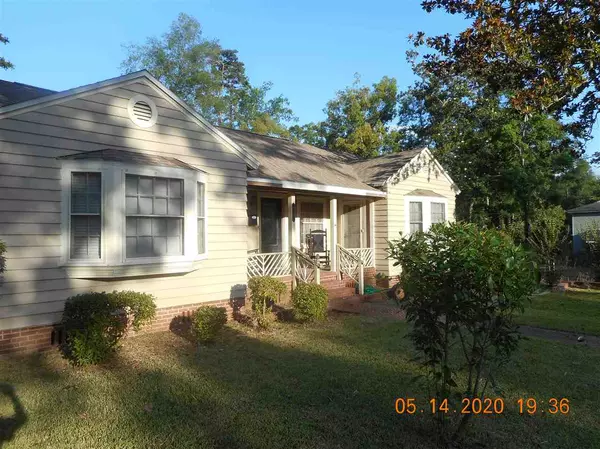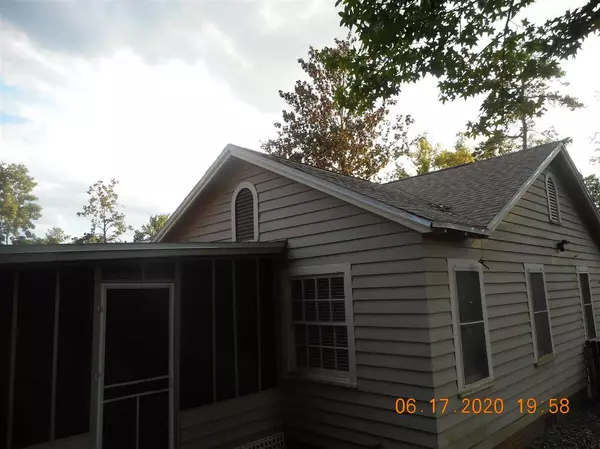$282,500
$338,000
16.4%For more information regarding the value of a property, please contact us for a free consultation.
4 Beds
4 Baths
2,041 SqFt
SOLD DATE : 08/03/2020
Key Details
Sold Price $282,500
Property Type Single Family Home
Sub Type Detached Single Family
Listing Status Sold
Purchase Type For Sale
Square Footage 2,041 sqft
Price per Sqft $138
Subdivision Talaflo Terrace
MLS Listing ID 320280
Sold Date 08/03/20
Style Ranch
Bedrooms 4
Full Baths 3
Half Baths 1
Construction Status Siding-Wood
Year Built 1940
Lot Size 0.270 Acres
Lot Dimensions 90x132
Property Description
Contingent upon agreement of repair items. Location, Location, Location!! This wonderful 3 bed 2 bath sits in a well established community close to downtown and is loaded with character. The ceilings on the front porch and in the dining room are unique wood ceilings. Real hardwood floors thruout. Ceramic tile floors in kitchen and family room. Fireplace, huge laundry room. Incredibly large ceramic prep sink in kitchen area. Jacuzzi tub in the guest bath. Large screened patio area that leads to an outside brick firepit for family cookouts. Covered two car carport that contains a separate half bathroom. BONUS... a separate one bed one apartment above the carport. Awesome setup. Vacant with lockbox.
Location
State FL
County Leon
Area Ne-01
Rooms
Family Room 14x17
Other Rooms Pantry, Porch - Covered, Utility Room - Inside, Carriage House
Master Bedroom 14x15
Bedroom 2 13x14
Bedroom 3 13x14
Bedroom 4 13x14
Bedroom 5 13x14
Living Room 13x14
Dining Room 10x12 10x12
Kitchen 9x14 9x14
Family Room 13x14
Interior
Heating Central, Electric, Fireplace - Wood
Cooling Central, Electric, Fans - Ceiling
Flooring Tile, Hardwood, Ceramic/Clay
Equipment Dishwasher, Disposal, Oven(s), Refrigerator, Cooktop, Stove
Exterior
Exterior Feature Ranch
Garage Carport - 2 Car
Utilities Available Electric
Waterfront No
View None
Road Frontage Curb & Gutters, Maint - Gvt., Paved, Street Lights
Private Pool No
Building
Lot Description Separate Family Room, Kitchen with Bar, Combo Living Rm/DiningRm, Separate Kitchen
Story Unit - Interior, Bedroom - Split Plan
Water City
Level or Stories Unit - Interior, Bedroom - Split Plan
Construction Status Siding-Wood
Schools
Elementary Schools Sullivan
Middle Schools Cobb
High Schools Leon
Others
HOA Fee Include None
Ownership Carol Holloman
SqFt Source Tax
Acceptable Financing Conventional, FHA, VA, Cash Only
Listing Terms Conventional, FHA, VA, Cash Only
Read Less Info
Want to know what your home might be worth? Contact us for a FREE valuation!

Our team is ready to help you sell your home for the highest possible price ASAP
Bought with Gary Bartlett Real Estate

"Molly's job is to find and attract mastery-based agents to the office, protect the culture, and make sure everyone is happy! "





