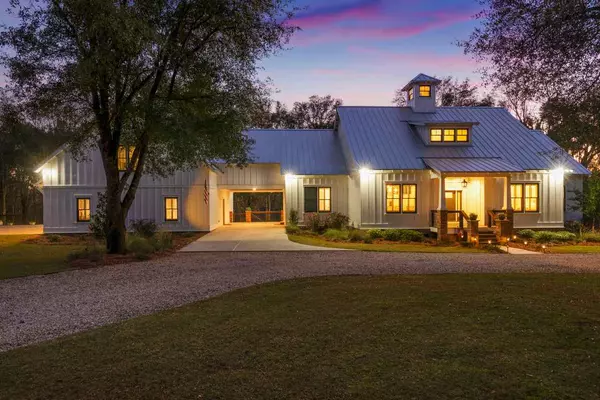$992,400
$999,900
0.8%For more information regarding the value of a property, please contact us for a free consultation.
4 Beds
5 Baths
5,966 SqFt
SOLD DATE : 08/31/2020
Key Details
Sold Price $992,400
Property Type Single Family Home
Sub Type Detached Single Family
Listing Status Sold
Purchase Type For Sale
Square Footage 5,966 sqft
Price per Sqft $166
Subdivision Dover Farms
MLS Listing ID 318270
Sold Date 08/31/20
Style Craftsman
Bedrooms 4
Full Baths 5
Construction Status Siding - Fiber Cement,Stone,Crawl Space
Year Built 2018
Lot Size 24.120 Acres
Lot Dimensions 818x1258x797x1548
Property Description
Modern meets rustic in this newly constructed lakefront home! Relaxed luxury living without all the in-town expenses but just 20 minutes from town, the Market District & Maclay School. Over 24 acres of privacy with 1650 feet of lake frontage. No detail has been overlooked from the hardwood flooring to the granite countertops, this home is finished to a level that exceeds many custom homes! Foyer leads to separate formal dining, and living room with stone fireplace and vaulted ceiling opens to gourmet chef's kitchen. Master suite has fireplace and luxurious bath with 2 walk-in closets. Upstairs room with wet bar and full bath would be a perfect office, hobby room or bedrm. Guest/In-law suite sits over the detached 3+ car garage. Lower level complete with 2 bedrooms, gym, media & recreation area and additional flex room. Impeccable details include big windows and French doors framing lake views, 2 elevators, home generator, large laundry and butler's pantry, safe room, and tons of storage!! 72'x36' Pole Barn with electricity and water. Home is elegant yet so comfortable and move-in ready!
Location
State FL
County Gadsden
Area Gadsden
Rooms
Family Room 17x19
Other Rooms Basement, Foyer, In-Law Suite, Pantry, Porch - Covered, Study/Office, Utility Room - Inside, Walk in Closet, Carriage House, Bonus Room
Master Bedroom 21x14
Bedroom 2 12x12
Bedroom 3 12x12
Bedroom 4 12x12
Bedroom 5 12x12
Living Room 12x12
Dining Room 18x15 18x15
Kitchen 15x15 15x15
Family Room 12x12
Interior
Heating Central, Electric, Fireplace - Gas, Fireplace - Wood
Cooling Central, Electric, Fans - Ceiling, Window/Walls
Flooring Tile, Hardwood
Equipment Central Vacuum, Dishwasher, Disposal, Dryer, Microwave, Oven(s), Refrigerator w/ice, Washer, Irrigation System, Stove
Exterior
Exterior Feature Craftsman
Parking Features Garage - 3+ Car
Utilities Available 2+ Heaters, Gas, Tankless
View Lake Frontage, Lake View
Road Frontage Maint - Private, Unpaved
Private Pool No
Building
Lot Description Great Room, Kitchen with Bar, Separate Dining Room, Separate Living Room, Open Floor Plan
Story Bedroom - Split Plan, Story-Three plus MBR up
Water Well
Level or Stories Bedroom - Split Plan, Story-Three plus MBR up
Construction Status Siding - Fiber Cement,Stone,Crawl Space
Schools
Elementary Schools Other County
Middle Schools Other County
High Schools Other County
Others
Ownership Sharkey
SqFt Source Other
Acceptable Financing Conventional
Listing Terms Conventional
Read Less Info
Want to know what your home might be worth? Contact us for a FREE valuation!

Our team is ready to help you sell your home for the highest possible price ASAP
Bought with Hill Spooner & Elliott Inc
"Molly's job is to find and attract mastery-based agents to the office, protect the culture, and make sure everyone is happy! "





