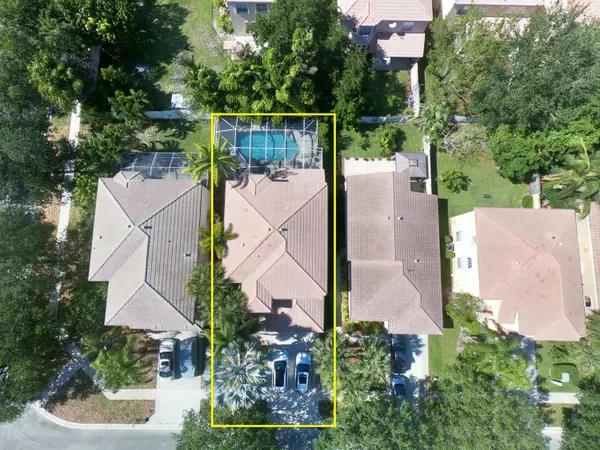Bought with Century 21 Stein Posner
$429,900
$429,900
For more information regarding the value of a property, please contact us for a free consultation.
4 Beds
2.1 Baths
2,558 SqFt
SOLD DATE : 09/02/2020
Key Details
Sold Price $429,900
Property Type Single Family Home
Sub Type Single Family Detached
Listing Status Sold
Purchase Type For Sale
Square Footage 2,558 sqft
Price per Sqft $168
Subdivision Smith Dairy West Pl 8
MLS Listing ID RX-10638438
Sold Date 09/02/20
Style Mediterranean,Spanish
Bedrooms 4
Full Baths 2
Half Baths 1
Construction Status Resale
HOA Fees $187/mo
HOA Y/N Yes
Year Built 1999
Annual Tax Amount $5,112
Tax Year 2019
Property Description
LOOK.NO.FURTHER. This 2,558 sq ft CBS home boasts 4 bedrooms, 2 full baths, 1 half bath, a 2 car garage, a walk-in pantry, dedicated laundry/mudroom, and a screened in patio with private pool. This home has been tastefully renovated with premium wood-look vinyl floors, natural stone and reclaimed wood accent walls/ceilings, high quality stainless kitchen appliances, and granite countertops. The open floor plan provides great flexibility for layout and entertaining. The screened pool and patio are perfect for endless family enjoyment. All 4 bedrooms are conveniently located on the 2nd floor separate from the living/entertaining space downstairs.
Location
State FL
County Palm Beach
Community Smith Farms
Area 5770
Zoning PUD 0130
Rooms
Other Rooms Family, Laundry-Util/Closet
Master Bath Spa Tub & Shower, Mstr Bdrm - Upstairs, Mstr Bdrm - Sitting, Dual Sinks
Interior
Interior Features Pantry, Entry Lvl Lvng Area, Kitchen Island, Roman Tub, Built-in Shelves, Walk-in Closet, Foyer
Heating Central
Cooling Central
Flooring Tile, Laminate
Furnishings Unfurnished
Exterior
Exterior Feature Fence, Covered Patio, Auto Sprinkler, Screened Patio
Garage Garage - Attached, Driveway, 2+ Spaces
Garage Spaces 2.0
Pool Inground, Equipment Included, Child Gate, Screened, Freeform
Community Features Sold As-Is
Utilities Available Electric, Public Sewer, Cable, Public Water
Amenities Available Pool, Street Lights, Cabana, Sidewalks, Tennis
Waterfront No
Waterfront Description None
Roof Type S-Tile
Present Use Sold As-Is
Parking Type Garage - Attached, Driveway, 2+ Spaces
Exposure South
Private Pool Yes
Building
Lot Description < 1/4 Acre, Zero Lot
Story 2.00
Foundation CBS, Block
Construction Status Resale
Schools
Elementary Schools Coral Reef Elementary School
Middle Schools Woodlands Middle School
High Schools Park Vista Community High School
Others
Pets Allowed Yes
HOA Fee Include Common Areas,Recrtnal Facility,Security,Pool Service
Senior Community No Hopa
Restrictions Buyer Approval,Lease OK
Ownership Yes
Security Features Gate - Manned,TV Camera
Acceptable Financing Cash, VA, Conventional
Membership Fee Required No
Listing Terms Cash, VA, Conventional
Financing Cash,VA,Conventional
Read Less Info
Want to know what your home might be worth? Contact us for a FREE valuation!

Our team is ready to help you sell your home for the highest possible price ASAP

"Molly's job is to find and attract mastery-based agents to the office, protect the culture, and make sure everyone is happy! "





