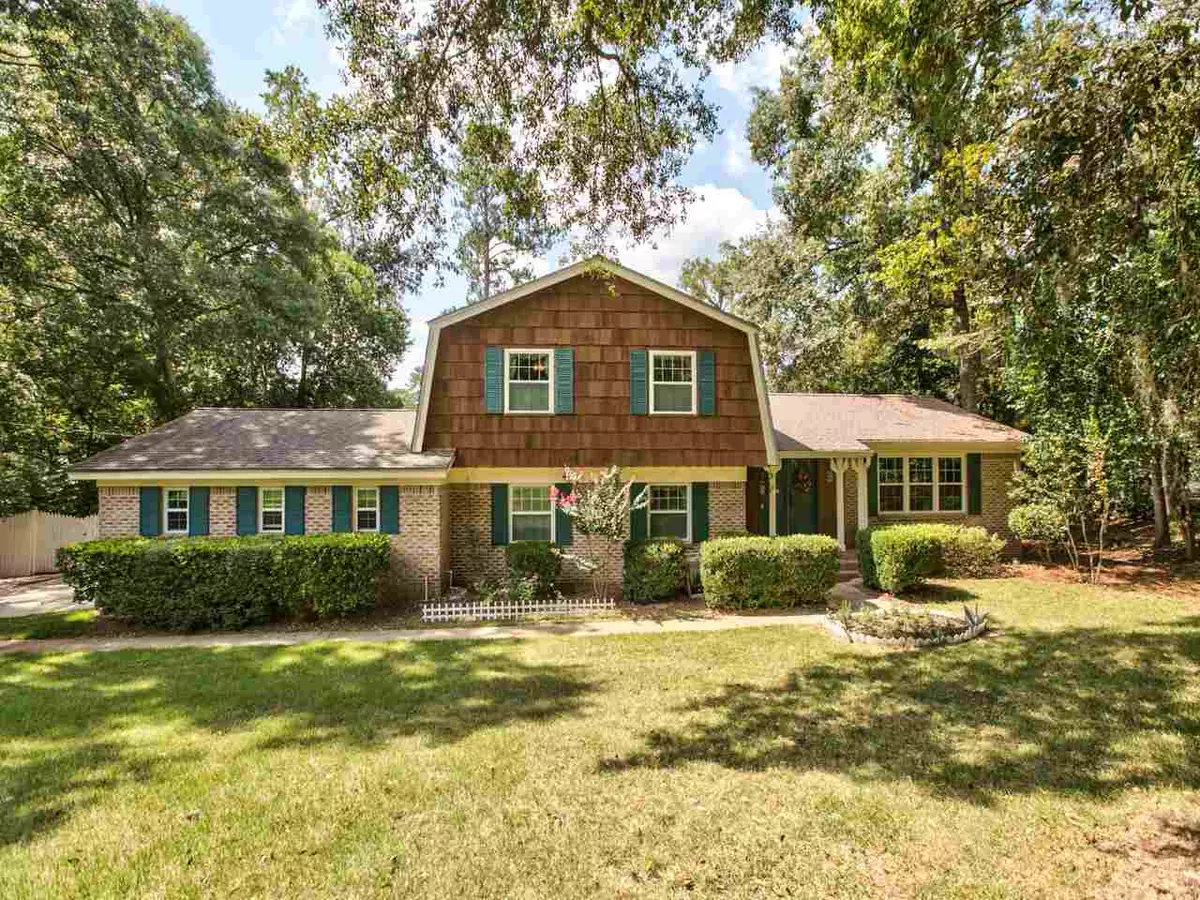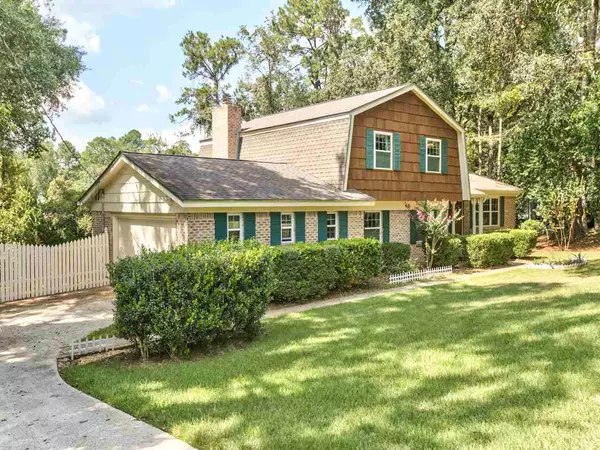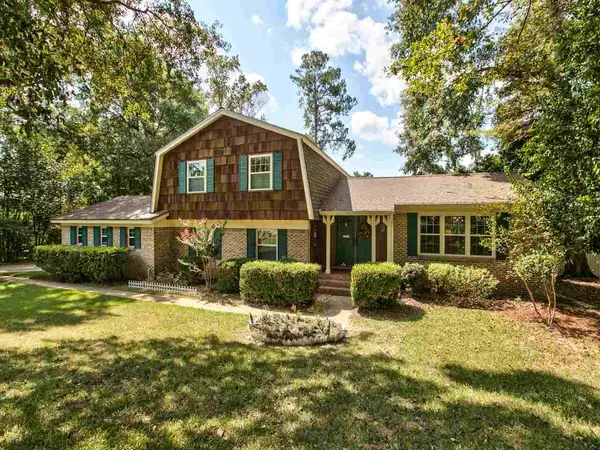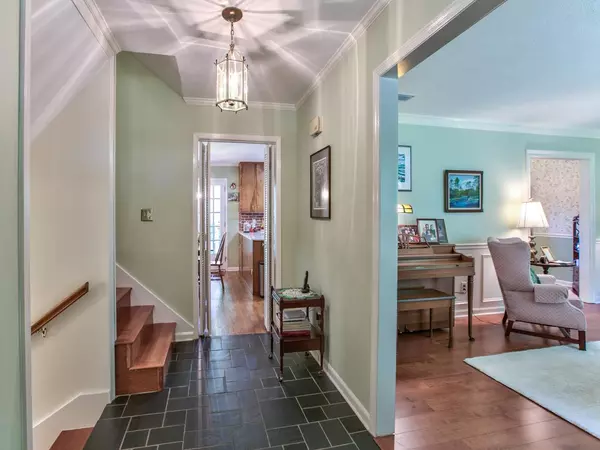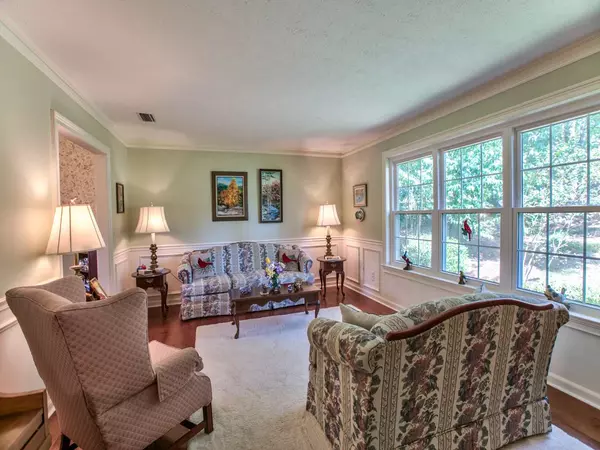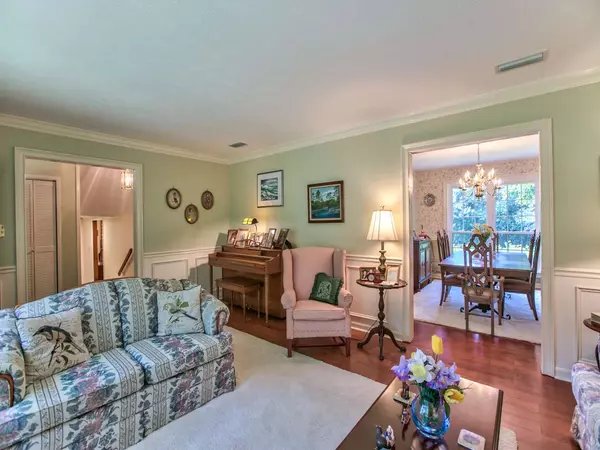$374,500
$379,500
1.3%For more information regarding the value of a property, please contact us for a free consultation.
4 Beds
3 Baths
2,307 SqFt
SOLD DATE : 09/10/2020
Key Details
Sold Price $374,500
Property Type Single Family Home
Sub Type Detached Single Family
Listing Status Sold
Purchase Type For Sale
Square Footage 2,307 sqft
Price per Sqft $162
Subdivision Betton Hills
MLS Listing ID 321161
Sold Date 09/10/20
Style Traditional
Bedrooms 4
Full Baths 2
Half Baths 1
Construction Status Brick 4 Sides,Siding - Fiber Cement,Siding-Wood,Slab
HOA Fees $1/ann
Year Built 1974
Lot Size 0.550 Acres
Lot Dimensions 130x182x130x180
Property Description
Experience the Betton lifestyle Sat, Aug. 8 from 9-11! Coffee, mimosas, and giveaways from businesses in walking distance to your new home! Home built by Carl Ferrell! Meticulous home on one of Tallahassee's most gorgeous streets in the highly sought-after Betton Hills. Home boasts double front door entry and over $75k in recent improvements. Kitchen which opens to family room has all new Bosch appliances, new quartz counter tops, brick backsplash and gorgeous views of back yard. Natural light shines throughout the home with brand new insulated windows in every room with new shutters and blinds. Expansive screened porch off family room and kitchen perfect for indoor and outdoor entertaining. Updated bathrooms, new paint throughout many rooms, wood floors and newer carpet, 30 year architectural shingle roof, new crown molding in some rooms, and the list goes on.
Location
State FL
County Leon
Area Ne-01
Rooms
Family Room 23x14
Other Rooms Porch - Screened, Utility Room - Inside
Master Bedroom 15x12
Bedroom 2 16x10
Bedroom 3 16x10
Bedroom 4 16x10
Bedroom 5 16x10
Living Room 16x10
Dining Room 13x10 13x10
Kitchen 16x13 16x13
Family Room 16x10
Interior
Flooring Carpet, Laminate/Pergo Type, Hardwood, Ceramic/Clay
Equipment Dishwasher, Disposal, Microwave, Oven(s), Refrigerator w/ice, Cooktop, Stove
Exterior
Exterior Feature Traditional
Parking Features Garage - 2 Car
Utilities Available Gas
View None
Road Frontage Maint - Gvt.
Private Pool No
Building
Lot Description Separate Family Room, Great Room, Kitchen with Bar, Kitchen - Eat In, Separate Dining Room, Separate Living Room
Story Split Level
Level or Stories Split Level
Construction Status Brick 4 Sides,Siding - Fiber Cement,Siding-Wood,Slab
Schools
Elementary Schools Sullivan
Middle Schools Cobb
High Schools Leon
Others
Ownership Ford
SqFt Source Tax
Acceptable Financing Conventional, FHA, VA, Cash Only
Listing Terms Conventional, FHA, VA, Cash Only
Read Less Info
Want to know what your home might be worth? Contact us for a FREE valuation!

Our team is ready to help you sell your home for the highest possible price ASAP
Bought with Hill Spooner & Elliott Inc
"Molly's job is to find and attract mastery-based agents to the office, protect the culture, and make sure everyone is happy! "
