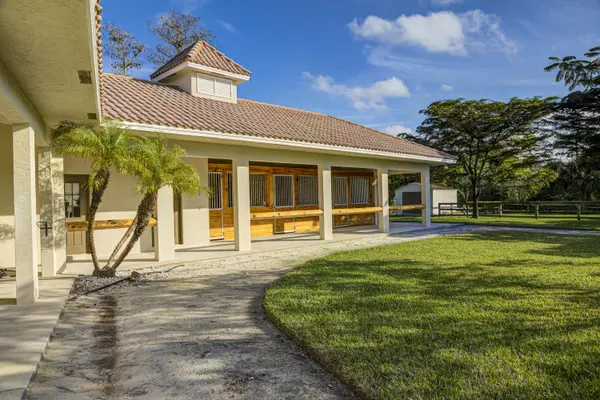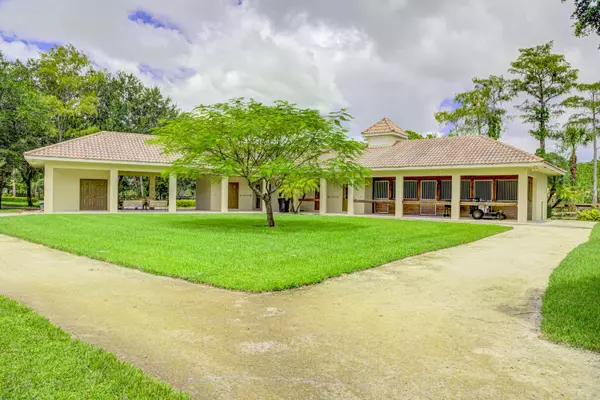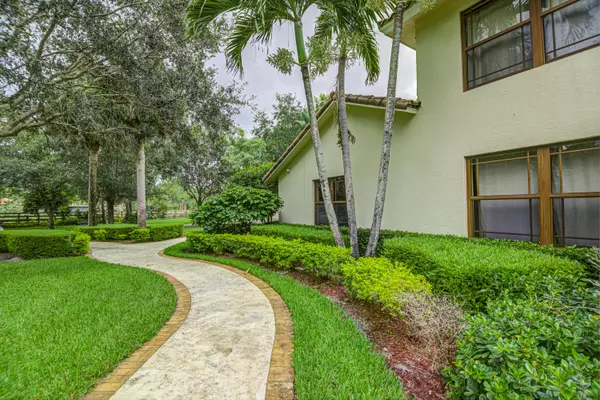Bought with Florida Premier Realty of the Palm Beaches LLC
$1,300,000
$1,350,000
3.7%For more information regarding the value of a property, please contact us for a free consultation.
6 Beds
5 Baths
4,569 SqFt
SOLD DATE : 10/02/2020
Key Details
Sold Price $1,300,000
Property Type Single Family Home
Sub Type Single Family Detached
Listing Status Sold
Purchase Type For Sale
Square Footage 4,569 sqft
Price per Sqft $284
Subdivision Fox Trail
MLS Listing ID RX-10637477
Sold Date 10/02/20
Style Contemporary,European
Bedrooms 6
Full Baths 5
Construction Status Resale
HOA Fees $59/mo
HOA Y/N Yes
Year Built 1986
Annual Tax Amount $14,116
Tax Year 2019
Lot Size 5.000 Acres
Property Description
At the end of a tree-lined cul-de-sac, on a peaceful windy paved road, in lovely FOX TRAIL, lies a beautiful CUSTOM DESIGNED ESTATE for the discriminating connoisseur of fine living. This home sits on five manicured acres and just emits class, from the decorative landscaping to the stylish three stall barn. The home has been completely remodeled and boasts upgrades like 20'' TRAVERTINE MARBLE flooring on the ground level, REAL WOOD flooring in the downstairs master and the upstairs master as well. IMPACT WINDOWS THROUGHOUT! Your kitchen is highly upgraded with JENN-AIR appliances and gas cooking. Stainless steel appliances, including WALL OVEN and BUILT IN COFFEE MAKER. You have two MASTER SUITES, one up and one downstairs. Both have incredible CALIFORNIA-STYLE CLOSETS!
Location
State FL
County Palm Beach
Community Fox Trail
Area 5590
Zoning AR
Rooms
Other Rooms Family, Great
Master Bath 2 Master Suites, Mstr Bdrm - Ground, Mstr Bdrm - Upstairs, Separate Shower, Separate Tub
Interior
Interior Features Built-in Shelves, Closet Cabinets, Fireplace(s), Kitchen Island, Laundry Tub, Pantry, Roman Tub, Split Bedroom, Volume Ceiling, Walk-in Closet
Heating Central, Electric
Cooling Central, Electric
Flooring Marble, Wood Floor
Furnishings Furniture Negotiable,Unfurnished
Exterior
Exterior Feature Auto Sprinkler, Covered Patio, Fence, Fruit Tree(s), Lake/Canal Sprinkler, Screened Patio, Shed, Summer Kitchen, Wrap-Around Balcony, Zoned Sprinkler
Parking Features Carport - Detached, Covered, Driveway, Golf Cart, Open, RV/Boat
Pool Gunite, Inground, Screened
Community Features Foreign Seller, Sold As-Is
Utilities Available Cable, Electric, Gas Bottle, Septic, Well Water
Amenities Available Horse Trails, Horses Permitted
Waterfront Description Interior Canal
View Canal, Garden
Roof Type Barrel
Present Use Foreign Seller,Sold As-Is
Exposure West
Private Pool Yes
Building
Lot Description 5 to <10 Acres, Cul-De-Sac, Paved Road, Private Road, Treed Lot
Story 2.00
Foundation CBS, Frame, Stucco
Construction Status Resale
Schools
Elementary Schools Binks Forest Elementary School
Middle Schools Wellington Landings Middle
High Schools Wellington High School
Others
Pets Allowed Yes
HOA Fee Include Common Areas,Reserve Funds
Senior Community No Hopa
Restrictions None
Acceptable Financing Cash, Conventional
Horse Property Yes
Membership Fee Required No
Listing Terms Cash, Conventional
Financing Cash,Conventional
Pets Allowed No Restrictions
Read Less Info
Want to know what your home might be worth? Contact us for a FREE valuation!

Our team is ready to help you sell your home for the highest possible price ASAP
"Molly's job is to find and attract mastery-based agents to the office, protect the culture, and make sure everyone is happy! "





