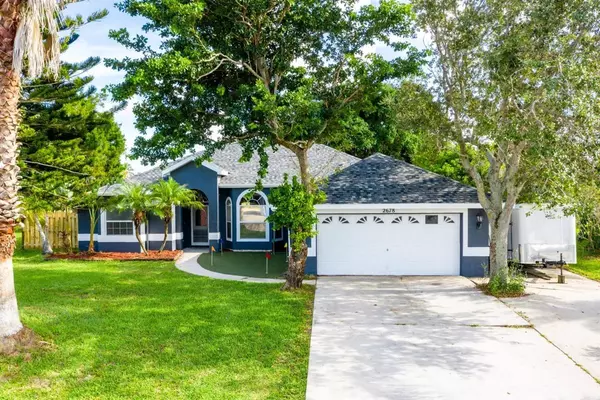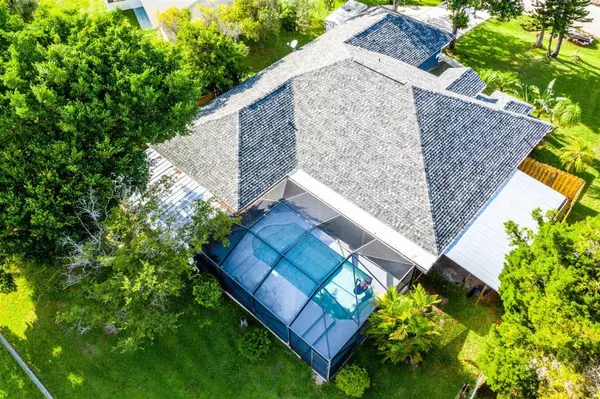Bought with Atlantic Shores Rlty Expertise
$435,000
$459,900
5.4%For more information regarding the value of a property, please contact us for a free consultation.
4 Beds
2.1 Baths
2,185 SqFt
SOLD DATE : 10/07/2020
Key Details
Sold Price $435,000
Property Type Single Family Home
Sub Type Single Family Detached
Listing Status Sold
Purchase Type For Sale
Square Footage 2,185 sqft
Price per Sqft $199
Subdivision Port St Lucie Section 5
MLS Listing ID RX-10649092
Sold Date 10/07/20
Style Contemporary
Bedrooms 4
Full Baths 2
Half Baths 1
Construction Status Resale
HOA Y/N No
Abv Grd Liv Area 1
Year Built 1998
Annual Tax Amount $4,586
Tax Year 2020
Lot Size 10,019 Sqft
Property Description
WATERFRONT Deep Water OCEAN & RIVER ACCESS! Discover this Four Bedroom, 2.5 Bath CBS Home on deep water canal, L Shaped Dock goes 30ft out and 50ft long. Includes Lift and covered Deck. This beautiful home offers formal living and family room w/ vaulted ceilings throughout. Gourmet Kitchen w/ breakfast bar that overlooks family room and is perfect for entertaining. The Master Suite features walk-in closets, sliders to pool, roman tub and separate shower. Huge Screened POOL & Patio with two covered areas and cabana bath are great for BBQ & Fun! Home has a NEW ROOF 2020, updated wood laminate flooring, fresh int/exterior paint and is move in ready! Home sits on WIDE C24 Canal, 18FT BRIDGE CLEARANCE AT SOUTH BEND. Fish right from your dock for Snook, Tarpon, Redish, MORE! CONTINUED>>>
Location
State FL
County St. Lucie
Area 7710
Zoning RS-2PS
Rooms
Other Rooms Cabana Bath, Family, Laundry-Inside
Master Bath Dual Sinks, Separate Shower, Separate Tub
Interior
Interior Features Built-in Shelves, Ctdrl/Vault Ceilings, Pantry, Roman Tub, Split Bedroom, Walk-in Closet
Heating Central, Electric
Cooling Ceiling Fan, Central
Flooring Ceramic Tile, Laminate
Furnishings Unfurnished
Exterior
Exterior Feature Awnings, Covered Patio, Deck, Fence, Screened Patio
Garage Driveway, Garage - Attached
Garage Spaces 2.0
Pool Gunite, Inground, Screened
Utilities Available Cable, Electric, Public Sewer, Septic
Amenities Available None
Waterfront Yes
Waterfront Description Navigable,Ocean Access,One Fixed Bridge
Water Access Desc Electric Available,Lift,Private Dock,Up to 30 Ft Boat
View Canal, Pool
Roof Type Comp Shingle
Parking Type Driveway, Garage - Attached
Exposure North
Private Pool Yes
Building
Lot Description < 1/4 Acre
Story 1.00
Foundation CBS
Construction Status Resale
Others
Pets Allowed Yes
Senior Community No Hopa
Restrictions None
Acceptable Financing Cash, Conventional, FHA, VA
Membership Fee Required No
Listing Terms Cash, Conventional, FHA, VA
Financing Cash,Conventional,FHA,VA
Read Less Info
Want to know what your home might be worth? Contact us for a FREE valuation!

Our team is ready to help you sell your home for the highest possible price ASAP

"Molly's job is to find and attract mastery-based agents to the office, protect the culture, and make sure everyone is happy! "





