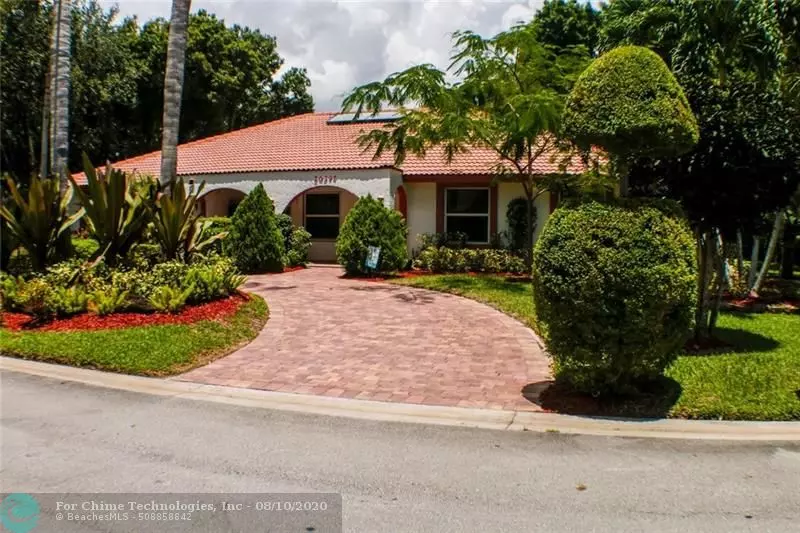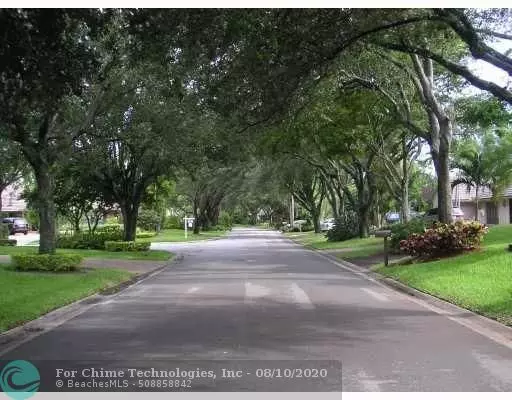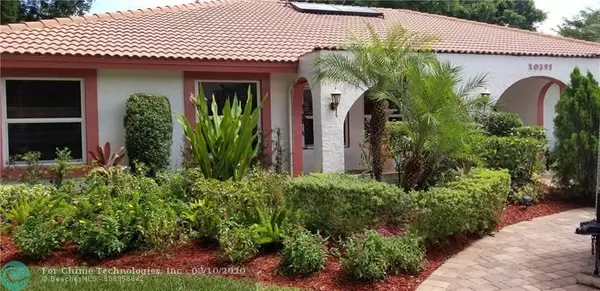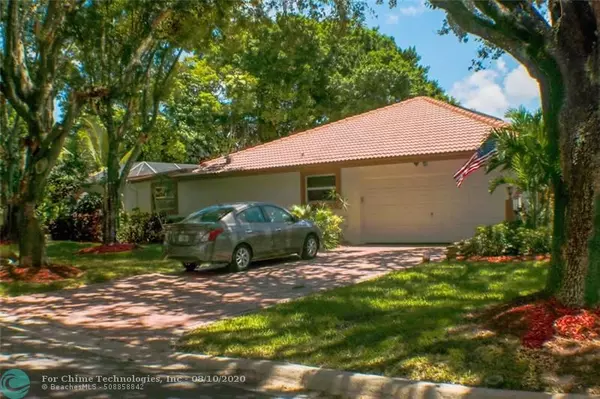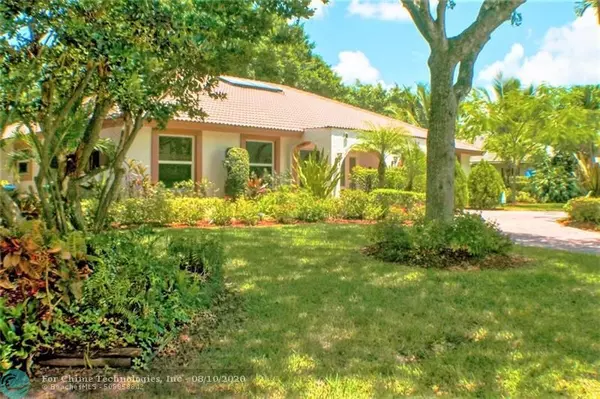$520,000
$524,900
0.9%For more information regarding the value of a property, please contact us for a free consultation.
4 Beds
2.5 Baths
2,818 SqFt
SOLD DATE : 10/07/2020
Key Details
Sold Price $520,000
Property Type Single Family Home
Sub Type Single
Listing Status Sold
Purchase Type For Sale
Square Footage 2,818 sqft
Price per Sqft $184
Subdivision The Oaks/Glen Oaks
MLS Listing ID F10240431
Sold Date 10/07/20
Style Pool Only
Bedrooms 4
Full Baths 2
Half Baths 1
Construction Status Resale
HOA Y/N Yes
Total Fin. Sqft 15132
Year Built 1980
Annual Tax Amount $6,446
Tax Year 2019
Lot Size 0.347 Acres
Property Description
UPDATE Sept 1 - numerous offers presented to seller. Showings after noon Tuesday might be too late or might be considered for backup offers.
Show with peace of mind - home is equipped with UV lights in both Trane AC systems.
Impact windows and accordion panels, rated garage door. Roof replaced after Wilma. New flat roof ~2014.
Dual AC units (replaced 2019 and 2015) Unique side entry garage with corner lot.
Double driveways! Recent kitchen remodel with wood cabinets, granite and upgraded appliances. Bathrooms remodeled. Enormous screened patio with complete privacy. Salt Chlorinated pool, Solar heater pool, solar water heater. Newer pool pump and LED pool lights! 4 point inspection done five years ago. Sprinkler from well. community with A+ schools too.
Location
State FL
County Broward County
Community The Oaks/Glen Oaks
Area North Broward 441 To Everglades (3611-3642)
Zoning RS-4
Rooms
Bedroom Description Master Bedroom Ground Level
Other Rooms Attic, Family Room, Florida Room, Great Room
Dining Room Formal Dining, Kitchen Dining
Interior
Interior Features First Floor Entry, Foyer Entry, Stacked Bedroom, Vaulted Ceilings, Walk-In Closets
Heating Electric Heat
Cooling Central Cooling
Flooring Ceramic Floor
Equipment Automatic Garage Door Opener, Central Vacuum, Dishwasher, Disposal, Dryer, Electric Range, Refrigerator, Solar Water Heater, Washer
Exterior
Exterior Feature High Impact Doors
Parking Features Attached
Garage Spaces 2.0
Pool Below Ground Pool, Equipment Stays, Salt Chlorination, Screened, Solar Heated
Water Access Y
Water Access Desc Community Boat Ramp
View Garden View
Roof Type Concrete Roof,Curved/S-Tile Roof
Private Pool No
Building
Lot Description 1/4 To Less Than 1/2 Acre Lot
Foundation Cbs Construction
Sewer Municipal Sewer
Water Municipal Water
Construction Status Resale
Schools
Elementary Schools Riverside
Middle Schools Ramblewood Middle
High Schools Taravella
Others
Pets Allowed Yes
Senior Community No HOPA
Restrictions Ok To Lease
Acceptable Financing FHA-Va Approved
Membership Fee Required No
Listing Terms FHA-Va Approved
Special Listing Condition As Is
Pets Allowed No Aggressive Breeds
Read Less Info
Want to know what your home might be worth? Contact us for a FREE valuation!

Our team is ready to help you sell your home for the highest possible price ASAP

Bought with Golden Realty Best Investment
"Molly's job is to find and attract mastery-based agents to the office, protect the culture, and make sure everyone is happy! "
