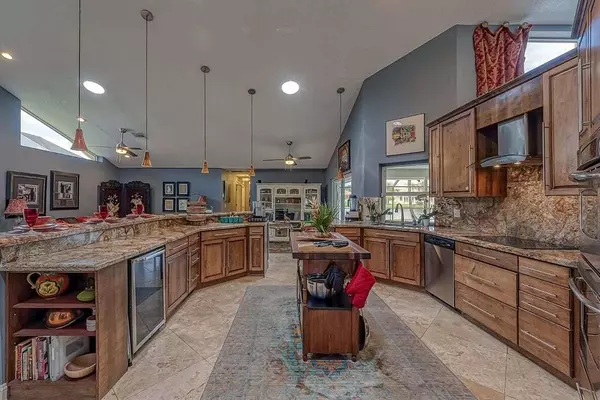Bought with Realty World South Florida
$628,800
$628,800
For more information regarding the value of a property, please contact us for a free consultation.
5 Beds
2.1 Baths
3,018 SqFt
SOLD DATE : 10/15/2020
Key Details
Sold Price $628,800
Property Type Single Family Home
Sub Type Single Family Detached
Listing Status Sold
Purchase Type For Sale
Square Footage 3,018 sqft
Price per Sqft $208
Subdivision West Glen
MLS Listing ID RX-10639845
Sold Date 10/15/20
Style Ranch
Bedrooms 5
Full Baths 2
Half Baths 1
Construction Status Resale
HOA Fees $45/mo
HOA Y/N Yes
Year Built 1989
Annual Tax Amount $6,090
Tax Year 2019
Lot Size 10,833 Sqft
Property Description
Call this fabulously renovated home with sweeping lakefront views yours! You'll feel amazing in this stunning, modern open floor plan with tons of natural sunlight. Imagine entertaining in a gourmet chef's kitchen. S/S appliances, soft close doors, wine cooler, double wall ovens & ample storage make this a dream. Wake up to sprawling lakeviews from your bed. Opulent 24''x24'' travertine. Picture lounging in spacious covered outdoor living + diningrooms. Heated spa + pool w/dark green diamondbrite give an infinity feel so your view goes on and on and on. Hurricane impact windows and doors save about $2,000/year in insurance and makes hurricane preparation a snap - mere minutes. 2016 HVAC system. 2018 Hot water heater. Solar roof panels saves ~$125/mo in electricity. Don't miss this one!
Location
State FL
County Broward
Community West Glen
Area 3628
Zoning RES
Rooms
Other Rooms Den/Office, Family, Laundry-Inside, Laundry-Util/Closet
Master Bath Dual Sinks, Mstr Bdrm - Ground, Separate Shower, Separate Tub
Interior
Interior Features Ctdrl/Vault Ceilings, Entry Lvl Lvng Area, Foyer, French Door, Kitchen Island, Laundry Tub, Pantry, Pull Down Stairs, Sky Light(s), Split Bedroom, Walk-in Closet
Heating Electric, Solar
Cooling Central, Paddle Fans
Flooring Ceramic Tile, Laminate, Marble
Furnishings Unfurnished
Exterior
Exterior Feature Auto Sprinkler, Covered Patio, Custom Lighting, Deck, Fruit Tree(s), Screened Patio, Solar Panels
Parking Features Drive - Circular, Driveway, Garage - Attached
Garage Spaces 2.0
Pool Equipment Included, Heated, Inground, Screened, Spa
Community Features Gated Community
Utilities Available Cable, Electric, Public Water
Amenities Available None
Waterfront Description Lake
View Lake, Pool
Roof Type S-Tile
Exposure South
Private Pool Yes
Building
Lot Description < 1/4 Acre
Story 1.00
Foundation Block, CBS
Construction Status Resale
Schools
Elementary Schools Riverside Elementary School
Middle Schools Ramblewood Middle School
High Schools J. P. Taravella High School
Others
Pets Allowed Yes
Senior Community No Hopa
Restrictions Commercial Vehicles Prohibited,No Boat,No RV,No Truck,Other
Acceptable Financing Cash, Conventional, FHA, VA
Horse Property No
Membership Fee Required No
Listing Terms Cash, Conventional, FHA, VA
Financing Cash,Conventional,FHA,VA
Read Less Info
Want to know what your home might be worth? Contact us for a FREE valuation!

Our team is ready to help you sell your home for the highest possible price ASAP
"Molly's job is to find and attract mastery-based agents to the office, protect the culture, and make sure everyone is happy! "





