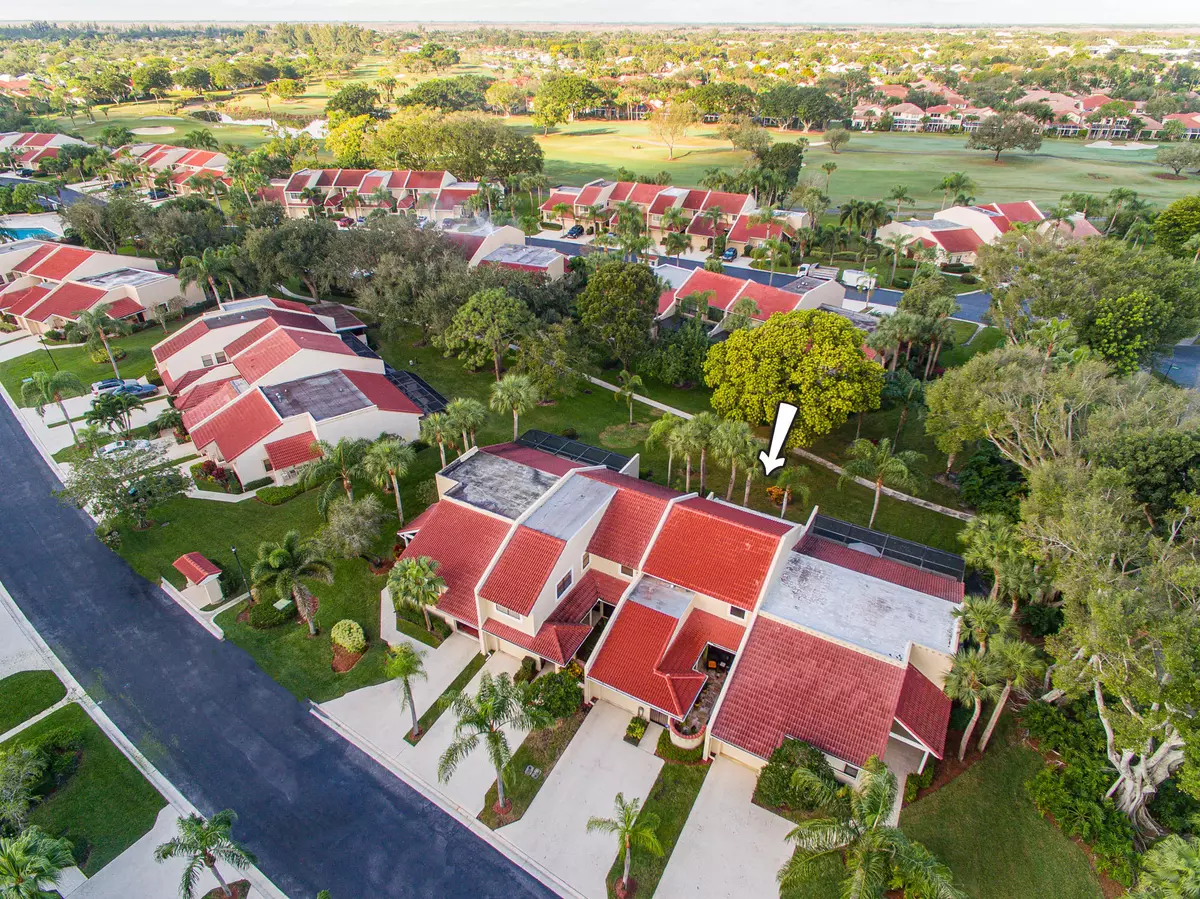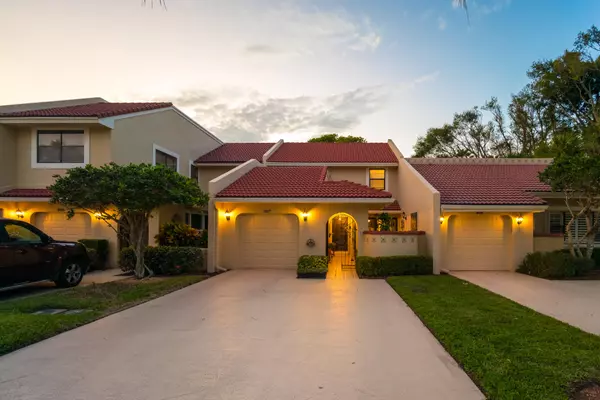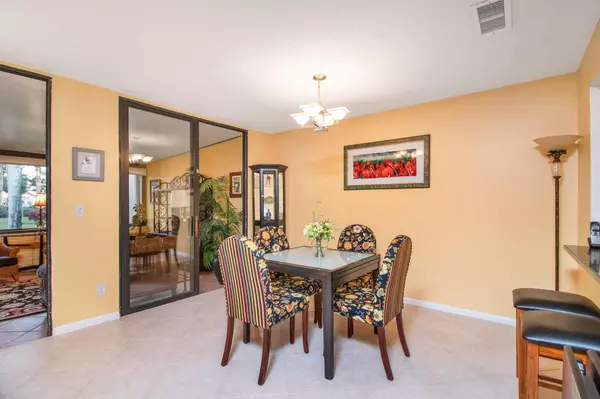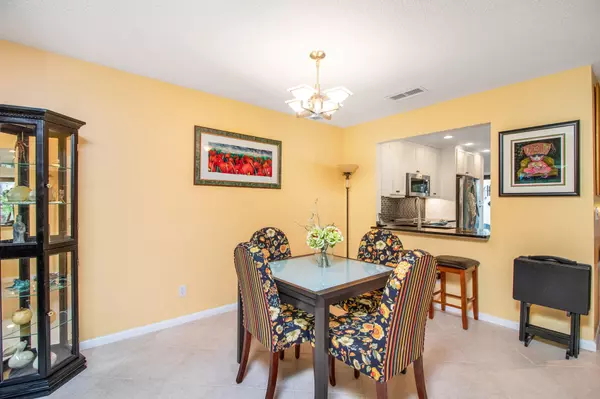Bought with Dalton Wade Inc
$331,500
$344,990
3.9%For more information regarding the value of a property, please contact us for a free consultation.
2 Beds
2.1 Baths
1,562 SqFt
SOLD DATE : 11/16/2020
Key Details
Sold Price $331,500
Property Type Townhouse
Sub Type Townhouse
Listing Status Sold
Purchase Type For Sale
Square Footage 1,562 sqft
Price per Sqft $212
Subdivision Windermere At Pga National
MLS Listing ID RX-10653457
Sold Date 11/16/20
Style Townhouse
Bedrooms 2
Full Baths 2
Half Baths 1
Construction Status Resale
HOA Fees $295/mo
HOA Y/N Yes
Abv Grd Liv Area 27
Min Days of Lease 90
Year Built 1985
Annual Tax Amount $2,768
Tax Year 2020
Lot Size 2,101 Sqft
Property Description
A Spanish inspired community welcomes you with wrought iron gates adorning the private front entrance courtyard. These lead on to to the front door opening to an incredible Florida sunroom the entire width of the townhome which is basked in afternoon sunshine. This lovely townhome boasts Hurricane windows, Armour Screens (over back sliders), newer roof, new kitchen, 2018 appliances package with 5 yr warranty, HVAC 2015 both compressor and air handler, tankless WH 3 years young, travertine patio pavers 2018. The eat in kitchen has been completely renovated with amazing black quartz countertops (with hints of diamond flecks), white cabinets and new SS appliances. It also opens with sliders to the front courtyard. Both bedrooms located upstairs with owner's bathroom completely renovate
Location
State FL
County Palm Beach
Community Pga National
Area 5360
Zoning PCD(ci
Rooms
Other Rooms Attic, Laundry-Garage
Master Bath Mstr Bdrm - Upstairs, Separate Shower
Interior
Interior Features Entry Lvl Lvng Area, Pull Down Stairs, Sky Light(s)
Heating Central, Electric
Cooling Ceiling Fan, Central, Electric
Flooring Carpet, Laminate
Furnishings Unfurnished
Exterior
Exterior Feature Auto Sprinkler
Garage 2+ Spaces, Driveway, Garage - Attached
Garage Spaces 1.0
Community Features Sold As-Is
Utilities Available Cable, Electric, Public Sewer, Public Water
Amenities Available Basketball, Bike - Jog, Bocce Ball, Cabana, Clubhouse, Community Room, Fitness Center, Golf Course, Library, Lobby, Pickleball, Pool, Putting Green, Sidewalks, Street Lights, Tennis
Waterfront No
Waterfront Description None
View Garden
Roof Type Barrel
Present Use Sold As-Is
Parking Type 2+ Spaces, Driveway, Garage - Attached
Exposure East
Private Pool No
Building
Lot Description < 1/4 Acre
Story 2.00
Foundation CBS, Frame, Stucco
Construction Status Resale
Schools
Elementary Schools Timber Trace Elementary School
Middle Schools Watson B. Duncan Middle School
High Schools Palm Beach Gardens High School
Others
Pets Allowed Restricted
HOA Fee Include 295.00
Senior Community No Hopa
Restrictions Buyer Approval,Commercial Vehicles Prohibited,Lease OK w/Restrict,No RV,No Truck
Security Features Burglar Alarm,Gate - Manned,Motion Detector,Private Guard,Security Patrol,TV Camera
Acceptable Financing Cash, Conventional, FHA, VA
Membership Fee Required No
Listing Terms Cash, Conventional, FHA, VA
Financing Cash,Conventional,FHA,VA
Pets Description No Aggressive Breeds
Read Less Info
Want to know what your home might be worth? Contact us for a FREE valuation!

Our team is ready to help you sell your home for the highest possible price ASAP

"Molly's job is to find and attract mastery-based agents to the office, protect the culture, and make sure everyone is happy! "





