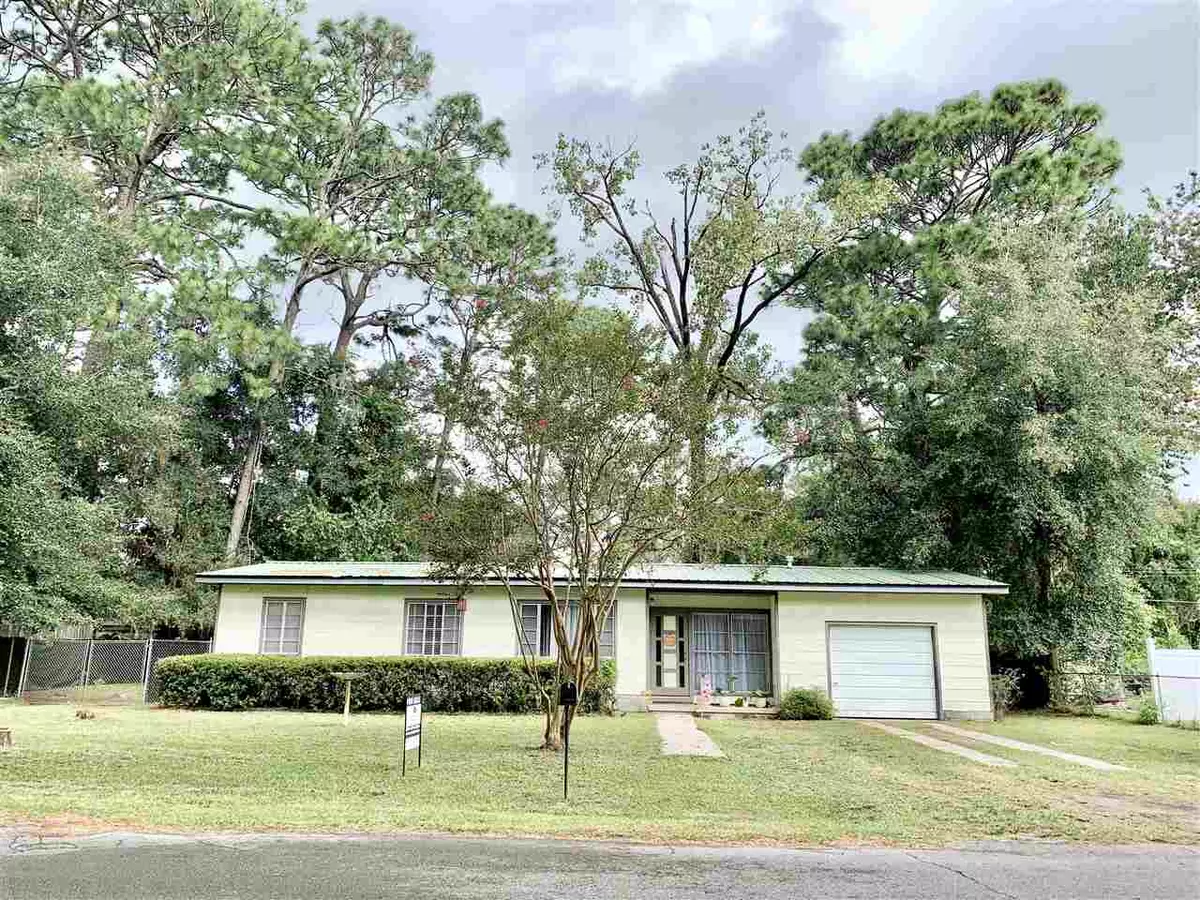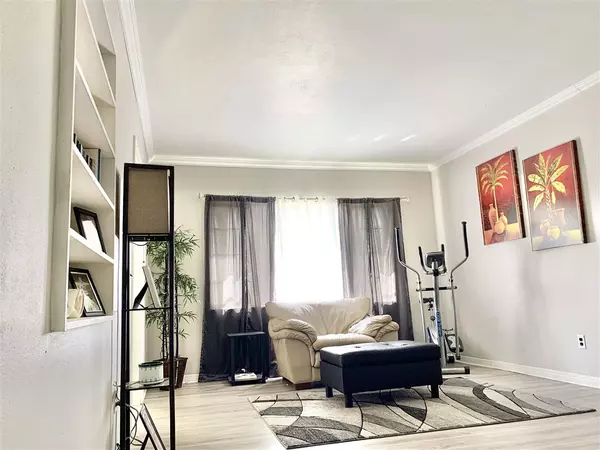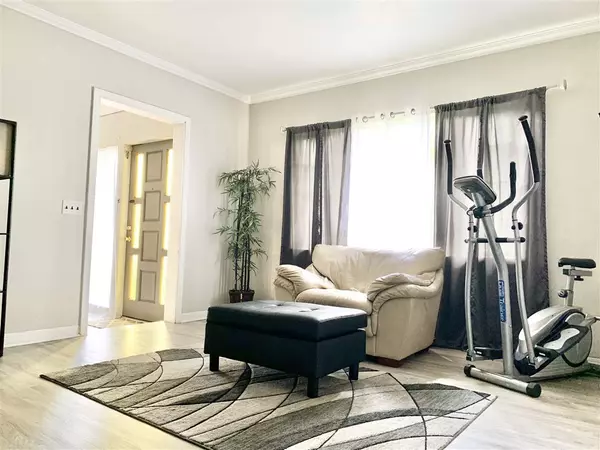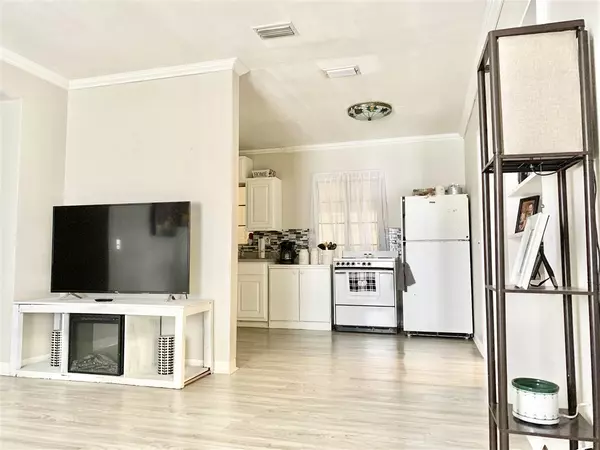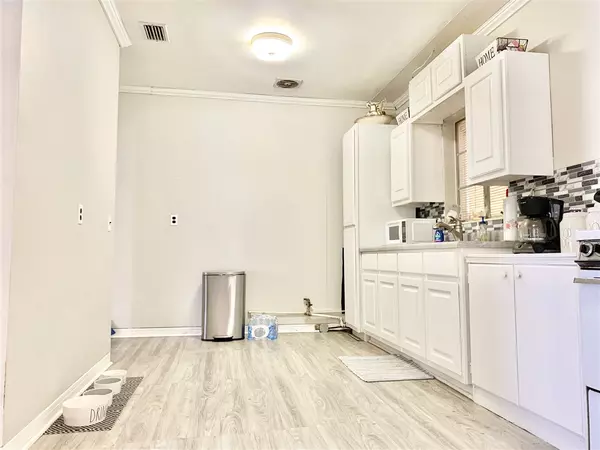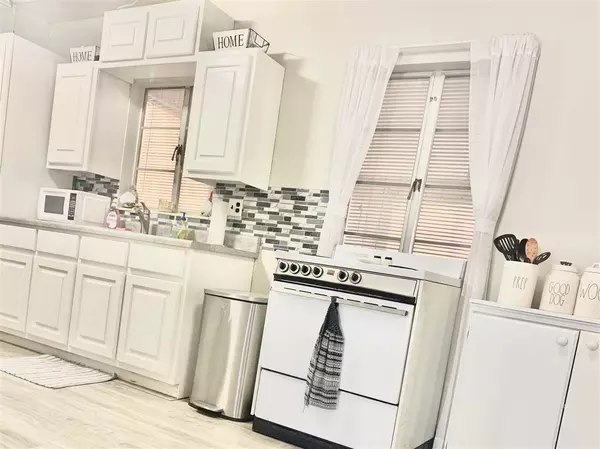$110,000
$114,000
3.5%For more information regarding the value of a property, please contact us for a free consultation.
4 Beds
2 Baths
1,728 SqFt
SOLD DATE : 11/23/2020
Key Details
Sold Price $110,000
Property Type Single Family Home
Sub Type Detached Single Family
Listing Status Sold
Purchase Type For Sale
Square Footage 1,728 sqft
Price per Sqft $63
Subdivision Perry Heights
MLS Listing ID 324098
Sold Date 11/23/20
Style Traditional
Bedrooms 4
Full Baths 2
Construction Status Siding-Wood
Year Built 1954
Lot Size 0.300 Acres
Lot Dimensions 100x130
Property Description
Spacious & beautifully remodeled 4 bedroom home ready for your family! This home features an attached garage, 2 living rooms, a bonus room with a fireplace, a spacious kitchen with room to expand and a fenced back yard. Above ground pool is low maintenance fun for the hot summer days. A patio with a fire pit near by the pool for an outdoor oasis and grilling on the weekends. Paved roads through out the neighborhood is perfect for enjoying your morning or evening stroll. Inside is a split floor plan allows for more privacy to the master bedroom and ensuite bathroom. Keep the charm and character that only an established home can provide with the modern touches of fresh paint, new flooring & fixtures throughout! A short distance to schools, historic downtown Perry, shopping & restaurants. Approx. 50 miles south of Tallahassee. Whether you are looking for a starter home, a home for your expanding family or your forever home, this is it! Call to schedule your tour- it will not be on the market for long!
Location
State FL
County Taylor
Area Taylor
Rooms
Family Room 12x15
Other Rooms Garage Enclosed, Sunroom, Bonus Room
Master Bedroom 15x13
Bedroom 2 11x12
Bedroom 3 11x12
Bedroom 4 11x12
Bedroom 5 11x12
Living Room 11x12
Dining Room 12x12 12x12
Kitchen 16x11 16x11
Family Room 11x12
Interior
Heating Central, Electric
Cooling Central, Electric
Flooring Laminate/Pergo Type
Equipment Refrigerator, Stove
Exterior
Exterior Feature Traditional
Parking Features Garage - 1 Car
Pool Pool - Above Ground
Utilities Available Electric
View None
Road Frontage Maint - Gvt., Paved
Private Pool Yes
Building
Lot Description Combo Living Rm/DiningRm
Story Story - One, Bedroom - Split Plan
Water City
Level or Stories Story - One, Bedroom - Split Plan
Construction Status Siding-Wood
Schools
Elementary Schools Taylor County Elementary School
Middle Schools Taylor County Middle School
High Schools Taylor County High School
Others
HOA Fee Include None
Ownership Barfield
SqFt Source Tax
Acceptable Financing Conventional, FHA, VA, USDA/RD
Listing Terms Conventional, FHA, VA, USDA/RD
Read Less Info
Want to know what your home might be worth? Contact us for a FREE valuation!

Our team is ready to help you sell your home for the highest possible price ASAP
Bought with Amy Cope Southern Properties,
"Molly's job is to find and attract mastery-based agents to the office, protect the culture, and make sure everyone is happy! "
