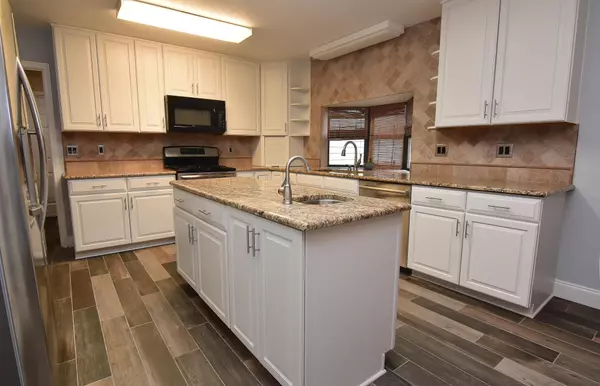$389,900
$389,900
For more information regarding the value of a property, please contact us for a free consultation.
4 Beds
2 Baths
1,838 SqFt
SOLD DATE : 12/18/2020
Key Details
Sold Price $389,900
Property Type Single Family Home
Sub Type Contemporary
Listing Status Sold
Purchase Type For Sale
Square Footage 1,838 sqft
Price per Sqft $212
Subdivision Rocky Bayou Country Club Estates 4
MLS Listing ID 857431
Sold Date 12/18/20
Bedrooms 4
Full Baths 2
Construction Status Construction Complete
HOA Fees $11/ann
HOA Y/N Yes
Year Built 1984
Annual Tax Amount $2,630
Tax Year 2019
Lot Size 0.300 Acres
Acres 0.3
Property Description
72 hour kick out clause in effect. Showings to continue. Come home to this stunning 4 bedroom home in beautiful Rocky Bayou. $65,000 in upgrades have been added under the current owner! The chefs kitchen features granite countertops, tile backsplash and a massive center island. It opens to the tiled flooring in the eating area where an expansive window provides a beautifu lview of the outdoors. The windows and the cedar ceiling in the great room make the space a perfect place to relax or entertain company. The master bedroom is spacious and features a spectacular freshly renovated spa like bath area that will please the most discerning buyer. Situated on 1/3 of an acre, the fully fenced back yard provides room for a pool or other outdoor amenites. All on one level, this home is amazing!
Location
State FL
County Okaloosa
Area 13 - Niceville
Zoning Resid Single Family
Rooms
Guest Accommodations Fishing,Pets Allowed
Kitchen First
Interior
Interior Features Breakfast Bar, Ceiling Tray/Cofferd, Ceiling Vaulted, Fireplace Gas, Floor Hardwood, Floor Laminate, Floor Tile, Kitchen Island, Lighting Recessed, Pantry, Pull Down Stairs, Window Bay, Window Treatmnt Some, Woodwork Painted
Appliance Auto Garage Door Opn, Dishwasher, Disposal, Microwave, Oven Double, Oven Self Cleaning, Refrigerator W/IceMk, Smoke Detector, Stove/Oven Gas
Exterior
Exterior Feature Deck Open, Fenced Back Yard, Fenced Lot-Part, Fenced Privacy, Porch Screened, Sprinkler System
Garage Spaces 2.0
Pool None
Community Features Fishing, Pets Allowed
Utilities Available Electric, Gas - Natural, Public Water, Septic Tank, TV Cable, Underground
Private Pool No
Building
Lot Description Covenants, Easements, Interior, Irregular, Level, Restrictions
Story 1.0
Structure Type Frame,Roof Dimensional Shg,Siding Brick Front,Siding Brick Some,Siding Wood,Slab,Trim Wood
Construction Status Construction Complete
Schools
Elementary Schools Plew
Others
HOA Fee Include Accounting,Insurance,Management
Assessment Amount $140
Energy Description AC - Central Elect,Ceiling Fans,Double Pane Windows,Heat Cntrl Gas,Insulated Doors,Ridge Vent,Water Heater - Gas
Financing Conventional,FHA,VA
Read Less Info
Want to know what your home might be worth? Contact us for a FREE valuation!

Our team is ready to help you sell your home for the highest possible price ASAP
Bought with Keller Williams Realty FWB
"Molly's job is to find and attract mastery-based agents to the office, protect the culture, and make sure everyone is happy! "





