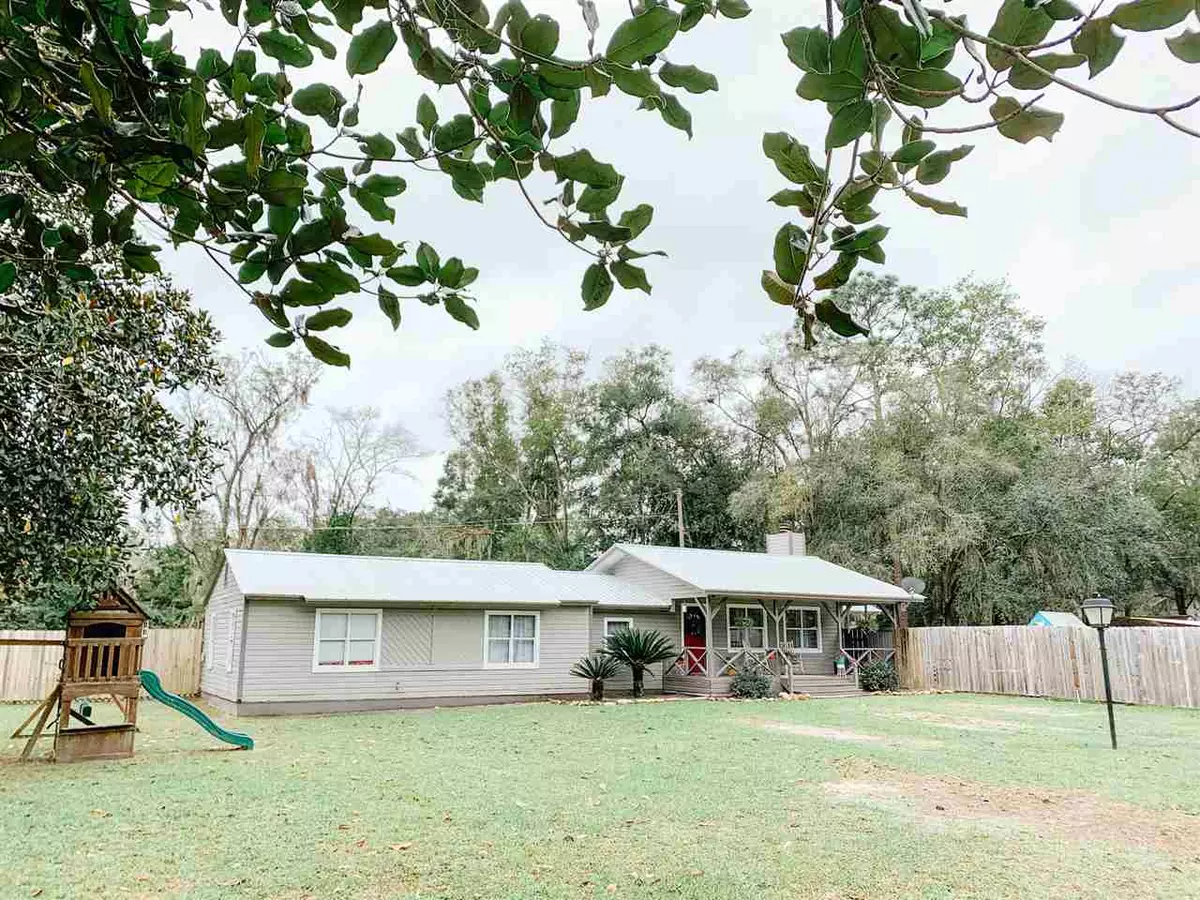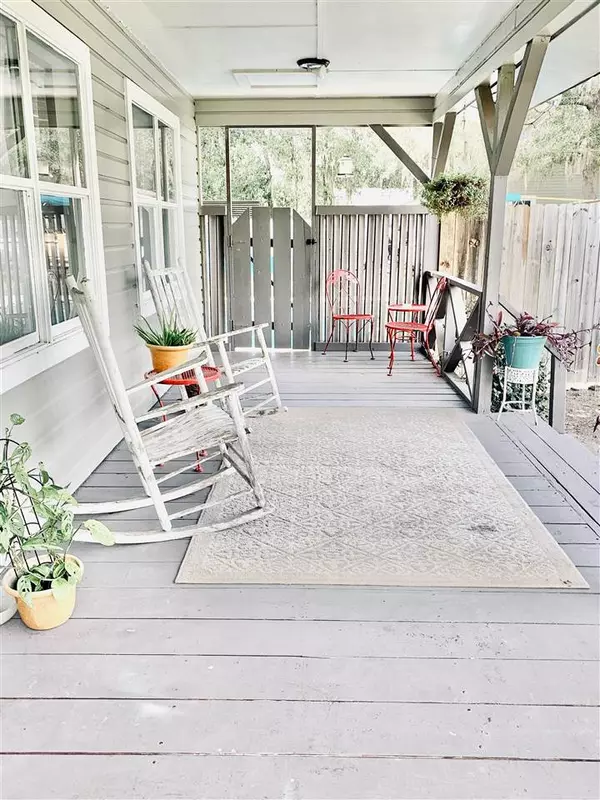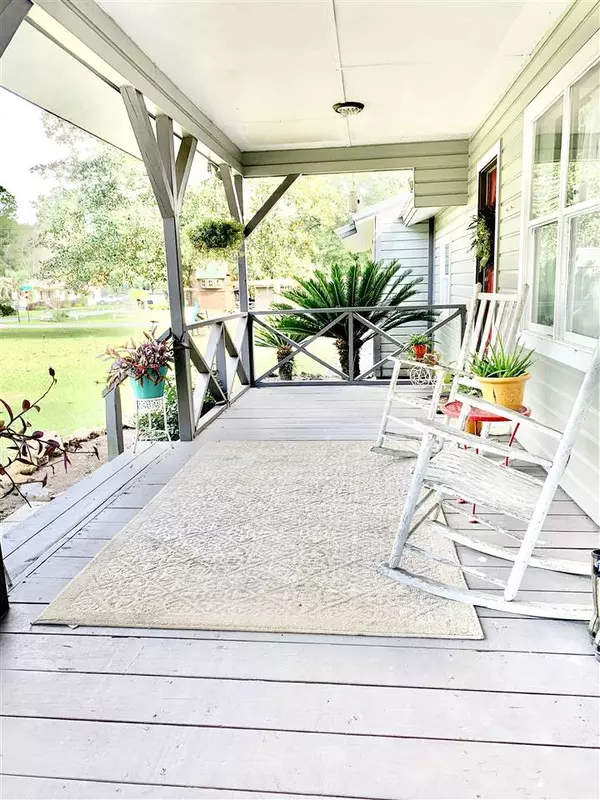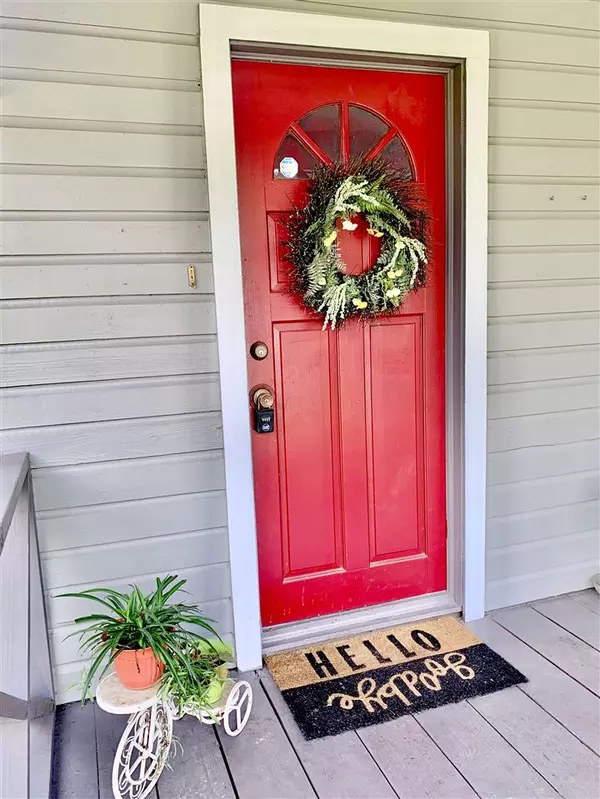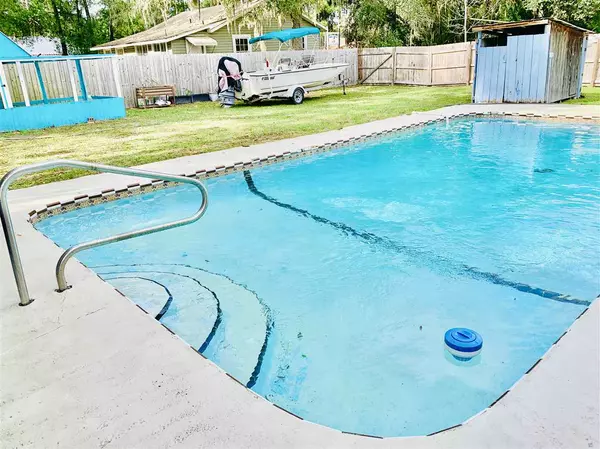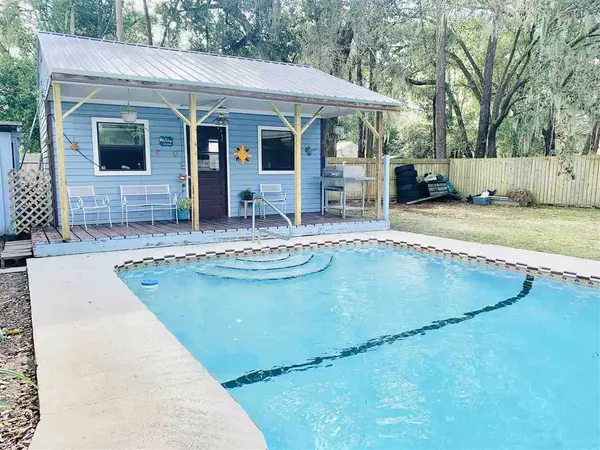$138,000
$135,000
2.2%For more information regarding the value of a property, please contact us for a free consultation.
3 Beds
2 Baths
1,370 SqFt
SOLD DATE : 12/21/2020
Key Details
Sold Price $138,000
Property Type Single Family Home
Sub Type Detached Single Family
Listing Status Sold
Purchase Type For Sale
Square Footage 1,370 sqft
Price per Sqft $100
Subdivision Perry Heights
MLS Listing ID 325565
Sold Date 12/21/20
Style Traditional
Bedrooms 3
Full Baths 1
Half Baths 1
Construction Status Siding-Wood
Year Built 1954
Lot Size 0.450 Acres
Lot Dimensions 150130x150x130
Property Description
More photos to come! Beautiful home in a location that can't be beat! Drive-way leading you to 24'x8' front porch that is simply made for morning coffee or afternoon tea. Open the front door to a stunning and spacious living room with an abundance of natural light, a brick-surround wood burning fire place, windows overlooking the pool area & easy access to the kitchen. Step down into the kitchen and find that you can easily enjoy your family or guests while cooking through the wood framed opening. Dining room just off of the kitchen is the perfect space for a quiet breakfast or family dinner. Main bathroom has been completely remodeled! Step into the back yard behind the privacy fence to find a covered concrete patio, storage shed and in-ground pool. The pool area boasts concrete all around for easy maintenance & a pool house with it's own covered front porch for relaxing in the shade or more storage. Use your imagination with the pool house- storage, man-cave, she-shed, game room, you name it! Plenty of grass area on either side of the pool and in the front yard. Metal roof & part of the fencing is only a few years old. Don't miss it, schedule an appointment for your own private tour today!
Location
State FL
County Taylor
Area Taylor
Rooms
Other Rooms Porch - Covered, Recreation Room-Outside, Utility Room - Inside
Master Bedroom 14x12
Bedroom 2 12x11
Bedroom 3 12x11
Bedroom 4 12x11
Bedroom 5 12x11
Living Room 12x11
Dining Room 9x12 9x12
Kitchen 12x8 12x8
Family Room 12x11
Interior
Heating Fireplace - Wood
Cooling Central, Electric, Fans - Ceiling
Flooring Engineered Wood
Equipment Dishwasher, Oven(s), Refrigerator, Stove
Exterior
Exterior Feature Traditional
Parking Features Carport - 1 Car, Driveway Only
Pool Concrete, Pool - In Ground, Pool Equipment
Utilities Available Electric
View None
Road Frontage Maint - Gvt., Paved
Private Pool Yes
Building
Lot Description Separate Dining Room
Story Story - One
Water City
Level or Stories Story - One
Construction Status Siding-Wood
Schools
Elementary Schools Taylor County Elementary School
Middle Schools Taylor County Middle School
High Schools Taylor County High School
Others
HOA Fee Include None
Ownership Vaughn
SqFt Source Tax
Acceptable Financing Conventional, FHA, VA, USDA/RD
Listing Terms Conventional, FHA, VA, USDA/RD
Read Less Info
Want to know what your home might be worth? Contact us for a FREE valuation!

Our team is ready to help you sell your home for the highest possible price ASAP
Bought with Focus Real Estate Group, Inc
"Molly's job is to find and attract mastery-based agents to the office, protect the culture, and make sure everyone is happy! "
