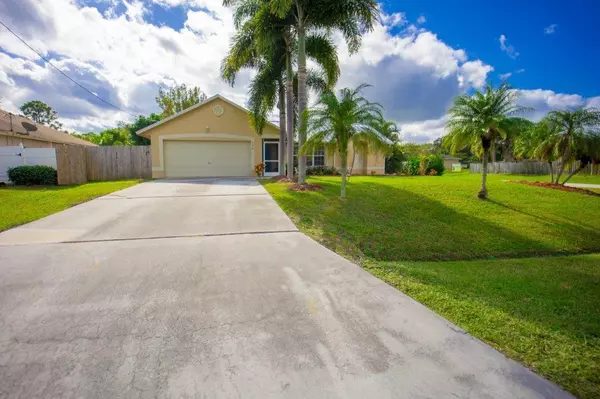Bought with Real Estate Investments of SE Florida LLC
$280,000
$284,900
1.7%For more information regarding the value of a property, please contact us for a free consultation.
4 Beds
3 Baths
1,903 SqFt
SOLD DATE : 01/25/2021
Key Details
Sold Price $280,000
Property Type Single Family Home
Sub Type Single Family Detached
Listing Status Sold
Purchase Type For Sale
Square Footage 1,903 sqft
Price per Sqft $147
Subdivision Port St Lucie Section 5
MLS Listing ID RX-10676741
Sold Date 01/25/21
Style < 4 Floors
Bedrooms 4
Full Baths 3
Construction Status Resale
HOA Y/N No
Abv Grd Liv Area 1
Year Built 1996
Annual Tax Amount $5,269
Tax Year 2020
Lot Size 0.260 Acres
Property Description
This CBS 4 BR 3 Bath home on a corner lot has two true Master's/Owner's Suites with massive walk in closets. Just installed is brand new stainless steel kitchen appliance package and brand new washer and dryer all with full warranties. The interior is freshly painted with on trend neutrals. The lovely property features an expansive fenced yard, where there is plenty of room for a pool, firepit, garden and boat. There are double gate doors at the rear corner of the property for access from the road. New metal roof is a maintenance dream! Quiet and private, yet minutes from I95 and the Florida Turnpike, and close to the beautiful Florida beaches, fabulous shopping, community events galore and home to the NY Mets Spring Training at Clover Park. Just a wonderful home ready to go!
Location
State FL
County St. Lucie
Area 7710
Zoning Residential
Rooms
Other Rooms Family, Laundry-Util/Closet
Master Bath 2 Master Baths, 2 Master Suites, Combo Tub/Shower, Dual Sinks, Mstr Bdrm - Ground, Separate Shower, Separate Tub
Interior
Interior Features Ctdrl/Vault Ceilings, Pull Down Stairs, Roman Tub, Split Bedroom, Walk-in Closet
Heating Central, Electric
Cooling Ceiling Fan, Central
Flooring Ceramic Tile, Laminate
Furnishings Unfurnished
Exterior
Exterior Feature Fence, Room for Pool, Screened Patio, Shutters
Garage 2+ Spaces, Driveway, Garage - Attached, Street
Garage Spaces 2.0
Community Features Sold As-Is
Utilities Available Public Sewer, Public Water
Amenities Available None
Waterfront No
Waterfront Description None
View Other
Roof Type Metal
Present Use Sold As-Is
Parking Type 2+ Spaces, Driveway, Garage - Attached, Street
Exposure Northwest
Private Pool No
Building
Lot Description < 1/4 Acre, 1/4 to 1/2 Acre
Story 1.00
Foundation CBS
Construction Status Resale
Others
Pets Allowed Yes
Senior Community No Hopa
Restrictions None
Security Features None
Acceptable Financing Cash, Conventional, FHA, VA
Membership Fee Required No
Listing Terms Cash, Conventional, FHA, VA
Financing Cash,Conventional,FHA,VA
Read Less Info
Want to know what your home might be worth? Contact us for a FREE valuation!

Our team is ready to help you sell your home for the highest possible price ASAP

"Molly's job is to find and attract mastery-based agents to the office, protect the culture, and make sure everyone is happy! "





