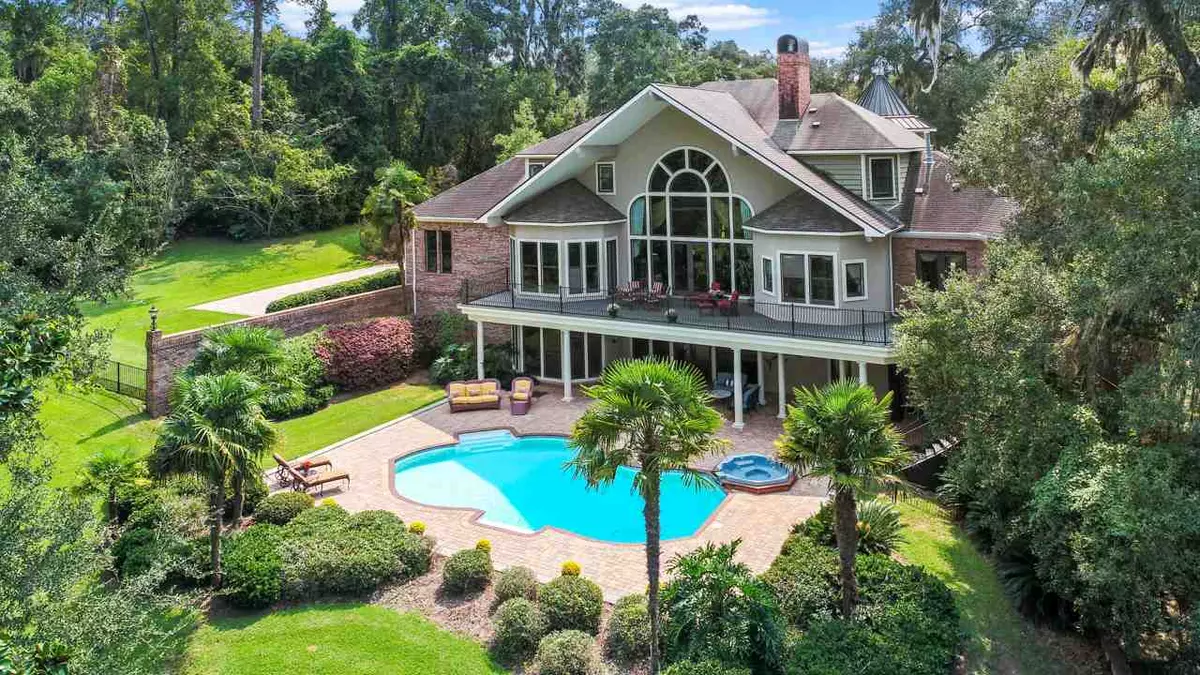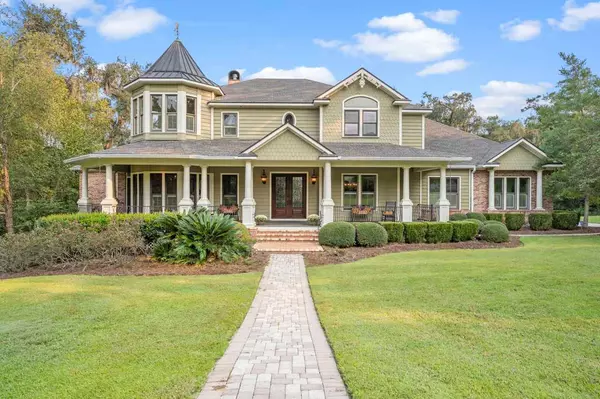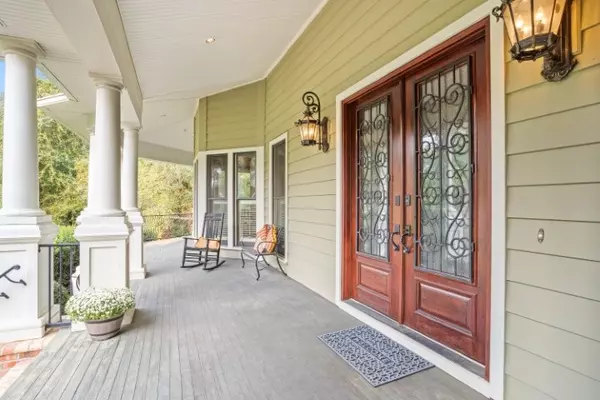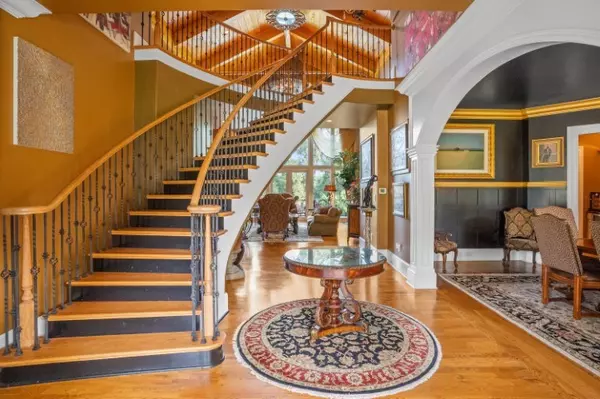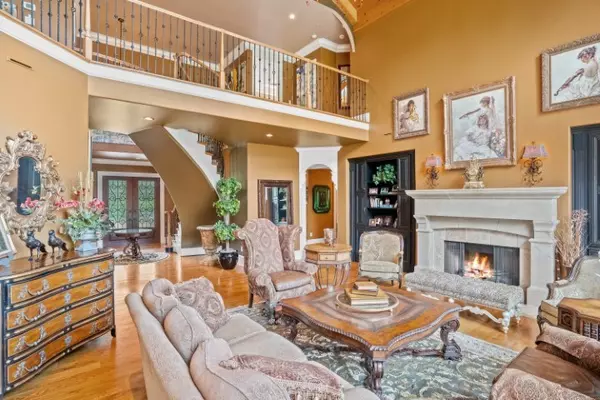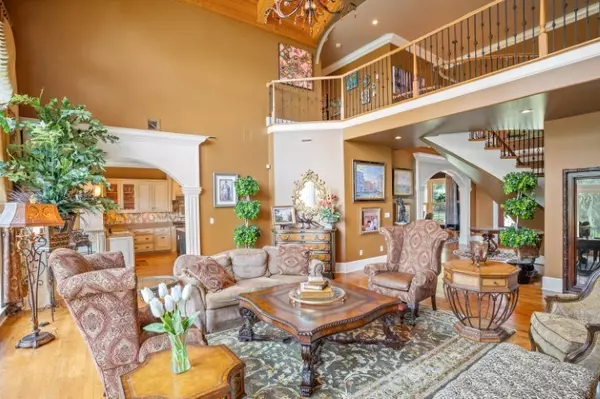$1,420,000
$1,600,000
11.3%For more information regarding the value of a property, please contact us for a free consultation.
6 Beds
7 Baths
8,629 SqFt
SOLD DATE : 02/08/2021
Key Details
Sold Price $1,420,000
Property Type Single Family Home
Sub Type Detached Single Family
Listing Status Sold
Purchase Type For Sale
Square Footage 8,629 sqft
Price per Sqft $164
Subdivision Pine Tip Hills
MLS Listing ID 324060
Sold Date 02/08/21
Style Victorian
Bedrooms 6
Full Baths 6
Half Baths 1
Construction Status Brick 3 Sides,Siding-Wood,Stucco,Brick-Partial/Trim
HOA Fees $20/ann
Year Built 2006
Lot Size 0.760 Acres
Lot Dimensions 153.3x219.75x153.3x219.9
Property Description
Spectacular custom built pool home with gorgeous lake views, soaring ceilings and elegant finishes throughout. This home is conveniently located just 1 mile from Maclay School and minutes to downtown. Lower level features over 3000 sq feet including a spacious bedroom with en suite & add'l full guest bath, kitchen, game room, space for billiards, movie watching and so much more! Perfect for in law suite or entertaining with walk out to sparkling pool/spa and large backyard. Gourmet chef's kitchen on main level boasts Thermador appliances, island with prep sink and a butler's pantry. Owner's suite with dream custom closet includes a bonus washer/dryer. Ride the elevator to the 3rd floor where you will find 4 add'l bedrooms & 3 full baths. Adjoining lot also available for purchase. Total of the 2 lots is 1.45ac
Location
State FL
County Leon
Area Nw-02
Rooms
Family Room 40x30
Other Rooms Garage Enclosed, In-Law Suite, Pantry, Porch - Covered, Recreation Room-Outside, Study/Office, Utility Room - Inside, Walk in Closet, Bonus Room
Master Bedroom 30x20
Bedroom 2 20x18
Bedroom 3 20x18
Bedroom 4 20x18
Bedroom 5 20x18
Living Room 20x18
Dining Room 18x16 18x16
Kitchen 30x18 30x18
Family Room 20x18
Interior
Heating Central, Electric, Fireplace - Gas, Natural Gas
Cooling Central, Electric, Fans - Ceiling
Flooring Carpet, Tile, Hardwood
Equipment Dishwasher, Disposal, Dryer, Microwave, Oven(s), Refrigerator w/ice, Refrigerator, Washer, Irrigation System, Cooktop, Stove
Exterior
Exterior Feature Victorian
Parking Features Garage - 3+ Car
Pool Pool - In Ground, Vinyl Liner
Utilities Available Electric, Gas
View Lake Frontage, Lake View
Road Frontage Maint - Private, Paved
Private Pool Yes
Building
Lot Description Separate Family Room, Kitchen with Bar, Kitchen - Eat In, Separate Dining Room, Separate Kitchen, Separate Living Room
Story Bedroom - Split Plan, Story - Two MBR down
Water City
Level or Stories Bedroom - Split Plan, Story - Two MBR down
Construction Status Brick 3 Sides,Siding-Wood,Stucco,Brick-Partial/Trim
Schools
Elementary Schools Gilchrist
Middle Schools Raa
High Schools Leon
Others
HOA Fee Include Road Maint.
Ownership Lewis
SqFt Source Other
Acceptable Financing Conventional
Listing Terms Conventional
Read Less Info
Want to know what your home might be worth? Contact us for a FREE valuation!

Our team is ready to help you sell your home for the highest possible price ASAP
Bought with Hill Spooner & Elliott Inc
"Molly's job is to find and attract mastery-based agents to the office, protect the culture, and make sure everyone is happy! "
