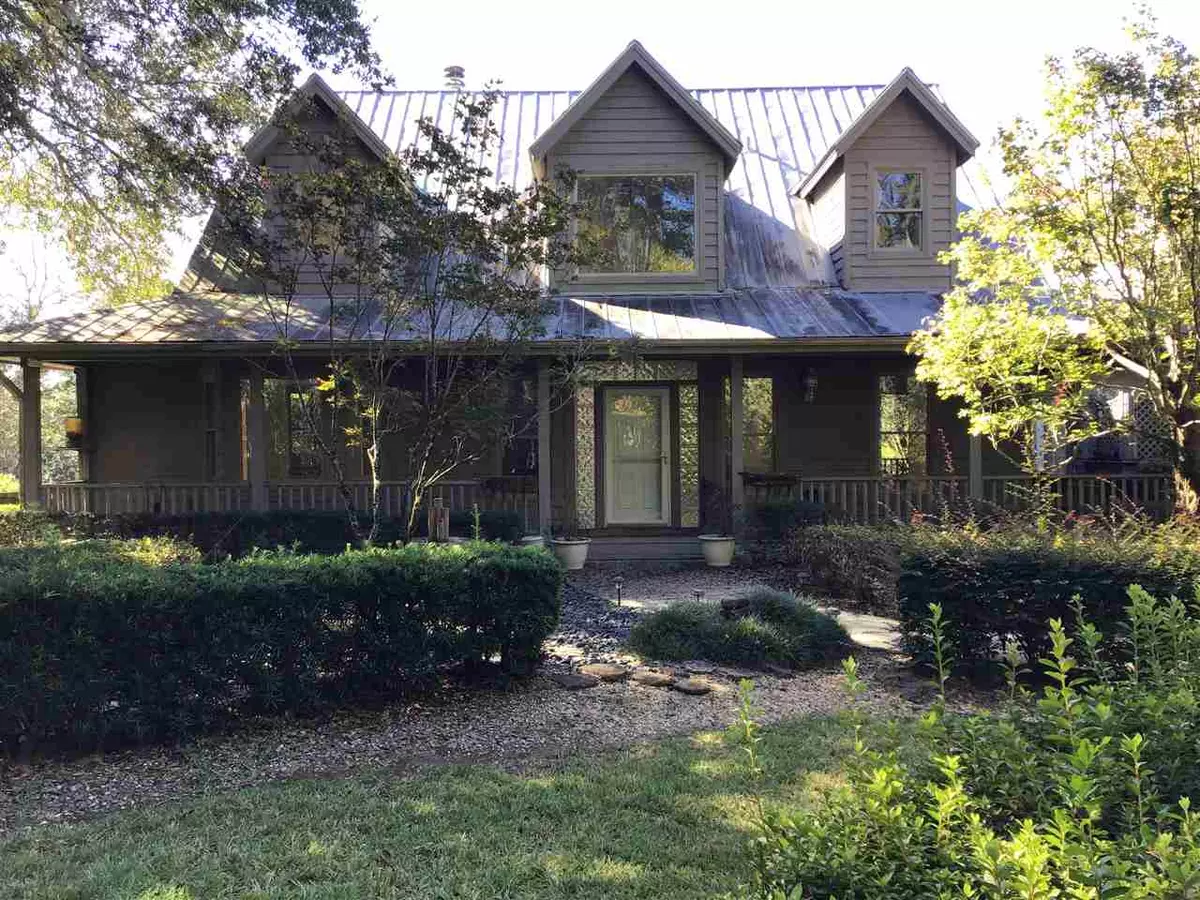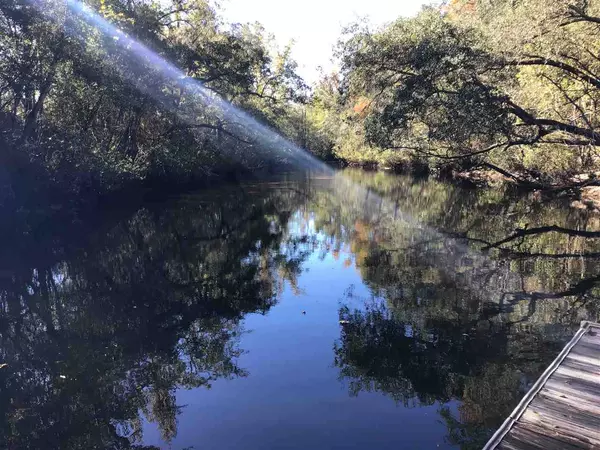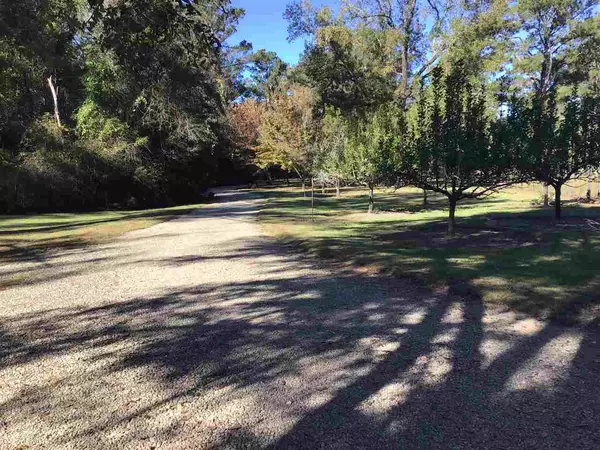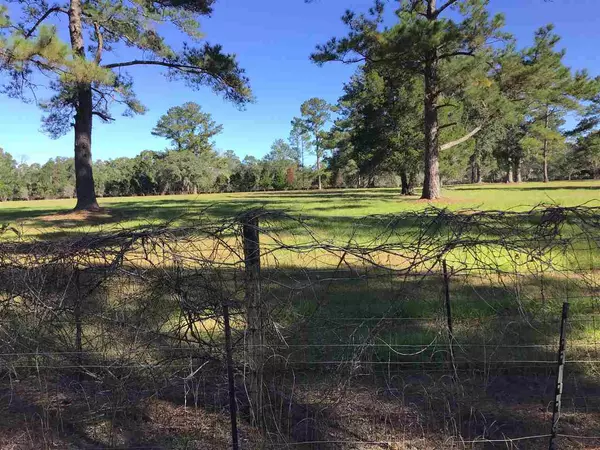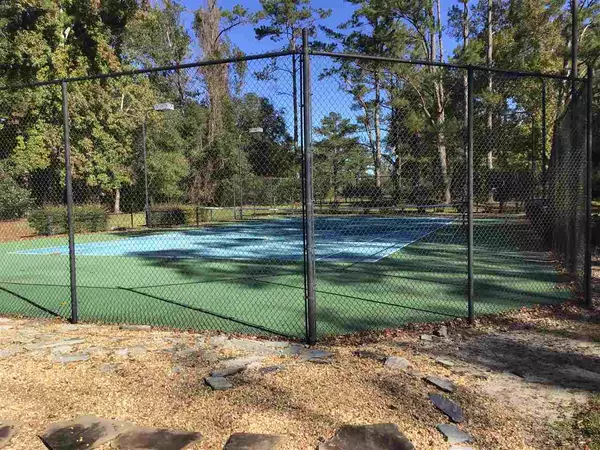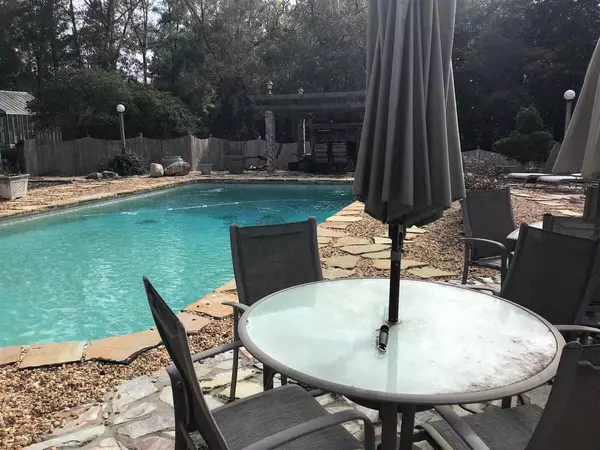$650,000
$650,000
For more information regarding the value of a property, please contact us for a free consultation.
4 Beds
5 Baths
3,024 SqFt
SOLD DATE : 02/12/2021
Key Details
Sold Price $650,000
Property Type Single Family Home
Sub Type Detached Single Family
Listing Status Sold
Purchase Type For Sale
Square Footage 3,024 sqft
Price per Sqft $214
Subdivision Sopchoppy River Estates
MLS Listing ID 325822
Sold Date 02/12/21
Style Craftsman
Bedrooms 4
Full Baths 4
Half Baths 1
Construction Status Siding-Wood,Slab
Year Built 1994
Lot Size 26.480 Acres
Lot Dimensions 870x1099x835x1026
Property Description
Wow! What an Estate. 26+ acres, with winding gated driveway entrance, riverfront with floating dock & walkway from house to river, finest of kitchens, pastures, tennis ct., workshop with volume ceilings and additional a/c storage room, separate guestroom/gym w/bath, heated pool w/ outdoor fireplace, greenhouse, fish pond, fountains, screen porch with hot tub, huge deck, whole house generator, drive thur barn with high ceilings and rollup doors for boat storage, mower and tractor covered ports, dog run, chicken pen, raise garden beds, producing fruit trees and beautiful lush landscaping! There's even a bird watching sanctuary to watch from dining room window. Truly unbelievable property for this price! Sopchoppy's Logo is "Easy Living" and this certainly is!!!
Location
State FL
County Wakulla
Area Wakulla-6
Rooms
Family Room 17x12
Other Rooms Atrium/Solarium, Foyer, Garage Enclosed, In-Law Suite, Pantry, Porch - Covered, Porch - Screened, Recreation Room-Outside, Study/Office, Sunroom, Utility Room - Inside, Walk in Closet, Workshop, Bonus Room
Master Bedroom 14x11
Bedroom 2 11x18
Bedroom 3 11x18
Bedroom 4 11x18
Bedroom 5 11x18
Living Room 11x18
Dining Room 12x10 12x10
Kitchen 15x12 15x12
Family Room 11x18
Interior
Heating Central, Electric, Fireplace - Wood, Propane
Cooling Central, Electric, Fans - Ceiling, Heat Pump, Window/Walls
Flooring Carpet, Tile
Equipment Dishwasher, Microwave, Oven(s), Refrigerator w/ice, Security Syst Equip-Owned, Irrigation System, Cooktop
Exterior
Exterior Feature Craftsman
Parking Features Carport - 3+ Car, Garage - 2 Car
Pool Concrete, Pool - In Ground, Pool Equipment
Utilities Available Tankless
View River Frontage
Road Frontage Maint - Gvt., Paved
Private Pool Yes
Building
Lot Description Great Room, Kitchen with Bar, Combo Living Rm/DiningRm, Separate Dining Room, Open Floor Plan
Story Bedroom - Split Plan, Story - Two MBR down, Split Foyer
Water Well
Level or Stories Bedroom - Split Plan, Story - Two MBR down, Split Foyer
Construction Status Siding-Wood,Slab
Schools
Elementary Schools Medart
Middle Schools Riversprings-Wakulla
High Schools Wakulla
Others
HOA Fee Include None
Ownership Gordon/Wallace
SqFt Source Other
Acceptable Financing Conventional
Listing Terms Conventional
Read Less Info
Want to know what your home might be worth? Contact us for a FREE valuation!

Our team is ready to help you sell your home for the highest possible price ASAP
Bought with Summers Realty Of Tallahassee,
"Molly's job is to find and attract mastery-based agents to the office, protect the culture, and make sure everyone is happy! "
