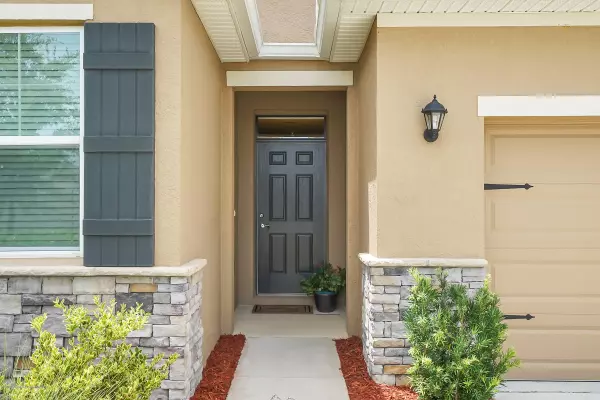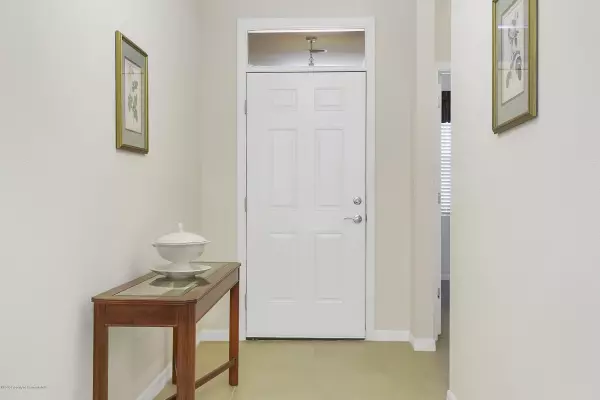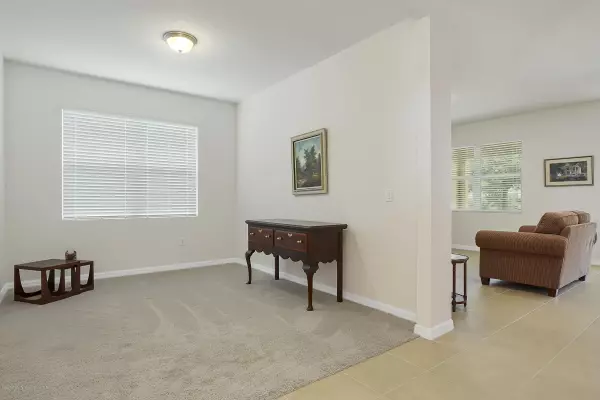Bought with NON MEMBER • NON MEMBER
$216,900
$216,900
For more information regarding the value of a property, please contact us for a free consultation.
3 Beds
2 Baths
1,722 SqFt
SOLD DATE : 09/30/2020
Key Details
Sold Price $216,900
Property Type Single Family Home
Sub Type Single Family Residence
Listing Status Sold
Purchase Type For Sale
Square Footage 1,722 sqft
Price per Sqft $125
Subdivision Villages Of Avalon
MLS Listing ID 2210167
Sold Date 09/30/20
Style Ranch
Bedrooms 3
Full Baths 2
HOA Fees $45/qua
Year Built 2017
Annual Tax Amount $2,035
Tax Year 2019
Lot Size 6,155 Sqft
Property Description
Financing Fell Through. ATTENTION CLOSET LOVERS! The Master Suite has a true Walk in Closet which is accessed directly from the Master Bath OR Laundry. The Master Bath has Granite Counters, Wood Cabinets, Dual Sinks & Walk in Shower. The Chefs Kitchen featuresWood Cabinets and a Large Granite Island with Breakfast Bar and Walk in Pantry. Kitchen is open to the Great Room, Dinette and the BonusRoom. The Bonus room on County records is considered the 3rd Bed room - all you need do is add a wall and door, the closet is already there! The Second bedroom is Private with adjacent Guest Bathroom. Home also features beautiful exterior stone accents. This family was hooked on this home when they saw the view from the Great Room. Come see for yourself. WHY WAIT FOR NEW CONSTRUCTION, this home has been lightly lived in! Close to Suncoast Parkway, Shopping, Grocery, Restaurants. Short ride to local Gulf Beaches, Boating & Fishing. HOA includes pool, club house. Maintenance Fee includes lawn maintenance and community gate.
Location
State FL
County Hernando
Zoning PDP
Rooms
Primary Bedroom Level Main
Interior
Interior Features Breakfast Bar, Counters-Stone, Open Floor Plan, Pantry, Walk-in Closet(s), Window Treatment(s), Wood Cabinets
Heating Central Electric
Cooling Central Electric
Flooring Carpet, Ceramic Tile
Equipment Dishwasher, Disposal, Dryer, Garage Door Opener(s), Microwave Hood, Oven/Range-Electric, Refrigerator, Washer
Exterior
Exterior Feature Door-Sliding Glass, Patio-Open
Garage Attached, Drive-Concrete, Garage Door Opener
Garage Description 2 Car
Utilities Available Cable Available, Fire Hydrant within 1000 ft, High Speed Internet Available
Amenities Available Exercise Room, Gated Community
Waterfront No
Roof Type Asphalt,Fiberglass
Private Pool No
Building
Lot Description Conservation Area
Story 1
Sewer Sewer - HCUD
Water HCUD
New Construction No
Schools
Elementary Schools Suncoast
Middle Schools Powell
High Schools Nature Coast
Others
Restrictions Deed Restrictions,HOA Required
Tax ID R34 223 18 3753 0110 0030
SqFt Source Tax Roll
Acceptable Financing Cash, Conventional, FHA, VA Loan
Listing Terms Cash, Conventional, FHA, VA Loan
Read Less Info
Want to know what your home might be worth? Contact us for a FREE valuation!

Our team is ready to help you sell your home for the highest possible price ASAP

"Molly's job is to find and attract mastery-based agents to the office, protect the culture, and make sure everyone is happy! "





