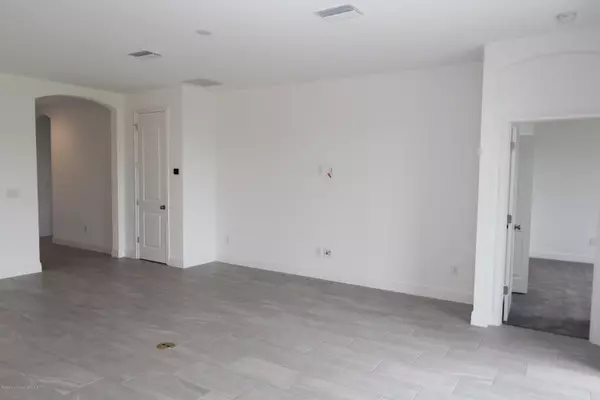Bought with NON MEMBER • NON MEMBER
$269,900
$269,900
For more information regarding the value of a property, please contact us for a free consultation.
3 Beds
2 Baths
1,740 SqFt
SOLD DATE : 11/30/2020
Key Details
Sold Price $269,900
Property Type Single Family Home
Sub Type Single Family Residence
Listing Status Sold
Purchase Type For Sale
Square Footage 1,740 sqft
Price per Sqft $155
Subdivision Villages Of Avalon
MLS Listing ID 2212738
Sold Date 11/30/20
Style Contemporary
Bedrooms 3
Full Baths 2
HOA Fees $46/mo
Year Built 2020
Annual Tax Amount $557
Tax Year 2020
Lot Size 6,250 Sqft
Property Description
Last opportunity to own a BRAND NEW, move in ready William Ryan Home in The Villages of Avalon. Builder offering up to $5000 in paid closing costs with use of preferred lender. This 3 bed 2 bath Home sits on Conservation site with no backyard neighbors The Juno plan features an open concept. Upgraded 12x24 tile throughout the main areas of the house. Upgraded 42 inch cabinets. Quartz in the Kitchen . Extra Large Garage extension upgrade 18x28 with a 8 foot high door for that full size truck! Structural upgrades include Large Bay Windows in the Master Bedroom and Kitchen for those that love a lot of natural light. A walk in shower in the master bath, upgraded Vanities and double sinks in the Master Bathroom. New home move in package includes a GE Fridge, microwave, range, dishwasher, washer and dryer
Location
State FL
County Hernando
Zoning PDP
Rooms
Primary Bedroom Level Main
Interior
Interior Features Open Floor Plan, Walk-in Closet(s)
Heating Central Electric, Heat Pump
Cooling Central Electric
Flooring Carpet, Other - See Remarks
Equipment Dishwasher, Disposal, Dryer, Garage Door Opener(s), Microwave, Oven-Electric, Refrigerator, Smoke Detector(s), Washer
Exterior
Exterior Feature Door-Sliding Glass, Landscaped, Patio-Open, Window-Bay
Garage Attached, Oversized
Garage Description 2 Car
Utilities Available Cable Available, Electric Available, Street Lights
Waterfront No
Roof Type Metal Shingle
Private Pool No
Building
Lot Description Conservation Area, Sidewalk
Story 1
Sewer Sewer - City
Water City Water
New Construction Yes
Schools
Elementary Schools Jd Floyd
Middle Schools Powell
High Schools Nature Coast
Others
Restrictions Deed Restrictions,HOA Required
Tax ID R34 223 18 3759 0090 0140
SqFt Source Owner
Acceptable Financing Cash, Conventional, FHA, VA Loan
Listing Terms Cash, Conventional, FHA, VA Loan
Read Less Info
Want to know what your home might be worth? Contact us for a FREE valuation!

Our team is ready to help you sell your home for the highest possible price ASAP

"Molly's job is to find and attract mastery-based agents to the office, protect the culture, and make sure everyone is happy! "





