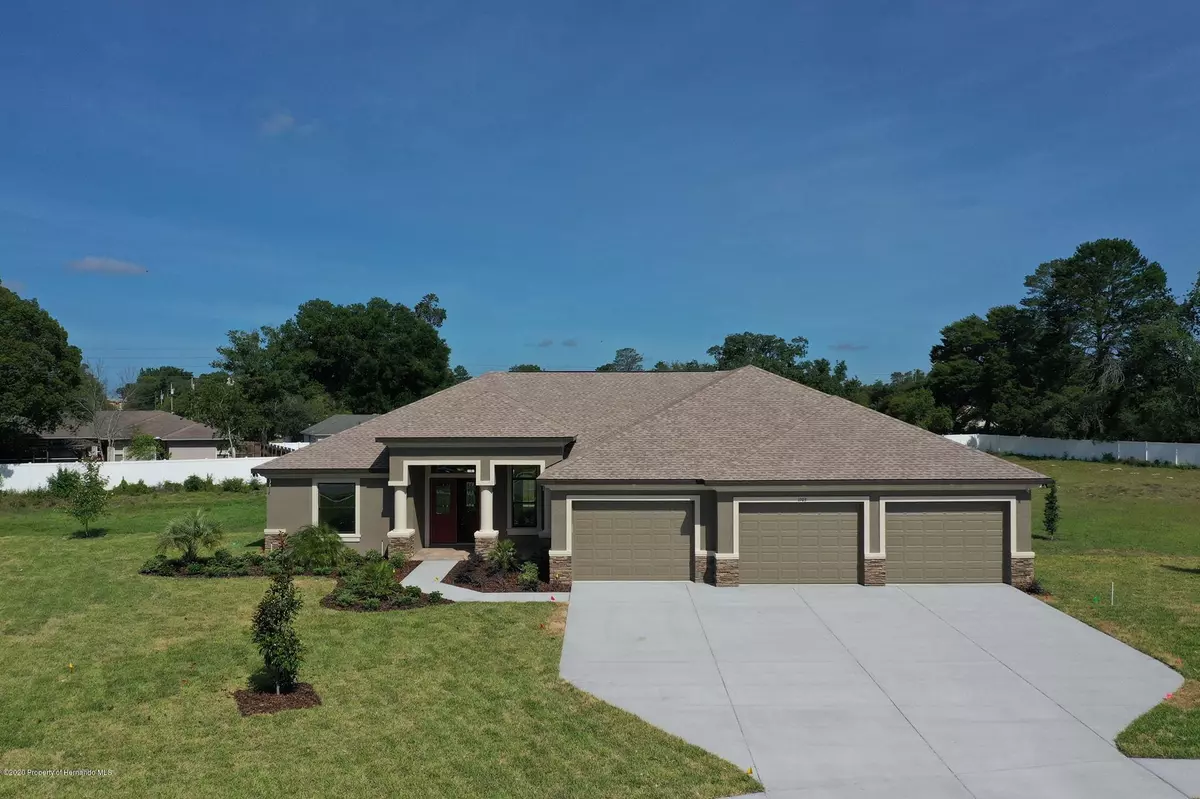Bought with PAID RECIPROCAL • Paid Reciprocal Office
$445,000
$459,900
3.2%For more information regarding the value of a property, please contact us for a free consultation.
4 Beds
3 Baths
2,860 SqFt
SOLD DATE : 10/30/2020
Key Details
Sold Price $445,000
Property Type Single Family Home
Sub Type Single Family Residence
Listing Status Sold
Purchase Type For Sale
Square Footage 2,860 sqft
Price per Sqft $155
Subdivision Villages Of Avalon
MLS Listing ID 2205811
Sold Date 10/30/20
Style Contemporary
Bedrooms 4
Full Baths 2
Half Baths 1
HOA Fees $78/qua
Year Built 2019
Annual Tax Amount $1,041
Tax Year 2019
Lot Size 0.964 Acres
Property Description
Beautiful custom built home in a desirable Spring Hill neighborhood and is looking for new owners. This home is huge with 4526sf under roof and 2860sf of living space and this home packs a punch. Gourmet kitchen with the farm sink in the island, huge butler;s pantry, real wood cabinets and granite counter make this a chefs dream come true. Master suite features tile floors, tray ceiling, huge master bathe with walk in shower with dual shower heads, separate his and hers vanities with a makeup area and a walk in closet with custom shelving that will make you thin you have died and gone to heaven. This home has 3 other large bedrooms or turn one into a home office for working at home. You will fall in love with this oversized 3 car garage! Lastly this home sits on one of the largest lots in the neighborhood for added privacy. This home will not last long so don't delay call today to set up your private showing or for more information.
Location
State FL
County Hernando
Zoning PDP (GHC)
Interior
Interior Features Breakfast Bar, Ceiling-Cathedral, Ceiling-Standard, Counters-Solid Surface, Decorator Lights, Kitchen Isle, Open Floor Plan, Pantry, Walk-in Closet(s), Wood Cabinets
Heating Central Electric
Cooling Central Electric
Flooring Carpet, Ceramic Tile
Equipment Ceiling Fan(s), Dishwasher, Microwave Hood, Oven/Range-Electric, Refrigerator, Smoke Detector(s)
Exterior
Exterior Feature Door-Double Entry, Door-Sliding Glass, Entry-Ground Level, Gutters/Downspouts, Lanai
Garage Attached, Drive-Concrete, Drive-Paved, Oversized, Side Entry Garage Door
Garage Description 3 Car
Utilities Available Cable Available, High Speed Internet Available
Waterfront No
Roof Type Asphalt,Fiberglass
Private Pool No
Building
Lot Description Cul-de-sac, Flat, Irregular
Story 1
Sewer Other - See Remarks
Water Other - See Remarks
New Construction Yes
Schools
Elementary Schools Suncoast
Middle Schools Powell
High Schools Nature Coast
Others
Restrictions Deed Restrictions
Tax ID R34 223 18 3752 0290 0220
SqFt Source Owner
Acceptable Financing Cash, Conventional, FHA, No Owner Financing, USDA Loan, VA Loan
Listing Terms Cash, Conventional, FHA, No Owner Financing, USDA Loan, VA Loan
Read Less Info
Want to know what your home might be worth? Contact us for a FREE valuation!

Our team is ready to help you sell your home for the highest possible price ASAP

"Molly's job is to find and attract mastery-based agents to the office, protect the culture, and make sure everyone is happy! "





