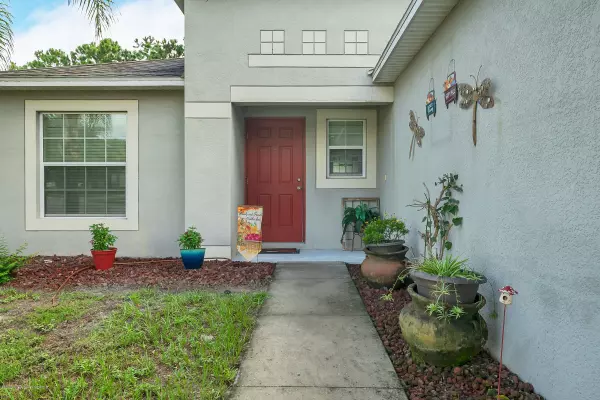Bought with Kerri Costanzo • REMAX Marketing Specialists
$199,500
$203,800
2.1%For more information regarding the value of a property, please contact us for a free consultation.
4 Beds
2 Baths
1,584 SqFt
SOLD DATE : 10/26/2020
Key Details
Sold Price $199,500
Property Type Single Family Home
Sub Type Single Family Residence
Listing Status Sold
Purchase Type For Sale
Square Footage 1,584 sqft
Price per Sqft $125
Subdivision Villages Of Avalon
MLS Listing ID 2211885
Sold Date 10/26/20
Style Contemporary
Bedrooms 4
Full Baths 2
HOA Fees $45/qua
Year Built 2010
Annual Tax Amount $1,245
Tax Year 2019
Lot Size 7,653 Sqft
Property Description
Active with a Contract taking Back-Up Offers. This Wonderful Lennar Built Home Features Four Spacious Bedrooms, Two Bathrooms and a Two Car Garage. The Home is Beautifully Painted in Custom Designer Colors with Newer Laminate Wood Flooring in the Great Room, Dining Room and Kitchen. There is Brand New Carpet in all of the Bedrooms. This Home is Gorgeous and Move-In Ready. There is a Lovely Great Room and Dining Room that are Open to the Kitchen. The Breakfast Bar is Perfect for Entertaining Friends While you Cook a Gourmet Meal. The Kitchen Has a Lovely Tile Back Splash With An Abundance of Cabinets and Counter Top Space. There is a Comfortable Dining Area in the Kitchen, Perfect for Breakfast or Lunch. You Will Love the Convenient Inside Laundry Room. There are Sliding Glass Doors from the Great Room Out to the Covered Porch (Under Truss ). The Covered Porch Overlooks the Huge Fenced In Back Yard With White Vinyl Privacy Fencing. This is the Perfect Place to Relax and have a Glass of Wine or a Cold Beer after a Long Hard Day. Or You Could Play Frisbee or Soccer with the Kids and Let the Dogs Play too. The Master Bedroom is Relaxing and Spacious with a Large Walk-In Closet. The Master Bathroom is Wonderful with Dual Sinks and a Step-In Shower. All Three of the Guest Bedrooms are Open and Bright with Lots of Closet Space. The Beautiful Villages of Avalon Community offers sidewalks, pool, and clubhouse. This Amazing Home is Located Close to all amenities including, schools, shopping and restaurants. SunCoast Parkway is Only Three Minutes Away for a Quick Commute to Tampa
Location
State FL
County Hernando
Zoning PDP
Interior
Interior Features Blinds, Breakfast Bar, Ceiling-Vaulted, Counters-Laminate, Drapes, Plant Shelves, Walk-in Closet(s), Window Treatment(s), Wood Cabinets
Heating Central Electric
Cooling Central Electric
Flooring Carpet, Ceramic Tile, Laminate Wood
Equipment Ceiling Fan(s), Dishwasher, Disposal, Garage Door Opener(s), Garage Remote, Microwave Hood, Oven/Range-Electric, Refrigerator, Smoke Detector(s)
Exterior
Exterior Feature Door-Sliding Glass, Gutters/Downspouts, Landscaped
Garage Attached, Drive-Concrete, Garage Door Opener, Garage Door Opener Remote
Garage Description 2 Car
Fence Vinyl
Utilities Available Cable Available, DSL Available
Amenities Available Clubhouse, Exercise Room, Other - See Remarks
Waterfront No
Roof Type Asphalt,Fiberglass
Private Pool No
Building
Lot Description Sidewalk
Story 1
Sewer Sewer - City
Water HCUD
New Construction No
Schools
Elementary Schools Moton
Middle Schools Parrott
High Schools Hernando
Others
Restrictions Can Lease,Deed Restrictions,Fencing,HOA Required,No Commercial Vehicles,No RVs/Boats,Signage
Tax ID R34 223 18 3749 0190 0200
SqFt Source Tax Roll
Acceptable Financing Cash, Conventional, FHA, No Owner Financing, VA Loan
Listing Terms Cash, Conventional, FHA, No Owner Financing, VA Loan
Read Less Info
Want to know what your home might be worth? Contact us for a FREE valuation!

Our team is ready to help you sell your home for the highest possible price ASAP

"Molly's job is to find and attract mastery-based agents to the office, protect the culture, and make sure everyone is happy! "





