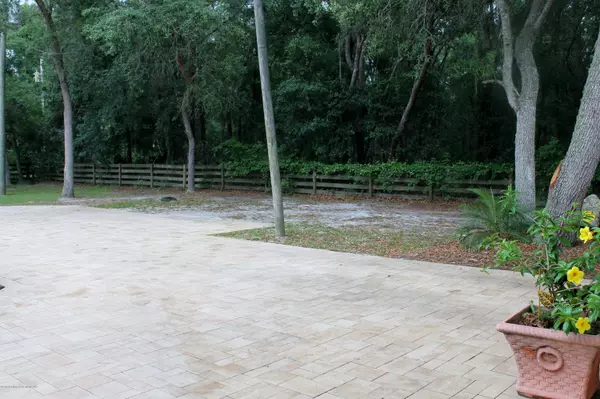Bought with Robert Slack • Robert Slack LLC
$275,000
$290,000
5.2%For more information regarding the value of a property, please contact us for a free consultation.
3 Beds
4 Baths
2,040 SqFt
SOLD DATE : 06/14/2019
Key Details
Sold Price $275,000
Property Type Single Family Home
Sub Type Single Family Residence
Listing Status Sold
Purchase Type For Sale
Square Footage 2,040 sqft
Price per Sqft $134
Subdivision Ridge Mnr Est
MLS Listing ID 2201076
Sold Date 06/14/19
Style Contemporary,Ranch
Bedrooms 3
Full Baths 2
Half Baths 2
Year Built 2003
Annual Tax Amount $2,224
Tax Year 2018
Lot Size 1.155 Acres
Lot Dimensions 308 x 166
Property Description
Location, location, in Ridge Manor Estates, renovated 3 bedrooms, 2 bath, 3 car garage home on over 1 acre. Driveway has pavers that enhance the entrance. Heated pool and Jacuzzi built in 2016 with multicolored lights. Pool area screened with pavers. Beside this beautiful spa area, is a patio with pavers for entertainment and relaxation. In the home, massive great room with hardwood floors.Large master bedroom suite with walk in closet, en suite with copper soaking tub, his and her sinks and separate shower enclosure. Split floor plan with 2 spacious bedrooms on the opposite side of home with bathroom. Carpet replaced in all bedrooms 2 years ago. French doors from great room opens to enclosed lanai to sit and enjoy the view of the pool.
Location
State FL
County Hernando
Community Ridge Manor Estates
Zoning AR
Rooms
Primary Bedroom Level Main
Interior
Interior Features Blinds, Breakfast Bar, Ceiling-Standard, Drapes, Laundry Closet, Wood Cabinets
Heating Central Electric
Cooling Central Electric
Flooring Carpet, Wood
Equipment Ceiling Fan(s), Cooktop-Electric, Dishwasher, Disposal, Dryer, Freezer, Garage Door Opener(s), Garage Remote, Garden Tub, Microwave, Oven-Electric, Refrigerator, Smoke Detector(s), Washer, Water Softner Owned
Exterior
Exterior Feature Balcony, Deck, Patio-Screened, Workshop
Garage Drive-Brick/Pavers, Drive-Concrete, Workshop
Garage Description 3 Car
Pool In Ground Pool
Utilities Available High Speed Internet Available
Waterfront No
Roof Type Metal Shingle
Private Pool Yes
Building
Lot Description Acreage, Flat
Story 1
Sewer Septic - Private
Water Private, Well
New Construction No
Schools
Elementary Schools Eastside
Middle Schools Parrott
High Schools Hernando
Others
Tax ID R36 122 21 0860 0000 0240
SqFt Source Tax Roll
Acceptable Financing Cash, Conventional
Listing Terms Cash, Conventional
Read Less Info
Want to know what your home might be worth? Contact us for a FREE valuation!

Our team is ready to help you sell your home for the highest possible price ASAP

"Molly's job is to find and attract mastery-based agents to the office, protect the culture, and make sure everyone is happy! "





