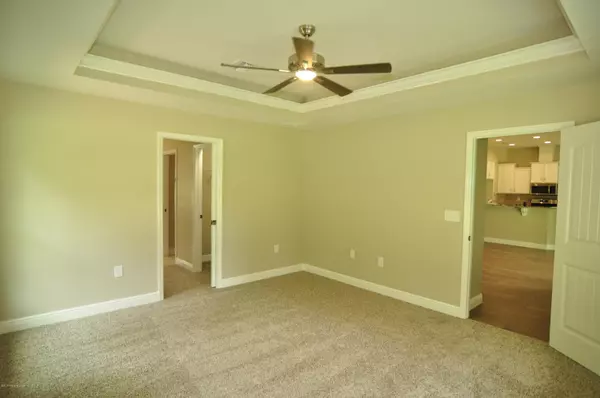Bought with NON MEMBER • NON MEMBER
$360,000
$339,900
5.9%For more information regarding the value of a property, please contact us for a free consultation.
3 Beds
2 Baths
1,973 SqFt
SOLD DATE : 12/07/2018
Key Details
Sold Price $360,000
Property Type Single Family Home
Sub Type Single Family Residence
Listing Status Sold
Purchase Type For Sale
Square Footage 1,973 sqft
Price per Sqft $182
Subdivision Acreage
MLS Listing ID 2193985
Sold Date 12/07/18
Style Other - See Remarks
Bedrooms 3
Full Baths 2
Year Built 2018
Annual Tax Amount $488
Tax Year 2017
Lot Size 2.500 Acres
Property Description
This new home under construction on 2.5 acres is a nature lovers paradise! Call this house your home with deer, turkey and other wildlife grazing through your back yard in this secluded area of Brooksville, yet just minutes to the heart of downtown. This gorgeous 3/2/2 Craftsman style home has almost 2,000 living sq. ft. The Camilla model features superb upgrades which include a stainless steel appliance package (excluding refrigerator), granite counter tops, wood cabinets & tile back-splash in kitchen, Closet Maid shelving, upgraded carpet with high density padding, ceramic tile throughout the main areas, energy efficient double pane windows, cedar shutters, whole house generator hookup, beautiful wood fence in the front and landscaping.
Location
State FL
County Hernando
Zoning AG
Interior
Interior Features Counters-Laminate, Counters-Solid Surface, Laundry Closet, Open Floor Plan, Pantry, Plant Shelves, Pull Down Stairs, Walk-in Closet(s), Wood Cabinets
Heating Central Electric
Cooling Central Electric
Flooring Carpet, Ceramic Tile
Equipment Carbon Mono/Det, Ceiling Fan(s), Dishwasher, Disposal, Garden Tub, Laundry Tub, Microwave, Oven/Range-Electric, Smoke Detector(s)
Exterior
Exterior Feature Door-Sliding Glass, Entry-Ground Level, Landscaped, Patio-Open, Window-Dual Pane
Garage Attached, Drive-Concrete
Garage Description 2 Car
Fence Fence Partial, Wood
Utilities Available Other - See Remarks
Amenities Available None
Waterfront No
Roof Type Asphalt,Fiberglass
Private Pool No
Building
Lot Description Acreage
Story 1
Sewer Septic - Private
Water Well
New Construction Yes
Schools
Elementary Schools Moton
Middle Schools Parrott
High Schools Hernando
Others
Tax ID R20 423 19 0000 0010 0013
SqFt Source Plans
Acceptable Financing Cash, Conventional, FHA, VA Loan
Listing Terms Cash, Conventional, FHA, VA Loan
Read Less Info
Want to know what your home might be worth? Contact us for a FREE valuation!

Our team is ready to help you sell your home for the highest possible price ASAP

"Molly's job is to find and attract mastery-based agents to the office, protect the culture, and make sure everyone is happy! "





